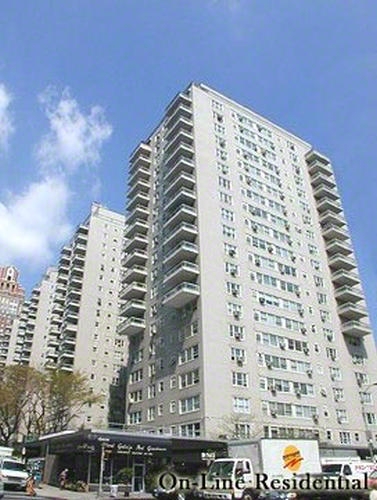
Jason Bauer
Manager, Licensed Associate Real Estate Broker

Property Description
Welcome to B-1906, an elegant two-bedroom residence in the coveted B Tower. Spanning 1,463 square feet, this serene home offers both North and South exposures, bathing the space in natural light and tranquility. Oversized windows span across the living and dining room, showcasing a full wall of bright Southern exposure and beautiful open views. This unit also has a wood-burning fireplace and custom built-ins.
The primary bedroom offers North-facing views and includes an en suite bathroom, complete with a glass-enclosed shower and a double vanity. The second bedroom also offers North-facing views, with its bathroom located just outside. The windowed kitchen is equipped with Viking Professional Series appliances, a washer/dryer, and custom wood cabinetry. Other features include: beautiful 4-inch wide-plank hardwood floors, custom crown moldings, solid core doors, custom window treatments, central HVAC with individually controlled thermostats and high-performance acoustic energy-efficient windows.
Manhattan House, designed in 1950 by renowned architect Gordon Bunshaft with Skidmore Owings and Merrill and designated a landmark in 2007, is situated on one of the Upper East Side's most coveted blocks. The building's stunning glass-enclosed lobby overlooks one of the largest private sculpture gardens in New York City. Additional services and amenities include two porte-cochere entrances, a 24-hour doorman, a resident manager, the Manhattan House Club offering 10,000 square feet of interior and exterior space, a 3,000 square foot gym with state-of-the-art equipment, children's playroom, valet, bicycle storage and an on-site garage.
Welcome to B-1906, an elegant two-bedroom residence in the coveted B Tower. Spanning 1,463 square feet, this serene home offers both North and South exposures, bathing the space in natural light and tranquility. Oversized windows span across the living and dining room, showcasing a full wall of bright Southern exposure and beautiful open views. This unit also has a wood-burning fireplace and custom built-ins.
The primary bedroom offers North-facing views and includes an en suite bathroom, complete with a glass-enclosed shower and a double vanity. The second bedroom also offers North-facing views, with its bathroom located just outside. The windowed kitchen is equipped with Viking Professional Series appliances, a washer/dryer, and custom wood cabinetry. Other features include: beautiful 4-inch wide-plank hardwood floors, custom crown moldings, solid core doors, custom window treatments, central HVAC with individually controlled thermostats and high-performance acoustic energy-efficient windows.
Manhattan House, designed in 1950 by renowned architect Gordon Bunshaft with Skidmore Owings and Merrill and designated a landmark in 2007, is situated on one of the Upper East Side's most coveted blocks. The building's stunning glass-enclosed lobby overlooks one of the largest private sculpture gardens in New York City. Additional services and amenities include two porte-cochere entrances, a 24-hour doorman, a resident manager, the Manhattan House Club offering 10,000 square feet of interior and exterior space, a 3,000 square foot gym with state-of-the-art equipment, children's playroom, valet, bicycle storage and an on-site garage.
Care to take a look at this property?
Apartment Features
View / Exposure


Building Details [200 East 66th Street]
Building Amenities
Building Statistics
$ 1,838 APPSF
Closed Sales Data [Last 12 Months]
Mortgage Calculator in [US Dollars]











-Logo.jpg)








 Fair Housing
Fair Housing