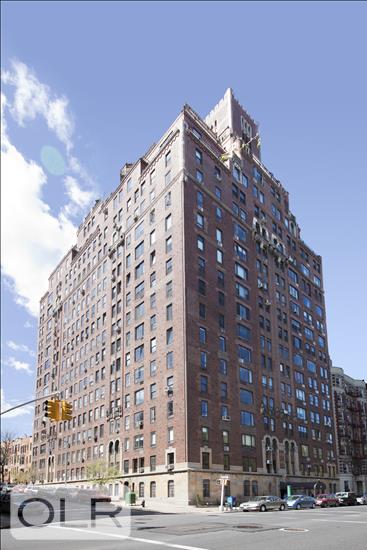
Jason Bauer
Manager, Licensed Associate Real Estate Broker

Property Description
You can have it all in this lovely and spacious Art Deco two bedroom, two bath home!
This charming prewar apartment features generous room sizes, oak floors, high beamed ceilings, and six closets. The entry has two closets and opens to a fully equipped windowed kitchen with a wall oven, cooktop, dishwasher, plenty of storage, and granite counter tops. The open north facing living room is large enough for both dining and living spaces. A hallway separates the bedrooms from the common spaces with a second bedroom facing north featuring a windowed en-suite bath with a jacuzzi tub and a washer/dryer. A second bath features a shower and is available to guests without having to go through a bedroom. The very generous primary bedroom faces south with magnificent park and south city skyline views, featuring two walk-in closets.
All this in a full-service building with a high energy rating that permits pets, including dogs with no weight restrictions, a live-in super, four elevators, laundry, storage and bike rooms (with waiting lists). Directly across the street from Central Park, the building" features an idyllic roof deck with sweeping park and city vistas spanning from the George Washington to Triborough Bridges! There are multiple train and bus options for quick commutes into midtown, along with wonderful restaurants in the immediate area. Trader Joe's, Whole Foods, a popular Friday farmer's market, along with the shops at Columbus Square are only a few blocks away!
You can have it all in this lovely and spacious Art Deco two bedroom, two bath home!
This charming prewar apartment features generous room sizes, oak floors, high beamed ceilings, and six closets. The entry has two closets and opens to a fully equipped windowed kitchen with a wall oven, cooktop, dishwasher, plenty of storage, and granite counter tops. The open north facing living room is large enough for both dining and living spaces. A hallway separates the bedrooms from the common spaces with a second bedroom facing north featuring a windowed en-suite bath with a jacuzzi tub and a washer/dryer. A second bath features a shower and is available to guests without having to go through a bedroom. The very generous primary bedroom faces south with magnificent park and south city skyline views, featuring two walk-in closets.
All this in a full-service building with a high energy rating that permits pets, including dogs with no weight restrictions, a live-in super, four elevators, laundry, storage and bike rooms (with waiting lists). Directly across the street from Central Park, the building" features an idyllic roof deck with sweeping park and city vistas spanning from the George Washington to Triborough Bridges! There are multiple train and bus options for quick commutes into midtown, along with wonderful restaurants in the immediate area. Trader Joe's, Whole Foods, a popular Friday farmer's market, along with the shops at Columbus Square are only a few blocks away!
Care to take a look at this property?
Apartment Features
View / Exposure


Building Details [444 Central Park West]
Building Amenities
Building Statistics
$ 1,162 APPSF
Closed Sales Data [Last 12 Months]
Mortgage Calculator in [US Dollars]


















 Fair Housing
Fair Housing