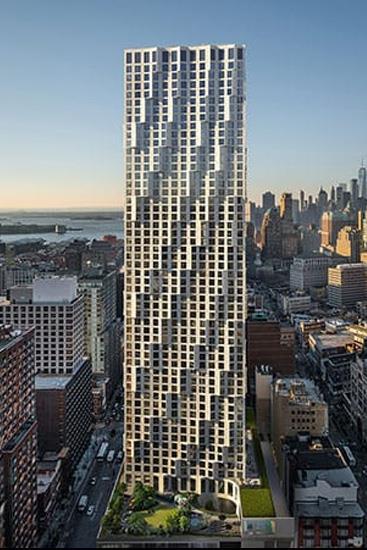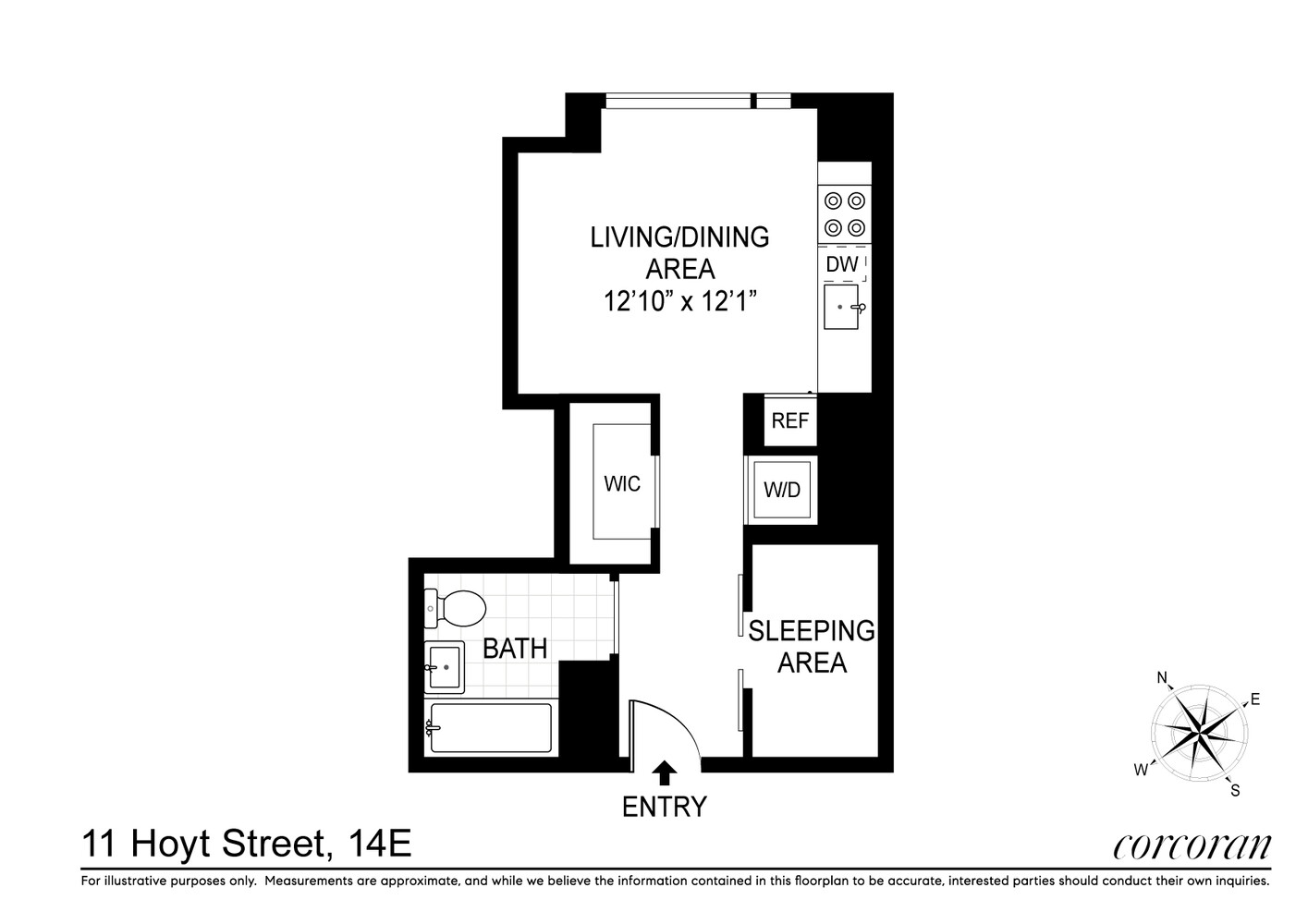
Rooms
2
Bathrooms
1
Status
Active
Real Estate Taxes
[Monthly]
$ 767
Common Charges [Monthly]
$ 562
ASF/ASM
480/45
Financing Allowed
90%
Jason Bauer
License
Manager, Licensed Associate Real Estate Broker

Property Description
Open House By Appointment Only. Welcome to 14E at 11 Hoyt, a spacious alcove studio with a sleeping nook. Featuring 10" ceilings, this layout offers flexibility for living and dining, with a dedicated area for sleeping or a home office. A generous walk-in-closet and additional built-in storage provide great functionality without compromising style. The open kitchen is equipped with Bosch appliances, including a gas cooktop, built-in refrigerator and dishwasher, and vented exhaust hood.
Finishes include soft white satin-lacquer cabinetry, steel accents, honed Italian lava stone countertops, and light-stained oak flooring. The bathroom blends warmth and elegance with a a large, oil-rubbed bronze fixtures, radiant heated Bardiglio marble flooring, and stunning crackle-glazed ceramic wall tiles. Smart features include Latch keyless entry, USB outlets in key locations, and a WiFi-enabled thermostat.
11 Hoyt merges refined design with elevated living, offering over 55,000 square feet of amenities for wellness, work, and play. Highlights include a 75-foot saltwater pool, fitness center, yoga studio, squash court, co-working and salon lounges, children's playroom, and a private landscaped park with BBQ pod and a hot tub. The 32nd Floor offers a grand and elegant Sky Lounge, a screening room, golf simulator room, music studio, and more. Residents also enjoy a motor court with porte-cochere and access to on-site parking.
Perfectly positioned at the crossroads of Downtown Brooklyn and Boerum Hill, 11 Hoyt offers unbeatable convenience with 11 subway lines within five blocks, plus easy access to world-class dining, shopping, and cultural institutions.
Finishes include soft white satin-lacquer cabinetry, steel accents, honed Italian lava stone countertops, and light-stained oak flooring. The bathroom blends warmth and elegance with a a large, oil-rubbed bronze fixtures, radiant heated Bardiglio marble flooring, and stunning crackle-glazed ceramic wall tiles. Smart features include Latch keyless entry, USB outlets in key locations, and a WiFi-enabled thermostat.
11 Hoyt merges refined design with elevated living, offering over 55,000 square feet of amenities for wellness, work, and play. Highlights include a 75-foot saltwater pool, fitness center, yoga studio, squash court, co-working and salon lounges, children's playroom, and a private landscaped park with BBQ pod and a hot tub. The 32nd Floor offers a grand and elegant Sky Lounge, a screening room, golf simulator room, music studio, and more. Residents also enjoy a motor court with porte-cochere and access to on-site parking.
Perfectly positioned at the crossroads of Downtown Brooklyn and Boerum Hill, 11 Hoyt offers unbeatable convenience with 11 subway lines within five blocks, plus easy access to world-class dining, shopping, and cultural institutions.
Open House By Appointment Only. Welcome to 14E at 11 Hoyt, a spacious alcove studio with a sleeping nook. Featuring 10" ceilings, this layout offers flexibility for living and dining, with a dedicated area for sleeping or a home office. A generous walk-in-closet and additional built-in storage provide great functionality without compromising style. The open kitchen is equipped with Bosch appliances, including a gas cooktop, built-in refrigerator and dishwasher, and vented exhaust hood.
Finishes include soft white satin-lacquer cabinetry, steel accents, honed Italian lava stone countertops, and light-stained oak flooring. The bathroom blends warmth and elegance with a a large, oil-rubbed bronze fixtures, radiant heated Bardiglio marble flooring, and stunning crackle-glazed ceramic wall tiles. Smart features include Latch keyless entry, USB outlets in key locations, and a WiFi-enabled thermostat.
11 Hoyt merges refined design with elevated living, offering over 55,000 square feet of amenities for wellness, work, and play. Highlights include a 75-foot saltwater pool, fitness center, yoga studio, squash court, co-working and salon lounges, children's playroom, and a private landscaped park with BBQ pod and a hot tub. The 32nd Floor offers a grand and elegant Sky Lounge, a screening room, golf simulator room, music studio, and more. Residents also enjoy a motor court with porte-cochere and access to on-site parking.
Perfectly positioned at the crossroads of Downtown Brooklyn and Boerum Hill, 11 Hoyt offers unbeatable convenience with 11 subway lines within five blocks, plus easy access to world-class dining, shopping, and cultural institutions.
Finishes include soft white satin-lacquer cabinetry, steel accents, honed Italian lava stone countertops, and light-stained oak flooring. The bathroom blends warmth and elegance with a a large, oil-rubbed bronze fixtures, radiant heated Bardiglio marble flooring, and stunning crackle-glazed ceramic wall tiles. Smart features include Latch keyless entry, USB outlets in key locations, and a WiFi-enabled thermostat.
11 Hoyt merges refined design with elevated living, offering over 55,000 square feet of amenities for wellness, work, and play. Highlights include a 75-foot saltwater pool, fitness center, yoga studio, squash court, co-working and salon lounges, children's playroom, and a private landscaped park with BBQ pod and a hot tub. The 32nd Floor offers a grand and elegant Sky Lounge, a screening room, golf simulator room, music studio, and more. Residents also enjoy a motor court with porte-cochere and access to on-site parking.
Perfectly positioned at the crossroads of Downtown Brooklyn and Boerum Hill, 11 Hoyt offers unbeatable convenience with 11 subway lines within five blocks, plus easy access to world-class dining, shopping, and cultural institutions.
Listing Courtesy of Corcoran Group
Care to take a look at this property?
Apartment Features
A/C [Central]
Washer / Dryer
View / Exposure
City Views
North Exposure


Building Details [11 Hoyt Street]
Ownership
Condo
Service Level
Full Service
Access
Elevator
Pet Policy
Pets Allowed
Block/Lot
157/1
Zoning
C5-4
Building Type
High-Rise
Age
Post-War
Year Built
2020
Floors/Apts
57/481
Lot Size
205'x277'
Building Amenities
Cinema Room
Driveway
Facility Kitchen
Garage
Playroom
Pool
Private Storage
Sauna
Building Statistics
$ 1,472 APPSF
Closed Sales Data [Last 12 Months]
Mortgage Calculator in [US Dollars]

This information is not verified for authenticity or accuracy and is not guaranteed and may not reflect all real estate activity in the market.
©2025 REBNY Listing Service, Inc. All rights reserved.
Additional building data provided by On-Line Residential [OLR].
All information furnished regarding property for sale, rental or financing is from sources deemed reliable, but no warranty or representation is made as to the accuracy thereof and same is submitted subject to errors, omissions, change of price, rental or other conditions, prior sale, lease or financing or withdrawal without notice. All dimensions are approximate. For exact dimensions, you must hire your own architect or engineer.





















 Fair Housing
Fair Housing