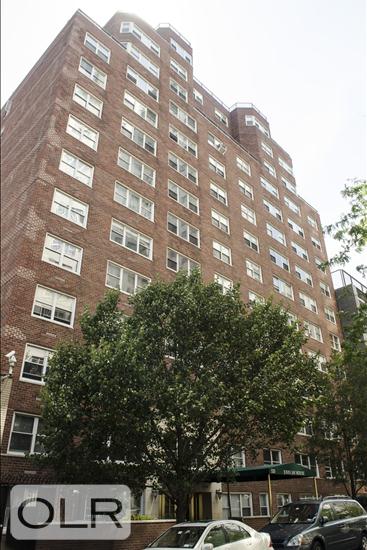
Jason Bauer
Manager, Licensed Associate Real Estate Broker

Property Description
Sponsor Sale
Be the first to live in this gut-renovated, sun-filled 1-bedroom, 1-bathroom home with breathtaking East River views-and no board approval needed.
This quiet corner residence offers south and east exposures, flooding the space with natural light throughout the day. The extra-large living room and king-size bedroom provide a generous layout, while new herringbone hardwood floors add a touch of elegance. The brand-new windowed kitchen features black stainless steel appliances, quartz countertops, and sleek cabinetry-perfectly positioned to enjoy direct views of the river as you cook or sip your morning coffee.
Every inch of this home has been thoughtfully updated, including new plumbing, upgraded electrical, a fully modernized bathroom, and custom lighting throughout. With four oversized closets, storage is abundant.
Set in John Jay House, a full-service cooperative built in 1964, this 14-story, 102-residence building offers a part-time doorman (8am-Midnight), live-in super, landscaped roof deck, laundry room, bike storage, and FIOS. Located on a peaceful cul-de-sac across from John Jay Park and the East River Esplanade, with easy access to the FDR, top restaurants, shops, and transportation.
Pet-friendly.
$470.32/month capital assessment through May 2028.
Disclaimer: Some Images are virtually staged
Sponsor Sale
Be the first to live in this gut-renovated, sun-filled 1-bedroom, 1-bathroom home with breathtaking East River views-and no board approval needed.
This quiet corner residence offers south and east exposures, flooding the space with natural light throughout the day. The extra-large living room and king-size bedroom provide a generous layout, while new herringbone hardwood floors add a touch of elegance. The brand-new windowed kitchen features black stainless steel appliances, quartz countertops, and sleek cabinetry-perfectly positioned to enjoy direct views of the river as you cook or sip your morning coffee.
Every inch of this home has been thoughtfully updated, including new plumbing, upgraded electrical, a fully modernized bathroom, and custom lighting throughout. With four oversized closets, storage is abundant.
Set in John Jay House, a full-service cooperative built in 1964, this 14-story, 102-residence building offers a part-time doorman (8am-Midnight), live-in super, landscaped roof deck, laundry room, bike storage, and FIOS. Located on a peaceful cul-de-sac across from John Jay Park and the East River Esplanade, with easy access to the FDR, top restaurants, shops, and transportation.
Pet-friendly.
$470.32/month capital assessment through May 2028.
Disclaimer: Some Images are virtually staged
Care to take a look at this property?
Apartment Features
View / Exposure


Building Details [520 East 76th Street]
Building Amenities
Building Statistics
$ 786 APPSF
Closed Sales Data [Last 12 Months]
Mortgage Calculator in [US Dollars]






















 Fair Housing
Fair Housing