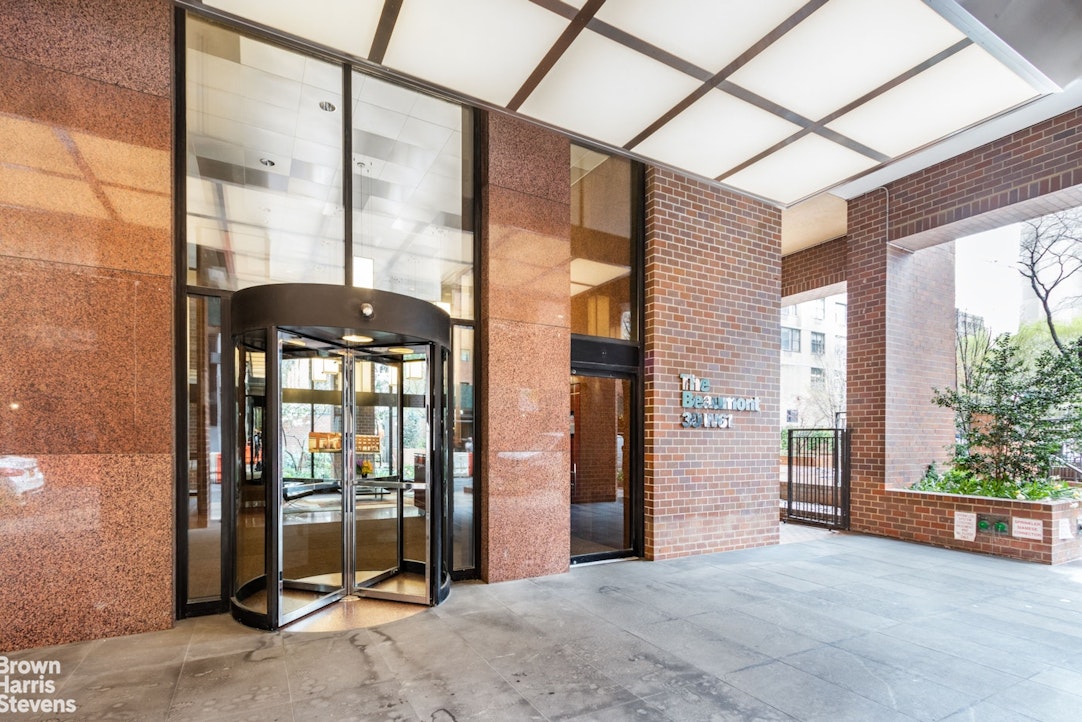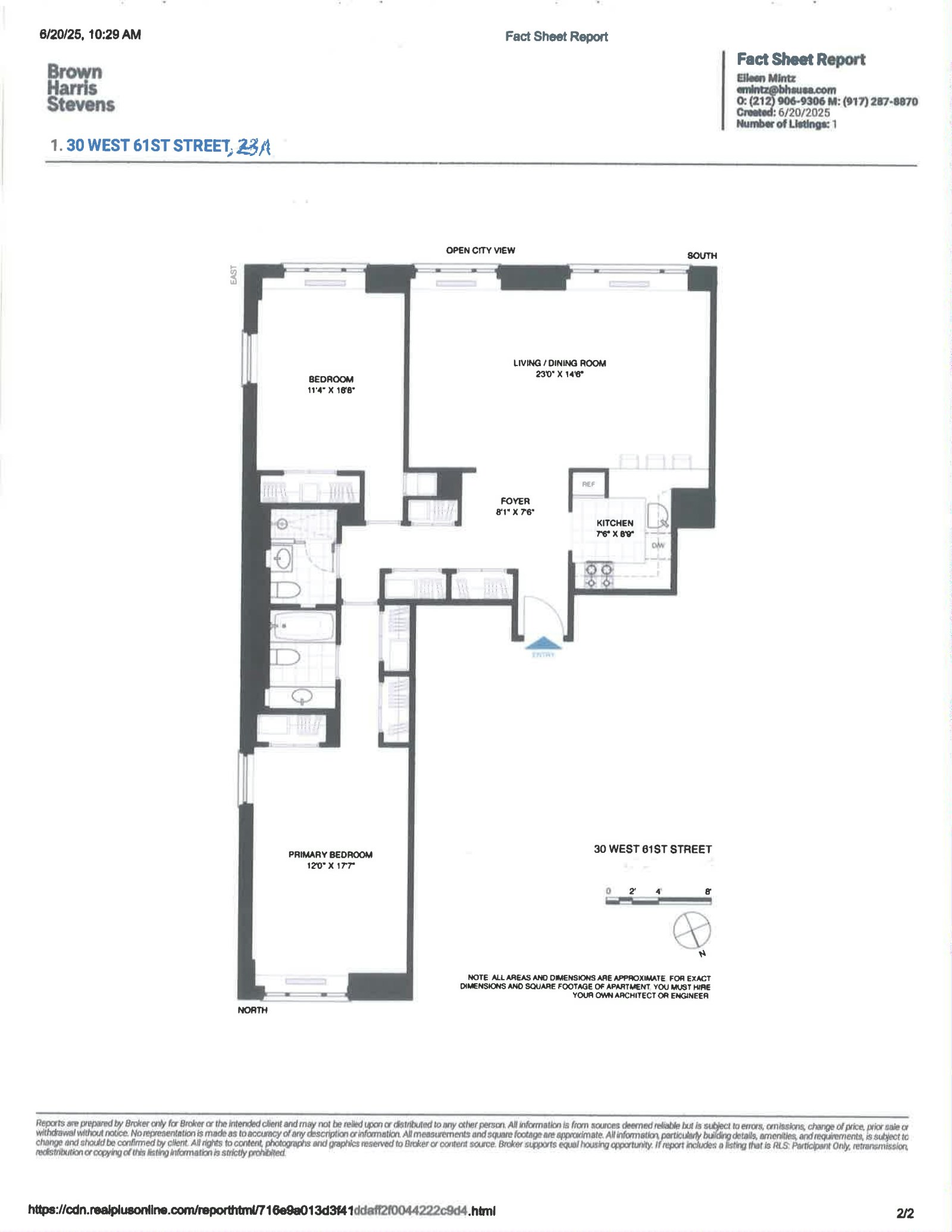
Rooms
4
Bedrooms
2
Bathrooms
2
Status
Active
Real Estate Taxes
[Monthly]
$ 2,365
Common Charges [Monthly]
$ 1,827
Financing Allowed
90%
Jason Bauer
License
Manager, Licensed Associate Real Estate Broker

Property Description
In the heart of Lincoln Center, in the gracious Beaumont condominium, is a bright, sunlit 2Bed, 2Bath home. The entry leads you to the spacious open living/dining area that looks out to the beautiful open view of the city facing South. The kitchen has the space you need to plan the storage and workspace required of any cook. Down the hall of closets is the bedroom wing. To the left, is a large primary bedroom facing North and East, with en suite bath, and closets galore. Across the hall, is a bath with stall shower and to the right, is an impressive, spacious corner second bedroom, facing South. Washers and dryers are located on every floor.
Bring your designer to help you create the home of your dreams and taste.
Close to Lincoln Center and Central Park, The Beaumont is conveniently located near transportation, shopping, and fine restaurants. The Beaumont is a full-service building with 24 hour doorman and concierge. There is a roof-top terrace and convenient outdoor deck on the first floor with lovely seating and barbeque grills. Bicycle storage and areas for storing luggage are also available.
Sorry, no pets are allowed. Smoking is not permitted. Monthly capital assessment is $245 until April, 2026.
Bring your designer to help you create the home of your dreams and taste.
Close to Lincoln Center and Central Park, The Beaumont is conveniently located near transportation, shopping, and fine restaurants. The Beaumont is a full-service building with 24 hour doorman and concierge. There is a roof-top terrace and convenient outdoor deck on the first floor with lovely seating and barbeque grills. Bicycle storage and areas for storing luggage are also available.
Sorry, no pets are allowed. Smoking is not permitted. Monthly capital assessment is $245 until April, 2026.
In the heart of Lincoln Center, in the gracious Beaumont condominium, is a bright, sunlit 2Bed, 2Bath home. The entry leads you to the spacious open living/dining area that looks out to the beautiful open view of the city facing South. The kitchen has the space you need to plan the storage and workspace required of any cook. Down the hall of closets is the bedroom wing. To the left, is a large primary bedroom facing North and East, with en suite bath, and closets galore. Across the hall, is a bath with stall shower and to the right, is an impressive, spacious corner second bedroom, facing South. Washers and dryers are located on every floor.
Bring your designer to help you create the home of your dreams and taste.
Close to Lincoln Center and Central Park, The Beaumont is conveniently located near transportation, shopping, and fine restaurants. The Beaumont is a full-service building with 24 hour doorman and concierge. There is a roof-top terrace and convenient outdoor deck on the first floor with lovely seating and barbeque grills. Bicycle storage and areas for storing luggage are also available.
Sorry, no pets are allowed. Smoking is not permitted. Monthly capital assessment is $245 until April, 2026.
Bring your designer to help you create the home of your dreams and taste.
Close to Lincoln Center and Central Park, The Beaumont is conveniently located near transportation, shopping, and fine restaurants. The Beaumont is a full-service building with 24 hour doorman and concierge. There is a roof-top terrace and convenient outdoor deck on the first floor with lovely seating and barbeque grills. Bicycle storage and areas for storing luggage are also available.
Sorry, no pets are allowed. Smoking is not permitted. Monthly capital assessment is $245 until April, 2026.
Listing Courtesy of Brown Harris Stevens Residential Sales LLC
Care to take a look at this property?
Apartment Features
A/C [Central]


Building Details [30 West 61st Street]
Ownership
Condo
Service Level
Full Service
Access
Elevator
Pet Policy
No Pets
Block/Lot
1113/7501
Building Type
High-Rise
Age
Post-War
Year Built
1982
Floors/Apts
31/170
Building Amenities
Bike Room
Garage
Garden
Laundry Rooms
Non-Smoking Building
Private Storage
Roof Deck
Building Statistics
$ 1,371 APPSF
Closed Sales Data [Last 12 Months]
Mortgage Calculator in [US Dollars]

This information is not verified for authenticity or accuracy and is not guaranteed and may not reflect all real estate activity in the market.
©2025 REBNY Listing Service, Inc. All rights reserved.
Additional building data provided by On-Line Residential [OLR].
All information furnished regarding property for sale, rental or financing is from sources deemed reliable, but no warranty or representation is made as to the accuracy thereof and same is submitted subject to errors, omissions, change of price, rental or other conditions, prior sale, lease or financing or withdrawal without notice. All dimensions are approximate. For exact dimensions, you must hire your own architect or engineer.






 Fair Housing
Fair Housing