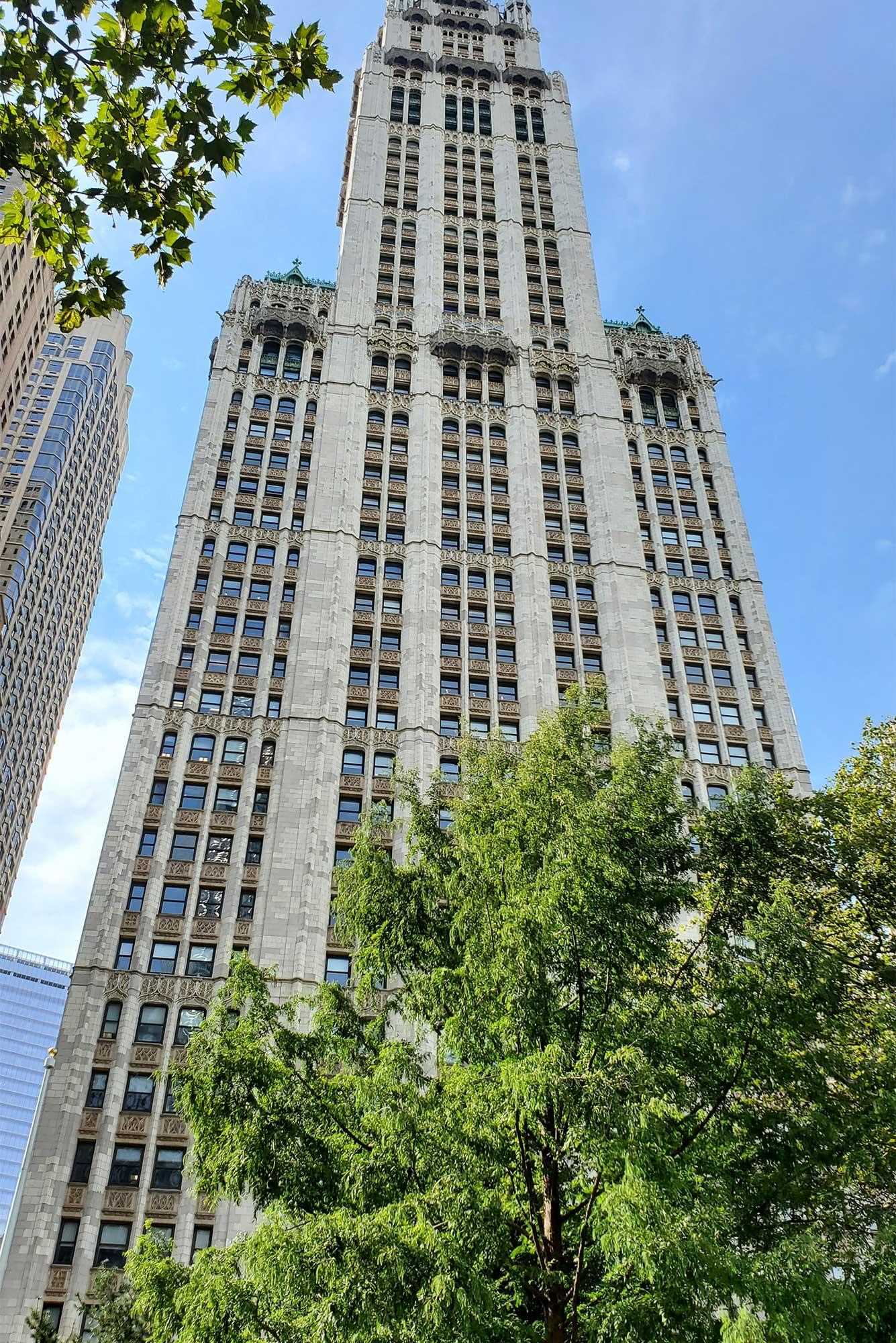
Jason Bauer
Manager, Licensed Associate Real Estate Broker

Property Description
Residence 41B is a light-filled retreat wrapped in the storied elegance of the Woolworth Tower. With soaring 11-foot ceilings, arched picture windows, and hardwood oak herringbone floors, this 2,548 sq ft, two-bedroom, two-and-a-half-bath condo is more than a home...it's an experience.
An eat-in chef's kitchen drenched in sunlight invites you to indulge. Custom Molteni Dada cabinetry, silky Calacatta Caldia marble countertops, Dornbracht fittings, and a full suite of Miele appliances, complete with a wine fridge, comprise a space that's as functional as it is refined.
Designed for moments of serene respite, the corner master suite features an large walk-in closet and a spa-like bath with steam shower, freestanding porcelain tub, dual vanities, Dornbracht platinum-finish fixtures, and heated Calacatta marble floors.
Three exposures-north, west, south-frame panoramic vistas of city and river. Wake to dawn's glow over the Hudson, unwind beneath the glittering skyline, and greet dusk through a cathedral of arched glass.
Just two residences per floor ensure privacy with exclusivity. Whip up intimate dinners, gather friends in the resident's lounge or at the restored landmark pool, or break a sweat in the spa-like fitness center. This is club living with white-glove service at every turn.
Housed in Cass Gilbert's neo-Gothic masterpiece-once the world's tallest skyscraper-the meticulously restored Woolworth Tower Residences blends historical gravitas with modern sophistication. Interiors by Thierry W. Despont add a European flair that speaks to the discerning dweller.
Residence 41B is a light-filled retreat wrapped in the storied elegance of the Woolworth Tower. With soaring 11-foot ceilings, arched picture windows, and hardwood oak herringbone floors, this 2,548 sq ft, two-bedroom, two-and-a-half-bath condo is more than a home...it's an experience.
An eat-in chef's kitchen drenched in sunlight invites you to indulge. Custom Molteni Dada cabinetry, silky Calacatta Caldia marble countertops, Dornbracht fittings, and a full suite of Miele appliances, complete with a wine fridge, comprise a space that's as functional as it is refined.
Designed for moments of serene respite, the corner master suite features an large walk-in closet and a spa-like bath with steam shower, freestanding porcelain tub, dual vanities, Dornbracht platinum-finish fixtures, and heated Calacatta marble floors.
Three exposures-north, west, south-frame panoramic vistas of city and river. Wake to dawn's glow over the Hudson, unwind beneath the glittering skyline, and greet dusk through a cathedral of arched glass.
Just two residences per floor ensure privacy with exclusivity. Whip up intimate dinners, gather friends in the resident's lounge or at the restored landmark pool, or break a sweat in the spa-like fitness center. This is club living with white-glove service at every turn.
Housed in Cass Gilbert's neo-Gothic masterpiece-once the world's tallest skyscraper-the meticulously restored Woolworth Tower Residences blends historical gravitas with modern sophistication. Interiors by Thierry W. Despont add a European flair that speaks to the discerning dweller.
Care to take a look at this property?
Apartment Features
View / Exposure


Building Details [2 Park Place]
Building Amenities
Building Statistics
$ 2,291 APPSF
Closed Sales Data [Last 12 Months]
Mortgage Calculator in [US Dollars]






















 Fair Housing
Fair Housing