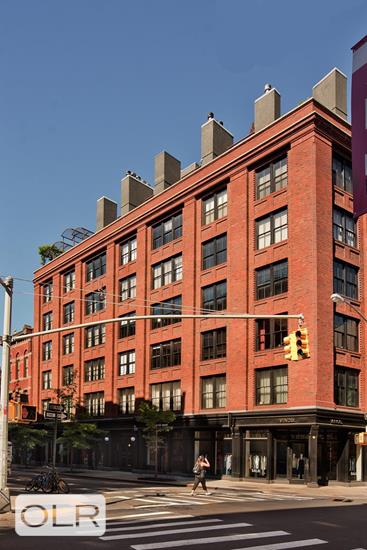
Rooms
3
Bedrooms
1
Bathrooms
1.5
Status
Active
Real Estate Taxes
[Monthly]
$ 1,855
Common Charges [Monthly]
$ 2,704
ASF/ASM
1,114/103
Financing Allowed
90%
Jason Bauer
License
Manager, Licensed Associate Real Estate Broker

Property Description
One of only fifteen bespoke residences in a sought after luxury downtown condominium, the 1 bedroom, 1.5 bathroom home features walnut flooring laid in herringbone pattern complemented by meticulous millwork, double hung windows with triple exposures, a thoughtful floor plan, and a wood-burning fireplace. Meticulously curated work of art from the celebrated minds of Roman and Williams, this exceptional home is a rare offering rich in character where the pinnacle of premium finishes and craftsmanship converge.
Enter into the gracious gallery entrance that flows through an open kitchen and dining space and into a formal living room. The sun-filled living room features a wall of grand double hung windows with southeastern exposures, and a wood-burning fireplace as the focal point of the room. The chef’s kitchen, sits opposite a windowed dining alcove and is trimmed in walnut with custom black cabinetry and boasts counters rendered in Danish oiled walnut, and equipped with a Viking gas range and dishwasher, a Sub-Zero refrigerator, Miele appliances, and a sleek pot filler faucet, making meal preparation an absolute delight.
Full-height French doors lead seamlessly to the primary suite bathed in natural light. The ensuite primary bathroom is adorned in Calacatta Gold marble slabs trimmed in patinated brass fittings evoking the grand European hotel tradition, and accompanied by a glass-enclosed shower and a standalone deep soaking tub.
211 Elizabeth Street is a boutique elevator condominium inside a 7-story red brick building on the corner of Elizabeth and Prince Streets comprised of only 15 bespoke homes nestled in the heart of NoLita. The building is noted for its attractive red brick façade which was hand laid by traditional Irish masons. Residents enjoy a doorman, concierge services, superintendent, a state-of-the-art gym, a bike room, private storage, and a planted and a fully furnished common roof deck with a 360-degree view of lower Manhattan.
Situated in a prime location in NoLita and moments away from world-class dining, shopping, and cultural landmarks with easy access to the Elizabeth Street Garden, Sara D. Roosevelt Park, LES, NoHo, SoHo, and the East Village.
Nearby transportation options include 4/6/B/D/F/M/R/W/J/Z subway lines, and CitiBike dock.
The ideal home for those seeking a full-time residence or the perfect pied-à-terre when you’re looking to escape into the city for a few nights of adventure.
One of only fifteen bespoke residences in a sought after luxury downtown condominium, the 1 bedroom, 1.5 bathroom home features walnut flooring laid in herringbone pattern complemented by meticulous millwork, double hung windows with triple exposures, a thoughtful floor plan, and a wood-burning fireplace. Meticulously curated work of art from the celebrated minds of Roman and Williams, this exceptional home is a rare offering rich in character where the pinnacle of premium finishes and craftsmanship converge.
Enter into the gracious gallery entrance that flows through an open kitchen and dining space and into a formal living room. The sun-filled living room features a wall of grand double hung windows with southeastern exposures, and a wood-burning fireplace as the focal point of the room. The chef’s kitchen, sits opposite a windowed dining alcove and is trimmed in walnut with custom black cabinetry and boasts counters rendered in Danish oiled walnut, and equipped with a Viking gas range and dishwasher, a Sub-Zero refrigerator, Miele appliances, and a sleek pot filler faucet, making meal preparation an absolute delight.
Full-height French doors lead seamlessly to the primary suite bathed in natural light. The ensuite primary bathroom is adorned in Calacatta Gold marble slabs trimmed in patinated brass fittings evoking the grand European hotel tradition, and accompanied by a glass-enclosed shower and a standalone deep soaking tub.
211 Elizabeth Street is a boutique elevator condominium inside a 7-story red brick building on the corner of Elizabeth and Prince Streets comprised of only 15 bespoke homes nestled in the heart of NoLita. The building is noted for its attractive red brick façade which was hand laid by traditional Irish masons. Residents enjoy a doorman, concierge services, superintendent, a state-of-the-art gym, a bike room, private storage, and a planted and a fully furnished common roof deck with a 360-degree view of lower Manhattan.
Situated in a prime location in NoLita and moments away from world-class dining, shopping, and cultural landmarks with easy access to the Elizabeth Street Garden, Sara D. Roosevelt Park, LES, NoHo, SoHo, and the East Village.
Nearby transportation options include 4/6/B/D/F/M/R/W/J/Z subway lines, and CitiBike dock.
The ideal home for those seeking a full-time residence or the perfect pied-à-terre when you’re looking to escape into the city for a few nights of adventure.
Listing Courtesy of Compass
Care to take a look at this property?
Apartment Features
A/C [Central]
Washer / Dryer
View / Exposure
City Views
East, South Exposures


Building Details [211 Elizabeth Street]
Ownership
Condo
Service Level
Concierge
Access
Elevator
Block/Lot
493/7501
Building Type
Low-Rise
Age
Post-War
Year Built
2009
Floors/Apts
7/15
Building Amenities
Bike Room
Fitness Facility
Private Storage
Roof Deck
Building Statistics
$ 2,987 APPSF
Closed Sales Data [Last 12 Months]
Mortgage Calculator in [US Dollars]

This information is not verified for authenticity or accuracy and is not guaranteed and may not reflect all real estate activity in the market.
©2025 REBNY Listing Service, Inc. All rights reserved.
Additional building data provided by On-Line Residential [OLR].
All information furnished regarding property for sale, rental or financing is from sources deemed reliable, but no warranty or representation is made as to the accuracy thereof and same is submitted subject to errors, omissions, change of price, rental or other conditions, prior sale, lease or financing or withdrawal without notice. All dimensions are approximate. For exact dimensions, you must hire your own architect or engineer.















 Fair Housing
Fair Housing