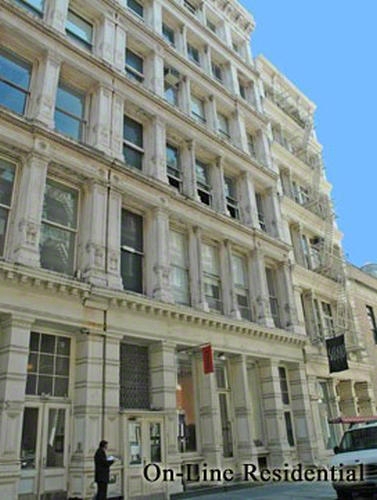
Jason Bauer
Manager, Licensed Associate Real Estate Broker

Property Description
Designer Award Winning Soho Loft.
Introducing Residence 3R at 132 Greene Street - a completely transformed loft boasting striking original features such as soaring 13-foot ceilings, exposed brick walls, cast-iron structural columns, and a wall of windows that runs along the main elevation, bathing the open-plan kitchen, dining, and living area with natural light.
Shapeless Studio, the acclaimed Brooklyn-based design firm, has expertly curated the space to combine the building's industrial past with a sleek, modern identity. The space has been thoughtfully reimagined to enhance both livability and style, with every detail carefully considered to maintain the feel of an authentic New York artist's loft. The natural limewash on the brick walls brightens the space, and the durable white cedar floors add a touch of warmth and elegance throughout.
The open-concept kitchen is a culinary masterpiece, featuring top-of-the-line appliances from the likes of Bertazonni and Fisher & Paykel, and is ideal for both everyday living and sophisticated entertaining. The expansive living area flows seamlessly into the dining space, creating a grand yet inviting atmosphere. French doors lead to a private east-facing 35-foot-wide terrace, providing a serene outdoor oasis with ample space for relaxation or al fresco dining.
The floor plan is thoughtfully designed to maximize both functionality and style. A full bathroom is cleverly tucked behind the kitchen joinery for privacy, adorned with marble and zellige tiles. The primary bedroom is conveniently located adjacent to the living area, and the second, perched on a mezzanine level, is accessed by a beautifully sculptural spiral staircase. Visually intriguing windows frame the loft space while a half bathroom, which can easily be converted to a full bathroom, completes the upper level. Additional highlights include a vented in-unit washer/dryer.
Situated in the heart of Soho, 132 Greene Street is a celebrated cast-iron loft building, originally designed by the renowned architect Alfred Zucker in 1888 and converted into a co-op in 1990. The building allows for subletting, pets, and pied- -terres, and additional storage space is available for an extra fee. Please note that the building is on the third floor of a walk-up building, just two flights up.
This is a rare opportunity to own a piece of SoHo history, redefined for today's discerning buyer.
Designer Award Winning Soho Loft.
Introducing Residence 3R at 132 Greene Street - a completely transformed loft boasting striking original features such as soaring 13-foot ceilings, exposed brick walls, cast-iron structural columns, and a wall of windows that runs along the main elevation, bathing the open-plan kitchen, dining, and living area with natural light.
Shapeless Studio, the acclaimed Brooklyn-based design firm, has expertly curated the space to combine the building's industrial past with a sleek, modern identity. The space has been thoughtfully reimagined to enhance both livability and style, with every detail carefully considered to maintain the feel of an authentic New York artist's loft. The natural limewash on the brick walls brightens the space, and the durable white cedar floors add a touch of warmth and elegance throughout.
The open-concept kitchen is a culinary masterpiece, featuring top-of-the-line appliances from the likes of Bertazonni and Fisher & Paykel, and is ideal for both everyday living and sophisticated entertaining. The expansive living area flows seamlessly into the dining space, creating a grand yet inviting atmosphere. French doors lead to a private east-facing 35-foot-wide terrace, providing a serene outdoor oasis with ample space for relaxation or al fresco dining.
The floor plan is thoughtfully designed to maximize both functionality and style. A full bathroom is cleverly tucked behind the kitchen joinery for privacy, adorned with marble and zellige tiles. The primary bedroom is conveniently located adjacent to the living area, and the second, perched on a mezzanine level, is accessed by a beautifully sculptural spiral staircase. Visually intriguing windows frame the loft space while a half bathroom, which can easily be converted to a full bathroom, completes the upper level. Additional highlights include a vented in-unit washer/dryer.
Situated in the heart of Soho, 132 Greene Street is a celebrated cast-iron loft building, originally designed by the renowned architect Alfred Zucker in 1888 and converted into a co-op in 1990. The building allows for subletting, pets, and pied- -terres, and additional storage space is available for an extra fee. Please note that the building is on the third floor of a walk-up building, just two flights up.
This is a rare opportunity to own a piece of SoHo history, redefined for today's discerning buyer.
Care to take a look at this property?
Apartment Features
Outdoor


Building Details [132-134 Greene Street]
Building Statistics
$ 1,952 APPSF
Closed Sales Data [Last 12 Months]
Mortgage Calculator in [US Dollars]





















 Fair Housing
Fair Housing