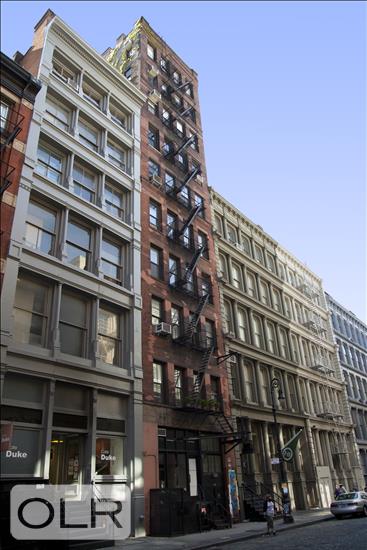
Rooms
3
Bedrooms
2
Bathrooms
2
Status
Active
Maintenance [Monthly]
$ 3,570
ASF/ASM
2,300/214
Financing Allowed
80%
Jason Bauer
License
Manager, Licensed Associate Real Estate Broker

Property Description
Impeccably Renovated Soho Loft with Timeless Character and Modern Luxury.
This exceptional full-floor Soho loft masterfully blends authentic prewar character with sophisticated contemporary design. Rarely does a residence offer such a perfect balance of scale, style, and substance.
A private keyed elevator opens directly into the expansive home, revealing soaring 11-foot barrel-vaulted ceilings and dramatic, oversized west-facing windows that flood the space with natural light. Whitewashed brick walls, wide-plank white oak floors, smart home window treatments and custom lighting throughout enhance the loft’s warmth.
The open-concept layout includes a custom-designed primary bedroom with an en-suite bath and offers flexibility for a second bedroom or home office. The craftsmanship and attention to detail are truly exceptional. The chef’s kitchen is a standout, featuring custom millwork by renowned Italian design house Molteni&C | Dada, a full suite of Miele appliances, including a professional-grade Miele five-burner electric cooktop. A striking 10-foot stone countertop anchors the space, complemented by a Blanco Precision sink, InSinkErator, filtered hot/cold water system, tall pantry, and wine reserve. The serene primary suite features a custom walk-in closet by TransForm and a spa-inspired bathroom with a large walk-in shower, Duravit double vanity, radiant NuHeat floors, and Hansgrohe fixtures. The secondary bathroom offers an oversized Duravit soaking tub and matching high-end finishes. Additional features include multi-zone central air conditioning and an in-unit Miele washer and dryer for ultimate convenience.
Built in 1903 by architect John W. Stevens, 114 Mercer Street is a 10-story, 18-unit AIR cooperative (AIR waiver permitted), showcasing a striking marble façade in the heart of the landmarked SoHo Cast Iron District. The building permits subletting, guarantors, co-purchasing, foreign purchasers, pied-à-terre use, live/work flexibility, parents purchasing for children—all with board approval. Pets are welcome. Additional storage is available for a nominal fee.
A truly rare offering where classic loft living meets impeccable modern design in one of Manhattan’s most desirable neighborhoods.
*Represents current apartment configuration, which may not conform to official legal documentation. Purchasers should consult with their legal or architectural professionals to determine legal use parameters.
Impeccably Renovated Soho Loft with Timeless Character and Modern Luxury.
This exceptional full-floor Soho loft masterfully blends authentic prewar character with sophisticated contemporary design. Rarely does a residence offer such a perfect balance of scale, style, and substance.
A private keyed elevator opens directly into the expansive home, revealing soaring 11-foot barrel-vaulted ceilings and dramatic, oversized west-facing windows that flood the space with natural light. Whitewashed brick walls, wide-plank white oak floors, smart home window treatments and custom lighting throughout enhance the loft’s warmth.
The open-concept layout includes a custom-designed primary bedroom with an en-suite bath and offers flexibility for a second bedroom or home office. The craftsmanship and attention to detail are truly exceptional. The chef’s kitchen is a standout, featuring custom millwork by renowned Italian design house Molteni&C | Dada, a full suite of Miele appliances, including a professional-grade Miele five-burner electric cooktop. A striking 10-foot stone countertop anchors the space, complemented by a Blanco Precision sink, InSinkErator, filtered hot/cold water system, tall pantry, and wine reserve. The serene primary suite features a custom walk-in closet by TransForm and a spa-inspired bathroom with a large walk-in shower, Duravit double vanity, radiant NuHeat floors, and Hansgrohe fixtures. The secondary bathroom offers an oversized Duravit soaking tub and matching high-end finishes. Additional features include multi-zone central air conditioning and an in-unit Miele washer and dryer for ultimate convenience.
Built in 1903 by architect John W. Stevens, 114 Mercer Street is a 10-story, 18-unit AIR cooperative (AIR waiver permitted), showcasing a striking marble façade in the heart of the landmarked SoHo Cast Iron District. The building permits subletting, guarantors, co-purchasing, foreign purchasers, pied-à-terre use, live/work flexibility, parents purchasing for children—all with board approval. Pets are welcome. Additional storage is available for a nominal fee.
A truly rare offering where classic loft living meets impeccable modern design in one of Manhattan’s most desirable neighborhoods.
*Represents current apartment configuration, which may not conform to official legal documentation. Purchasers should consult with their legal or architectural professionals to determine legal use parameters.
Listing Courtesy of Sotheby's International Realty, Inc.
Care to take a look at this property?
Apartment Features
A/C [Central]
Washer / Dryer
View / Exposure
City Views
West Exposure


Building Details [114 Mercer Street]
Ownership
Co-op
Service Level
Video Intercom
Access
Keyed Elevator
Pet Policy
Pets Allowed
Block/Lot
498/7502
Building Type
Loft
Age
Pre-War
Year Built
1903
Floors/Apts
10/9
Building Amenities
Private Storage
Building Statistics
$ 2,368 APPSF
Closed Sales Data [Last 12 Months]
Mortgage Calculator in [US Dollars]

This information is not verified for authenticity or accuracy and is not guaranteed and may not reflect all real estate activity in the market.
©2025 REBNY Listing Service, Inc. All rights reserved.
Additional building data provided by On-Line Residential [OLR].
All information furnished regarding property for sale, rental or financing is from sources deemed reliable, but no warranty or representation is made as to the accuracy thereof and same is submitted subject to errors, omissions, change of price, rental or other conditions, prior sale, lease or financing or withdrawal without notice. All dimensions are approximate. For exact dimensions, you must hire your own architect or engineer.






















 Fair Housing
Fair Housing