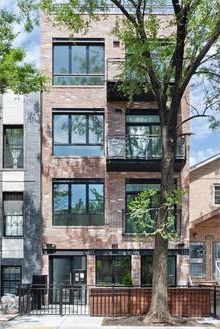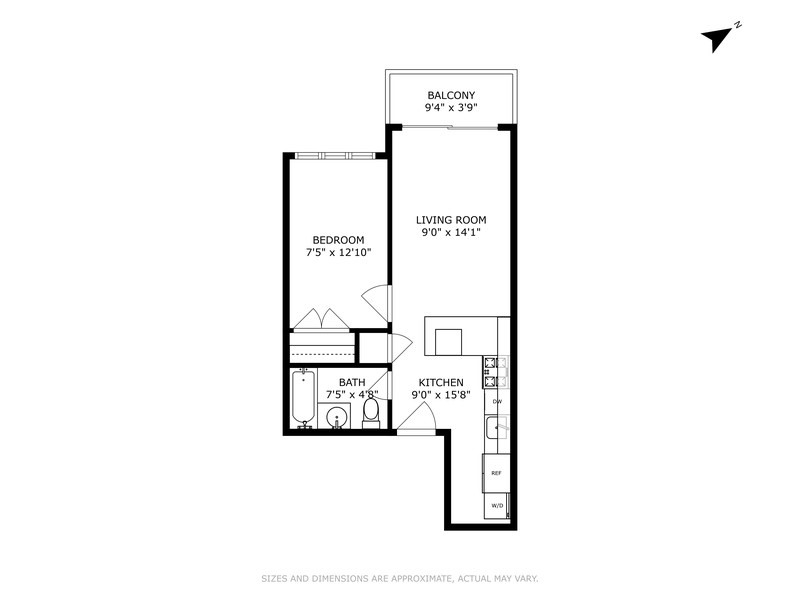
Rooms
2
Bedrooms
1
Bathrooms
1
Status
Active
Term [Months]
12
Available
06/01/2025
Jason Bauer
License
Manager, Licensed Associate Real Estate Broker

Property Description
Welcome Home to Style, Sunlight, and Skyline Views. This modern and thoughtfully designed 1-bedroom apartment is perched on the top floor of an intimate 6-unit condo and features a private balcony just off the living room-perfect for sipping coffee, unwinding with a glass of wine, or soaking up golden hour light. For those who love a panoramic view, the building also offers a shared roof deck with sweeping 360 views of Brooklyn and the Manhattan skyline.
Inside, floor-to-ceiling windows and high ceilings invite the sunlight in, casting a warm glow on wide 7-inch white oak floors that run throughout the space. The open chef's kitchen is appointed with imported Italian Calacatta marble countertops, custom cabinetry, and a high-end stainless steel appliance suite that includes a Bertazzoni gas stove, double-door refrigerator, and dishwasher. An in-unit washer/dryer is discreetly tucked away for ultimate convenience.
The spa-inspired bathroom features radiant heated floors, a deep soaking tub, and glass shower enclosure-offering a peaceful reset after any kind of day. Additional perks include central AC and heat, an in-home surround sound system, and a video intercom.
Set in the heart of Bushwick, just one block from Irving Square Park you will find both the J and L trains, this home puts you within reach of Brooklyn and Manhattan's best dining, coffee, and culture-while offering a quiet place to recharge above it all. Find Your Sweet Spot.
Inside, floor-to-ceiling windows and high ceilings invite the sunlight in, casting a warm glow on wide 7-inch white oak floors that run throughout the space. The open chef's kitchen is appointed with imported Italian Calacatta marble countertops, custom cabinetry, and a high-end stainless steel appliance suite that includes a Bertazzoni gas stove, double-door refrigerator, and dishwasher. An in-unit washer/dryer is discreetly tucked away for ultimate convenience.
The spa-inspired bathroom features radiant heated floors, a deep soaking tub, and glass shower enclosure-offering a peaceful reset after any kind of day. Additional perks include central AC and heat, an in-home surround sound system, and a video intercom.
Set in the heart of Bushwick, just one block from Irving Square Park you will find both the J and L trains, this home puts you within reach of Brooklyn and Manhattan's best dining, coffee, and culture-while offering a quiet place to recharge above it all. Find Your Sweet Spot.
Welcome Home to Style, Sunlight, and Skyline Views. This modern and thoughtfully designed 1-bedroom apartment is perched on the top floor of an intimate 6-unit condo and features a private balcony just off the living room-perfect for sipping coffee, unwinding with a glass of wine, or soaking up golden hour light. For those who love a panoramic view, the building also offers a shared roof deck with sweeping 360 views of Brooklyn and the Manhattan skyline.
Inside, floor-to-ceiling windows and high ceilings invite the sunlight in, casting a warm glow on wide 7-inch white oak floors that run throughout the space. The open chef's kitchen is appointed with imported Italian Calacatta marble countertops, custom cabinetry, and a high-end stainless steel appliance suite that includes a Bertazzoni gas stove, double-door refrigerator, and dishwasher. An in-unit washer/dryer is discreetly tucked away for ultimate convenience.
The spa-inspired bathroom features radiant heated floors, a deep soaking tub, and glass shower enclosure-offering a peaceful reset after any kind of day. Additional perks include central AC and heat, an in-home surround sound system, and a video intercom.
Set in the heart of Bushwick, just one block from Irving Square Park you will find both the J and L trains, this home puts you within reach of Brooklyn and Manhattan's best dining, coffee, and culture-while offering a quiet place to recharge above it all. Find Your Sweet Spot.
Inside, floor-to-ceiling windows and high ceilings invite the sunlight in, casting a warm glow on wide 7-inch white oak floors that run throughout the space. The open chef's kitchen is appointed with imported Italian Calacatta marble countertops, custom cabinetry, and a high-end stainless steel appliance suite that includes a Bertazzoni gas stove, double-door refrigerator, and dishwasher. An in-unit washer/dryer is discreetly tucked away for ultimate convenience.
The spa-inspired bathroom features radiant heated floors, a deep soaking tub, and glass shower enclosure-offering a peaceful reset after any kind of day. Additional perks include central AC and heat, an in-home surround sound system, and a video intercom.
Set in the heart of Bushwick, just one block from Irving Square Park you will find both the J and L trains, this home puts you within reach of Brooklyn and Manhattan's best dining, coffee, and culture-while offering a quiet place to recharge above it all. Find Your Sweet Spot.
Listing Courtesy of Corcoran Group
Care to take a look at this property?
Apartment Features
A/C [Central]
Outdoor
Balcony


Building Details [1129 Halsey Street]
Ownership
Condo
Service Level
Voice Intercom
Access
Walk-up
Pet Policy
Pets Allowed
Block/Lot
3403/46
Building Type
Low-Rise
Age
Post-War
Year Built
2019
Floors/Apts
4/6
Building Amenities
New Development
Roof Deck

This information is not verified for authenticity or accuracy and is not guaranteed and may not reflect all real estate activity in the market.
©2025 REBNY Listing Service, Inc. All rights reserved.
Additional building data provided by On-Line Residential [OLR].
All information furnished regarding property for sale, rental or financing is from sources deemed reliable, but no warranty or representation is made as to the accuracy thereof and same is submitted subject to errors, omissions, change of price, rental or other conditions, prior sale, lease or financing or withdrawal without notice. All dimensions are approximate. For exact dimensions, you must hire your own architect or engineer.













 Fair Housing
Fair Housing