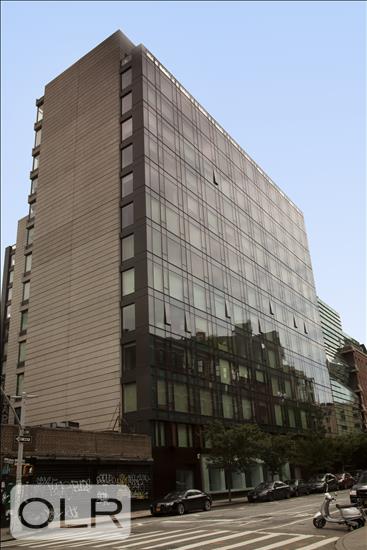
Jason Bauer
Manager, Licensed Associate Real Estate Broker

Property Description
Nestled in the heart of Hudson Square - at the crossroads of Tribeca, SoHo, and the West Village - this spectacular 1,819-square-foot two-bedroom, two-and-a-half-bathroom home at 505 Greenwich Street offers an exceptional blend of space, style, and location.
With three exposures, 10-foot ceilings, and a wall of windows in the expansive living room, the residence is bathed in natural light and exudes modern, loft-like sophistication. The open-concept kitchen is perfect for entertaining and is outfitted with top-of-the-line appliances, including a Sub-Zero refrigerator and wine fridge, Bosch dishwasher, and Viking range.
The serene primary suite features a massive walk-in closet and a luxurious en-suite bathroom wrapped in Pietra Bedonia marble, complete with a deep soaking tub, glass-enclosed shower, and refined fixtures. The second bedroom includes its own en-suite bath and a private dressing area - ideal for guests or a stylish home office setup.
Additional features include hardwood floors, central A/C, baseboard steam-heating, a full-sized washer and dryer/laundry room, and a video intercom system.
505 Greenwich is an impeccably designed, full-service luxury condominium offering residents a 24-hour doorman and concierge, tranquil Zen meditation garden, health club with Peloton bikes, children's playroom, pet spa, bike room, and a private storage unit.
Nestled in the heart of Hudson Square - at the crossroads of Tribeca, SoHo, and the West Village - this spectacular 1,819-square-foot two-bedroom, two-and-a-half-bathroom home at 505 Greenwich Street offers an exceptional blend of space, style, and location.
With three exposures, 10-foot ceilings, and a wall of windows in the expansive living room, the residence is bathed in natural light and exudes modern, loft-like sophistication. The open-concept kitchen is perfect for entertaining and is outfitted with top-of-the-line appliances, including a Sub-Zero refrigerator and wine fridge, Bosch dishwasher, and Viking range.
The serene primary suite features a massive walk-in closet and a luxurious en-suite bathroom wrapped in Pietra Bedonia marble, complete with a deep soaking tub, glass-enclosed shower, and refined fixtures. The second bedroom includes its own en-suite bath and a private dressing area - ideal for guests or a stylish home office setup.
Additional features include hardwood floors, central A/C, baseboard steam-heating, a full-sized washer and dryer/laundry room, and a video intercom system.
505 Greenwich is an impeccably designed, full-service luxury condominium offering residents a 24-hour doorman and concierge, tranquil Zen meditation garden, health club with Peloton bikes, children's playroom, pet spa, bike room, and a private storage unit.
Care to take a look at this property?
Apartment Features
View / Exposure


Building Details [505 Greenwich Street]
Building Amenities
Building Statistics
$ 1,780 APPSF
Closed Sales Data [Last 12 Months]
Mortgage Calculator in [US Dollars]














 Fair Housing
Fair Housing