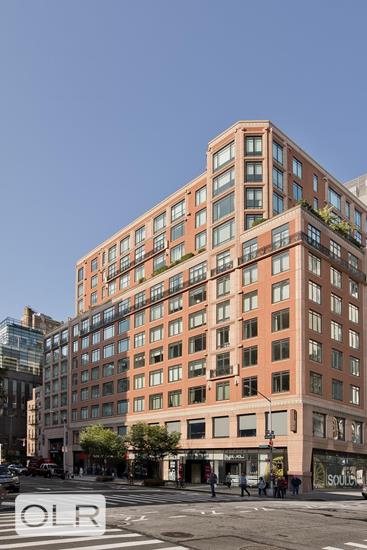
Jason Bauer
Manager, Licensed Associate Real Estate Broker

Property Description
TERRACE - Split 2 bed 2 bath with amazing private 277 SF terrace condo at The Harrison Condominium. Designed by Robert A.M. Stern and among one of Upper West Sides" premier buildings and centrally located to all supermarket of Fairway, Citarella Gourmet, Trader Joe's and all public transportation.
All bedrooms and the living room has direct terrace access.
Renovated White Cabinetry Kitchen includes top of the line appliances such as Sub-Zero refrigerator, Viking stove, oven & wine fridge, Miele dishwasher & Bosch washer/dryer. Master en-suite bathroom outfitted w/ deep soaking tub, dual sink and separate marble walk-in shower stall. Beautiful hardwood floors throughout and central A/C.
Exceptional 24-hour concierge & doorman, live-in resident manager & with extensive amenities - that include a residence lounge with outdoor seating and garden, a roof terrace, child's playroom and garage. To top it all off, residents exclusively have direct elevator access to the 76th Street Equinox location (w/ option for special resident membership). All just steps away from The Museum of Natural History, the best shopping and restaurants in the UWS, Central Park and Riverside Park.
TERRACE - Split 2 bed 2 bath with amazing private 277 SF terrace condo at The Harrison Condominium. Designed by Robert A.M. Stern and among one of Upper West Sides" premier buildings and centrally located to all supermarket of Fairway, Citarella Gourmet, Trader Joe's and all public transportation.
All bedrooms and the living room has direct terrace access.
Renovated White Cabinetry Kitchen includes top of the line appliances such as Sub-Zero refrigerator, Viking stove, oven & wine fridge, Miele dishwasher & Bosch washer/dryer. Master en-suite bathroom outfitted w/ deep soaking tub, dual sink and separate marble walk-in shower stall. Beautiful hardwood floors throughout and central A/C.
Exceptional 24-hour concierge & doorman, live-in resident manager & with extensive amenities - that include a residence lounge with outdoor seating and garden, a roof terrace, child's playroom and garage. To top it all off, residents exclusively have direct elevator access to the 76th Street Equinox location (w/ option for special resident membership). All just steps away from The Museum of Natural History, the best shopping and restaurants in the UWS, Central Park and Riverside Park.
Care to take a look at this property?
Apartment Features
Outdoor


Building Details [205 West 76th Street]
Building Amenities
Building Statistics
$ 2,048 APPSF
Closed Sales Data [Last 12 Months]
Mortgage Calculator in [US Dollars]















 Fair Housing
Fair Housing