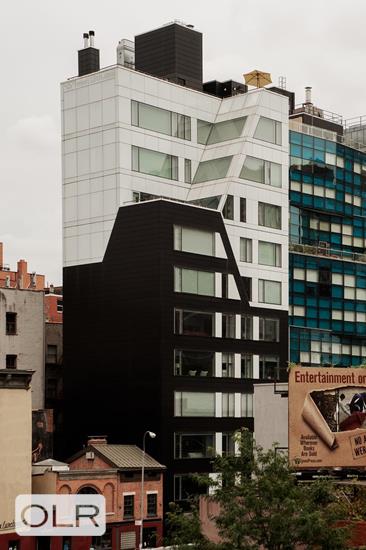
Jason Bauer
Manager, Licensed Associate Real Estate Broker

Property Description
Best Priced Condo in West Chelsea High Line!
Elevator opens directly into the space. Full floor Residence. 2 BdRm 2bth facing South onto 18th Street and north onto gardens. Floor-to-ceiling Windows. WASHER/DRYER IN UNIT. Two equal sized bedrooms. Multi-zoned central HVAC. 4" wide white oak flooring. CCs include WiFi & cable. 1451 SqFt (135 m2).
Lualdi frameless white oak doors and translucent glass.
Large living room/dining room with open Rifra kitchen. High-end finishes and appliances include: Custom Italian cabinetry, floor-to-ceiling pantry storage, concealed Sub-Zero refrigerator, Bosch dishwasher, Miele stainless steel and black glass oven.
Lualdi frameless white oak doors
Custom Italian kitchen cabinetry
Concealed Sub-Zero refrigerator and Bosch dishwasher
Miele stainless steel and black glass oven
Custom bathroom fixtures by Rifra. Accents in cielo blue.
Boutique condominium ideally located right next to The High Line, between the Meatpacking District & West Chelsea, with over 250 contemporary art galleries nearby. Developed by award-winning architect Della Valle Bernheimer and built in 2009, the 11 story building has 10 units and a facade of black and white conjoined geometric shapes. Newly renovated lobby. Common bike storage and gym located on the 2nd floor. Part-time Doorman 7Am-11Pm Monday-Friday; Saturdays 7Am-2:00pm. My2N app (remote intercom access) for residents. Wired for Verizon FiOS. Pets Allowed.
Best Priced Condo in West Chelsea High Line!
Elevator opens directly into the space. Full floor Residence. 2 BdRm 2bth facing South onto 18th Street and north onto gardens. Floor-to-ceiling Windows. WASHER/DRYER IN UNIT. Two equal sized bedrooms. Multi-zoned central HVAC. 4" wide white oak flooring. CCs include WiFi & cable. 1451 SqFt (135 m2).
Lualdi frameless white oak doors and translucent glass.
Large living room/dining room with open Rifra kitchen. High-end finishes and appliances include: Custom Italian cabinetry, floor-to-ceiling pantry storage, concealed Sub-Zero refrigerator, Bosch dishwasher, Miele stainless steel and black glass oven.
Lualdi frameless white oak doors
Custom Italian kitchen cabinetry
Concealed Sub-Zero refrigerator and Bosch dishwasher
Miele stainless steel and black glass oven
Custom bathroom fixtures by Rifra. Accents in cielo blue.
Boutique condominium ideally located right next to The High Line, between the Meatpacking District & West Chelsea, with over 250 contemporary art galleries nearby. Developed by award-winning architect Della Valle Bernheimer and built in 2009, the 11 story building has 10 units and a facade of black and white conjoined geometric shapes. Newly renovated lobby. Common bike storage and gym located on the 2nd floor. Part-time Doorman 7Am-11Pm Monday-Friday; Saturdays 7Am-2:00pm. My2N app (remote intercom access) for residents. Wired for Verizon FiOS. Pets Allowed.
Care to take a look at this property?
Apartment Features
View / Exposure


Building Details [459 West 18th Street]
Building Amenities
Mortgage Calculator in [US Dollars]










 Fair Housing
Fair Housing