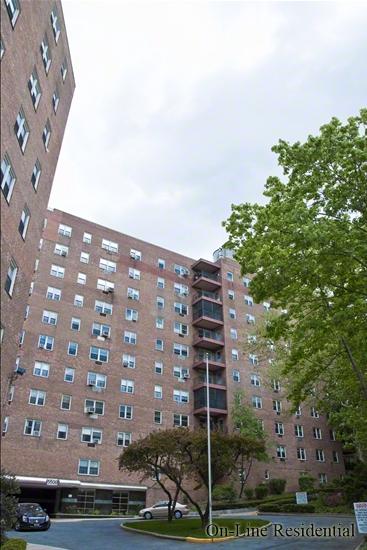
Rooms
4
Bedrooms
2
Bathrooms
1
Status
Active
Maintenance [Monthly]
$ 1,273
ASF/ASM
900/84
Financing Allowed
80%
Jason Bauer
License
Manager, Licensed Associate Real Estate Broker

Property Description
Welcome to your newly renovated oasis in the heart of North Riverdale! This 2-bedroom, 1-bath unit is a true gem, offering a luxurious and modern living experience.
As you step inside, you'll be greeted by newly finished hardwood floors that radiate warmth and elegance throughout. The open and spacious layout creates a seamless flow between the living, dining, and kitchen areas, perfect for entertaining friends and family.
The interior features of this home are simply breathtaking. The kitchen is a chef's dream, featuring new Calcutta quartz countertops and a stylish new backsplash that adds a touch of sophistication. All the appliances, including the high-end Fisher and Paykel stove, Samsung refrigerator, and dishwasher, are brand new, ensuring a seamless cooking experience.
The two bedrooms are generously sized and provide a peaceful retreat after a long day. The newly renovated bathroom boasts modern fixtures and finishes, creating a spa-like atmosphere for relaxation.
Located in the heart of North Riverdale, this home offers an incredible location with easy access to the Hendry Hudson Parkway and West Side Highway, making commuting to Midtown Manhattan a breeze. Enjoy the convenience of being just a short drive away from the bustling city while still enjoying the tranquility of a residential neighborhood.
Don't miss out on the opportunity to call this stunning home your own. Schedule a showing today and experience the epitome of modern living in North Riverdale!
Welcome to your newly renovated oasis in the heart of North Riverdale! This 2-bedroom, 1-bath unit is a true gem, offering a luxurious and modern living experience.
As you step inside, you'll be greeted by newly finished hardwood floors that radiate warmth and elegance throughout. The open and spacious layout creates a seamless flow between the living, dining, and kitchen areas, perfect for entertaining friends and family.
The interior features of this home are simply breathtaking. The kitchen is a chef's dream, featuring new Calcutta quartz countertops and a stylish new backsplash that adds a touch of sophistication. All the appliances, including the high-end Fisher and Paykel stove, Samsung refrigerator, and dishwasher, are brand new, ensuring a seamless cooking experience.
The two bedrooms are generously sized and provide a peaceful retreat after a long day. The newly renovated bathroom boasts modern fixtures and finishes, creating a spa-like atmosphere for relaxation.
Located in the heart of North Riverdale, this home offers an incredible location with easy access to the Hendry Hudson Parkway and West Side Highway, making commuting to Midtown Manhattan a breeze. Enjoy the convenience of being just a short drive away from the bustling city while still enjoying the tranquility of a residential neighborhood.
Don't miss out on the opportunity to call this stunning home your own. Schedule a showing today and experience the epitome of modern living in North Riverdale!
Listing Courtesy of Compass
Care to take a look at this property?
Apartment Features
A/C


Building Details [5500 Fieldston Road]
Ownership
Co-op
Service Level
Voice Intercom
Access
Elevator
Pet Policy
Pets Allowed
Block/Lot
5845/1825
Building Type
Low-Rise
Age
Post-War
Year Built
1950
Floors/Apts
9/91
Building Amenities
Bike Room
Common Storage
Courtyard
Garage
Laundry Rooms
Outdoor Parking
Building Statistics
$ 277 APPSF
Closed Sales Data [Last 12 Months]
Mortgage Calculator in [US Dollars]

This information is not verified for authenticity or accuracy and is not guaranteed and may not reflect all real estate activity in the market.
©2025 REBNY Listing Service, Inc. All rights reserved.
Additional building data provided by On-Line Residential [OLR].
All information furnished regarding property for sale, rental or financing is from sources deemed reliable, but no warranty or representation is made as to the accuracy thereof and same is submitted subject to errors, omissions, change of price, rental or other conditions, prior sale, lease or financing or withdrawal without notice. All dimensions are approximate. For exact dimensions, you must hire your own architect or engineer.





















 Fair Housing
Fair Housing