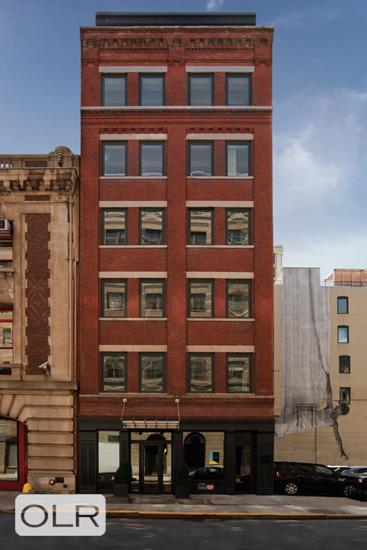
Rooms
8
Bedrooms
4
Bathrooms
4.5
Status
Active
Real Estate Taxes
[Monthly]
$ 9,213
Common Charges [Monthly]
$ 4,028
ASF/ASM
3,905/363
Financing Allowed
90%
Jason Bauer
License
Manager, Licensed Associate Real Estate Broker

Property Description
Sun-Filled Terrace Lover’s Dream: A Garden Oasis - ONE, none or either?
This one-of-a-kind penthouse retreat is truly divine. In exquisite mint-condition, the crowning jewel of this very glamorous 4,700 square foot duplex condominium residence is its nearly 2,500-square-foot landscaped terrace, making it ideal for seamless indoor-outdoor living. The expansive wraparound terrace is a true extension of the living space and features multiple alfresco dining and casual seating areas, a pergola, a fully-equipped outdoor kitchen, and a greenhouse solarium. Flooded with natural light and with sweeping, panoramic views of the Hudson River and Freedom Tower during the day and of the shimmering city lights at night, this apartment has a truly cosmopolitan sensibility.
Upon entry, a private keyed elevator opens directly into a spectacular Great room with distinct areas for dining and seating. Flooded with natural light, this space features soaring 12-foot beamed ceilings, oversized windows, and wide-plank oak flooring, creating a sense of lofty elegance. The corner Living Room offers breathtaking views of the Hudson River and western light. Beyond, a striking floating metal staircase defines the elegant Dining Room. Completing this magnificent room is a chef’s Kitchen, outfitted with custom oak cabinetry paired with luminous Luce di Luna stone countertops. Framed by spectacular southern and western outlooks, the Kitchen features a stylish banquette for casual dining and state-of-the-art appliances by Wolf, Miele, and Liebherr. Nearby, a copious walk-in pantry offers abundant storage.
Also on this level, tucked away behind iron and glass doors are private quarters that incorporate three Bedroom, each with an ensuite bath. The Primary Suite is a luxurious retreat, featuring a custom-fitted dressing closet and a spa-like bathroom with radiant-heated Belgian bluestone floors, a separate soaking tub, glass-enclosed shower, and Carrara marble double vanity. There are two additional Bedrooms, each with an ensuite bath and very ample closets. A Laundry Room and Powder Room complete this level.
Above, there is one additional elegantly-sized Bedroom with an ensuite bathroom, and a separate Library. In the Library, floor-to-ceiling French doors open onto the expansive 2,735-square-foot landscaped terrace, a total sanctuary in the sky.
One of just six exclusive residences in a boutique building, this magnificent duplex offers unparalleled privacy, elegance, and light. Additional features include a Crestron Home Automation System, multi-zone HVAC, an integrated sound system and a virtual doorman.
Sun-Filled Terrace Lover’s Dream: A Garden Oasis - ONE, none or either?
This one-of-a-kind penthouse retreat is truly divine. In exquisite mint-condition, the crowning jewel of this very glamorous 4,700 square foot duplex condominium residence is its nearly 2,500-square-foot landscaped terrace, making it ideal for seamless indoor-outdoor living. The expansive wraparound terrace is a true extension of the living space and features multiple alfresco dining and casual seating areas, a pergola, a fully-equipped outdoor kitchen, and a greenhouse solarium. Flooded with natural light and with sweeping, panoramic views of the Hudson River and Freedom Tower during the day and of the shimmering city lights at night, this apartment has a truly cosmopolitan sensibility.
Upon entry, a private keyed elevator opens directly into a spectacular Great room with distinct areas for dining and seating. Flooded with natural light, this space features soaring 12-foot beamed ceilings, oversized windows, and wide-plank oak flooring, creating a sense of lofty elegance. The corner Living Room offers breathtaking views of the Hudson River and western light. Beyond, a striking floating metal staircase defines the elegant Dining Room. Completing this magnificent room is a chef’s Kitchen, outfitted with custom oak cabinetry paired with luminous Luce di Luna stone countertops. Framed by spectacular southern and western outlooks, the Kitchen features a stylish banquette for casual dining and state-of-the-art appliances by Wolf, Miele, and Liebherr. Nearby, a copious walk-in pantry offers abundant storage.
Also on this level, tucked away behind iron and glass doors are private quarters that incorporate three Bedroom, each with an ensuite bath. The Primary Suite is a luxurious retreat, featuring a custom-fitted dressing closet and a spa-like bathroom with radiant-heated Belgian bluestone floors, a separate soaking tub, glass-enclosed shower, and Carrara marble double vanity. There are two additional Bedrooms, each with an ensuite bath and very ample closets. A Laundry Room and Powder Room complete this level.
Above, there is one additional elegantly-sized Bedroom with an ensuite bathroom, and a separate Library. In the Library, floor-to-ceiling French doors open onto the expansive 2,735-square-foot landscaped terrace, a total sanctuary in the sky.
One of just six exclusive residences in a boutique building, this magnificent duplex offers unparalleled privacy, elegance, and light. Additional features include a Crestron Home Automation System, multi-zone HVAC, an integrated sound system and a virtual doorman.
Listing Courtesy of Sotheby's International Realty, Inc.
Care to take a look at this property?
Apartment Features
A/C [Central]
Washer / Dryer
Outdoor
Patio
Terrace
View / Exposure
City Views


Building Details [286 Spring Street]
Ownership
Condo
Service Level
Video Intercom
Access
Keyed Elevator
Pet Policy
Pets Allowed
Block/Lot
579/7501
Building Type
Loft
Age
Pre-War
Year Built
1900
Floors/Apts
6/4
Building Amenities
Private Storage
Mortgage Calculator in [US Dollars]

This information is not verified for authenticity or accuracy and is not guaranteed and may not reflect all real estate activity in the market.
©2025 REBNY Listing Service, Inc. All rights reserved.
Additional building data provided by On-Line Residential [OLR].
All information furnished regarding property for sale, rental or financing is from sources deemed reliable, but no warranty or representation is made as to the accuracy thereof and same is submitted subject to errors, omissions, change of price, rental or other conditions, prior sale, lease or financing or withdrawal without notice. All dimensions are approximate. For exact dimensions, you must hire your own architect or engineer.





















 Fair Housing
Fair Housing