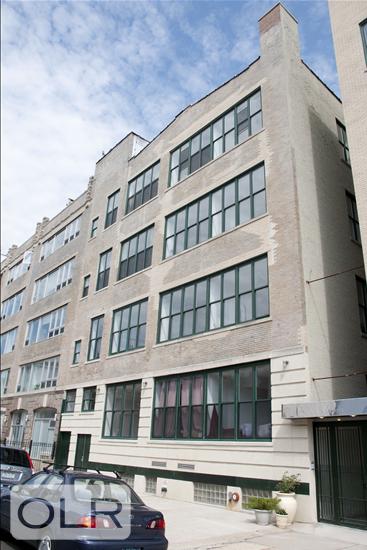
Rooms
8
Bedrooms
3
Bathrooms
2.5
Status
Active
Real Estate Taxes
[Monthly]
$ 733
Common Charges [Monthly]
$ 1,150
ASF/ASM
2,525/235
Financing Allowed
90%
Jason Bauer
License
Manager, Licensed Associate Real Estate Broker

Property Description
Spanning approximately 2,500 square feet—including a private deck—Unit D1 is a distinctive, loft-style duplex tucked at the rear of the building for maximum peace and privacy. This unique home offers generous proportions and thoughtful design across two levels.
The main floor features an open-concept living and dining area, a sleek kitchen with a breakfast nook and eat-in space, a full bathroom with a soaking tub, a powder room, and direct access to your own outdoor deck.
The versatile lower level is currently configured with three bedrooms, a guest room, and another full bathroom. With ample closet space, an in-unit washer and dryer, and a deeded basement storage unit accessible directly from the home, this residence offers both flexibility and convenience—whether you prefer an airy, open layout or more defined rooms.
Set at the crossroads of Clinton Hill and Bedford-Stuyvesant, 95 Lexington Avenue is a rare blend of historic charm and modern living. Originally built around 1910 as part of an industrial complex—once a trolley factory—the building retains its unique character through a series of interconnected structures unlike anything else in the area. Each home features a distinct layout, elevated by high-end finishes, and residents enjoy access to a shared rooftop with sweeping views across Brooklyn and beyond.
Ideally located near the G and C subway lines, with easy access to local favorites like Speedy Romeo, Clementine Bakery, and The Fly, this home also places you near cultural hubs such as the Pratt Institute sculpture garden, Fort Greene Park, Barclays Center, and Atlantic Terminal.
If you’re seeking a one-of-a-kind Brooklyn residence that combines space, character, and convenience, Unit D1 delivers.
Spanning approximately 2,500 square feet—including a private deck—Unit D1 is a distinctive, loft-style duplex tucked at the rear of the building for maximum peace and privacy. This unique home offers generous proportions and thoughtful design across two levels.
The main floor features an open-concept living and dining area, a sleek kitchen with a breakfast nook and eat-in space, a full bathroom with a soaking tub, a powder room, and direct access to your own outdoor deck.
The versatile lower level is currently configured with three bedrooms, a guest room, and another full bathroom. With ample closet space, an in-unit washer and dryer, and a deeded basement storage unit accessible directly from the home, this residence offers both flexibility and convenience—whether you prefer an airy, open layout or more defined rooms.
Set at the crossroads of Clinton Hill and Bedford-Stuyvesant, 95 Lexington Avenue is a rare blend of historic charm and modern living. Originally built around 1910 as part of an industrial complex—once a trolley factory—the building retains its unique character through a series of interconnected structures unlike anything else in the area. Each home features a distinct layout, elevated by high-end finishes, and residents enjoy access to a shared rooftop with sweeping views across Brooklyn and beyond.
Ideally located near the G and C subway lines, with easy access to local favorites like Speedy Romeo, Clementine Bakery, and The Fly, this home also places you near cultural hubs such as the Pratt Institute sculpture garden, Fort Greene Park, Barclays Center, and Atlantic Terminal.
If you’re seeking a one-of-a-kind Brooklyn residence that combines space, character, and convenience, Unit D1 delivers.
Listing Courtesy of Compass
Care to take a look at this property?
Apartment Features
A/C [Central]
Washer / Dryer
Outdoor
Balcony


Building Details [95 Lexington Avenue]
Ownership
Condo
Service Level
Video Intercom
Access
Elevator
Pet Policy
Pets Allowed
Block/Lot
1967/7503
Building Size
52'x95'
Zoning
R6B
Building Type
Loft
Age
Pre-War
Year Built
1910
Floors/Apts
6/20
Lot Size
52'x100'
Building Amenities
Roof Deck
Mortgage Calculator in [US Dollars]

This information is not verified for authenticity or accuracy and is not guaranteed and may not reflect all real estate activity in the market.
©2025 REBNY Listing Service, Inc. All rights reserved.
Additional building data provided by On-Line Residential [OLR].
All information furnished regarding property for sale, rental or financing is from sources deemed reliable, but no warranty or representation is made as to the accuracy thereof and same is submitted subject to errors, omissions, change of price, rental or other conditions, prior sale, lease or financing or withdrawal without notice. All dimensions are approximate. For exact dimensions, you must hire your own architect or engineer.

















 Fair Housing
Fair Housing