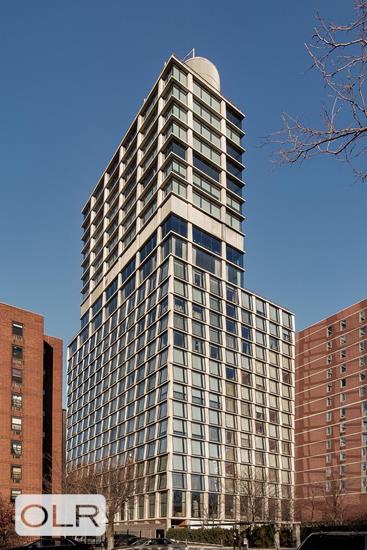
Jason Bauer
Manager, Licensed Associate Real Estate Broker

Property Description
It is rare to find a residence that offers complete privacy and discretion, paired with exceptional views in the heart of New York City's most exciting and vibrant downtown neighborhood.
Welcome to this extraordinary half-floor, 2243 SF three-bedroom residence at 215 Chrystie St. meticulously designed by world-renowned architect John Pawson. Offering 270-degree panoramic views to the South, East, and North, this home spans 136 linear feet of uninterrupted floor-to-ceiling glass, including mullionless corner windows that invite the skyline in while maintaining serene privacy.
Soaring 10-foot ceilings enhance the sense of space, while 12-inch wide-plank cerused White Oak flooring adds warmth and refinement throughout.
At the heart of the home, a grand 757-square-foot Great Room anchors an open-concept living and dining space, seamlessly connected to a chef's kitchen adorned with natural Basaltina stone slab countertops and custom black walnut cabinetry. Top-tier integrated appliances include a Miele 36" gas cooktop, Wolf 36" oven, Miele warming drawer, Miele wine fridge, Miele dishwasher Miele built-in coffee/espresso machine, and a 33" sink with sleek stainless steel fixtures.
The 566-square-foot primary bedroom suite is a private retreat with rare, unobstructed southern views, a spacious dressing area, custom walk-in closets, and a spa-caliber en-suite bath. Thoughtfully designed with a double vanity with integrated sink, the bathroom also features a 6-foot freestanding concrete soaking tub and a glass-enclosed rain shower, all set against elegant precast concrete floors and walls. Also featured is a second bedroom with an en-suite bath and a 3rd large bedroom / library.
This home is a true masterpiece of minimalist architecture which offers a super luxurious lifestyle.
215 Chrystie is an exclusive collection of 11 one-of-a-kind condominium residences conceptualized by Ian Schrager and brought to life by Pritzker Prize award-winning architects Herzog & de Meuron.
Nestled in New York City's vibrant Bowery Neighborhood, this address places you at the epicenter of excitement and creativity, offering a lifestyle like no other. You are only 4 blocks away from Soho and Noho. This neighborhood includes many of Manhattan's best restaurants, bars, great shopping and the New Museum, with multiple subway lines nearby.
Owners have access to a full-service staff, onsite storage, and all of The Public Hotels services and amenities like a fitness center, lounge, rooftop terrace, restaurant, and more.
It is rare to find a residence that offers complete privacy and discretion, paired with exceptional views in the heart of New York City's most exciting and vibrant downtown neighborhood.
Welcome to this extraordinary half-floor, 2243 SF three-bedroom residence at 215 Chrystie St. meticulously designed by world-renowned architect John Pawson. Offering 270-degree panoramic views to the South, East, and North, this home spans 136 linear feet of uninterrupted floor-to-ceiling glass, including mullionless corner windows that invite the skyline in while maintaining serene privacy.
Soaring 10-foot ceilings enhance the sense of space, while 12-inch wide-plank cerused White Oak flooring adds warmth and refinement throughout.
At the heart of the home, a grand 757-square-foot Great Room anchors an open-concept living and dining space, seamlessly connected to a chef's kitchen adorned with natural Basaltina stone slab countertops and custom black walnut cabinetry. Top-tier integrated appliances include a Miele 36" gas cooktop, Wolf 36" oven, Miele warming drawer, Miele wine fridge, Miele dishwasher Miele built-in coffee/espresso machine, and a 33" sink with sleek stainless steel fixtures.
The 566-square-foot primary bedroom suite is a private retreat with rare, unobstructed southern views, a spacious dressing area, custom walk-in closets, and a spa-caliber en-suite bath. Thoughtfully designed with a double vanity with integrated sink, the bathroom also features a 6-foot freestanding concrete soaking tub and a glass-enclosed rain shower, all set against elegant precast concrete floors and walls. Also featured is a second bedroom with an en-suite bath and a 3rd large bedroom / library.
This home is a true masterpiece of minimalist architecture which offers a super luxurious lifestyle.
215 Chrystie is an exclusive collection of 11 one-of-a-kind condominium residences conceptualized by Ian Schrager and brought to life by Pritzker Prize award-winning architects Herzog & de Meuron.
Nestled in New York City's vibrant Bowery Neighborhood, this address places you at the epicenter of excitement and creativity, offering a lifestyle like no other. You are only 4 blocks away from Soho and Noho. This neighborhood includes many of Manhattan's best restaurants, bars, great shopping and the New Museum, with multiple subway lines nearby.
Owners have access to a full-service staff, onsite storage, and all of The Public Hotels services and amenities like a fitness center, lounge, rooftop terrace, restaurant, and more.
Care to take a look at this property?
Apartment Features
View / Exposure


Building Details [215 Chrystie Street]
Building Amenities
Building Statistics
$ 2,719 APPSF
Closed Sales Data [Last 12 Months]
Mortgage Calculator in [US Dollars]






















 Fair Housing
Fair Housing