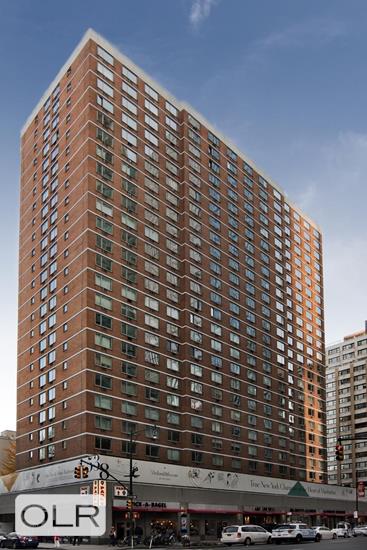
Rooms
4
Bedrooms
2
Bathrooms
2
Status
Active
Real Estate Taxes
[Monthly]
$ 1,415
Common Charges [Monthly]
$ 1,214
Financing Allowed
90%
Jason Bauer
License
Manager, Licensed Associate Real Estate Broker

Property Description
Welcome to Residence 19E — a stunningly designed, generously proportioned corner home perched high above the city with breathtaking panoramic views to the West and North. Spanning approximately 1,039+/- square feet, this two-bedroom, two-bathroom home offers more than 30 linear feet of uninterrupted Hudson River views, dramatic sunsets, and abundant natural light throughout the day. The flexible layout allows for easy conversion into a true three-bedroom residence.
The open-concept kitchen features linen quartz countertops, sleek white lacquer cabinetry with polished chrome accents, a Wolf gas range, and integrated Bosch refrigerator and dishwasher. A generous island anchors the space, seamlessly flowing into the 19-foot-long living and dining area, perfect for entertaining and everyday living.
The primary bedroom is a tranquil retreat, complete with river views and custom closets. The en-suite bathroom has white marble tiles with a Carrera marble accent wall and a custom-built glass shower. On the north corner is a second bedroom offering custom closets and sweeping views of the skyline. The second bathroom features partial Central Park Views, has a deep soaking tub and gray scratch resistant marble tiling and a custom vanity sink. Additionally, there is a Bosch washer and (vented) dryer.
301 West 53rd at Fifty Third and Eighth Ave is a full service luxury condominium designed by BP Architects and ASH NYC Designers with a 24-hour doorman, concierge and a double height lobby. Amenities include a state-of-the-art fitness center, children's playroom, valet services, bike room, residents lounge, outdoor courtyard and roof deck with panoramic city views. Additionally, there is convenient parking available with direct access to the building and a second-floor terrace that provides access to unique private pet park.
Located in the heart of vibrant Hell’s Kitchen, this hip neighborhood offers an array of exciting dining options, including the nearby Gotham Food Market, trendy wine bars, and stylish boutiques. You’re also just moments from Columbus Circle, Central Park, and major transportation. With D’Agostino’s across the street, Whole Foods minutes away, and the Hudson River Bike Path nearby, convenience is at your fingertips. Theatre lovers will also relish being steps away from the best of Broadway.
Special assessment was launched on November 1, 2024 and is scheduled to last 9 months through July 31, 2025. Assessment for 19E is $2,070.
Welcome to Residence 19E — a stunningly designed, generously proportioned corner home perched high above the city with breathtaking panoramic views to the West and North. Spanning approximately 1,039+/- square feet, this two-bedroom, two-bathroom home offers more than 30 linear feet of uninterrupted Hudson River views, dramatic sunsets, and abundant natural light throughout the day. The flexible layout allows for easy conversion into a true three-bedroom residence.
The open-concept kitchen features linen quartz countertops, sleek white lacquer cabinetry with polished chrome accents, a Wolf gas range, and integrated Bosch refrigerator and dishwasher. A generous island anchors the space, seamlessly flowing into the 19-foot-long living and dining area, perfect for entertaining and everyday living.
The primary bedroom is a tranquil retreat, complete with river views and custom closets. The en-suite bathroom has white marble tiles with a Carrera marble accent wall and a custom-built glass shower. On the north corner is a second bedroom offering custom closets and sweeping views of the skyline. The second bathroom features partial Central Park Views, has a deep soaking tub and gray scratch resistant marble tiling and a custom vanity sink. Additionally, there is a Bosch washer and (vented) dryer.
301 West 53rd at Fifty Third and Eighth Ave is a full service luxury condominium designed by BP Architects and ASH NYC Designers with a 24-hour doorman, concierge and a double height lobby. Amenities include a state-of-the-art fitness center, children's playroom, valet services, bike room, residents lounge, outdoor courtyard and roof deck with panoramic city views. Additionally, there is convenient parking available with direct access to the building and a second-floor terrace that provides access to unique private pet park.
Located in the heart of vibrant Hell’s Kitchen, this hip neighborhood offers an array of exciting dining options, including the nearby Gotham Food Market, trendy wine bars, and stylish boutiques. You’re also just moments from Columbus Circle, Central Park, and major transportation. With D’Agostino’s across the street, Whole Foods minutes away, and the Hudson River Bike Path nearby, convenience is at your fingertips. Theatre lovers will also relish being steps away from the best of Broadway.
Special assessment was launched on November 1, 2024 and is scheduled to last 9 months through July 31, 2025. Assessment for 19E is $2,070.
Listing Courtesy of Sotheby's International Realty, Inc.
Care to take a look at this property?
Apartment Features
A/C
Washer / Dryer


Building Details [301 West 53rd Street]
Ownership
Condo
Service Level
Full Service
Access
Elevator
Pet Policy
Pets Allowed
Block/Lot
1044/7501
Building Type
High-Rise
Age
Post-War
Year Built
1980
Floors/Apts
25/253
Building Amenities
Bike Room
Fitness Facility
Garage
Garden
Laundry Rooms
Roof Deck
Valet Service
Building Statistics
$ 1,593 APPSF
Closed Sales Data [Last 12 Months]
Mortgage Calculator in [US Dollars]

This information is not verified for authenticity or accuracy and is not guaranteed and may not reflect all real estate activity in the market.
©2025 REBNY Listing Service, Inc. All rights reserved.
Additional building data provided by On-Line Residential [OLR].
All information furnished regarding property for sale, rental or financing is from sources deemed reliable, but no warranty or representation is made as to the accuracy thereof and same is submitted subject to errors, omissions, change of price, rental or other conditions, prior sale, lease or financing or withdrawal without notice. All dimensions are approximate. For exact dimensions, you must hire your own architect or engineer.




















 Fair Housing
Fair Housing