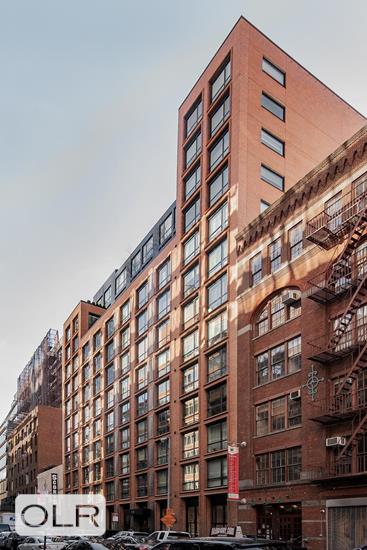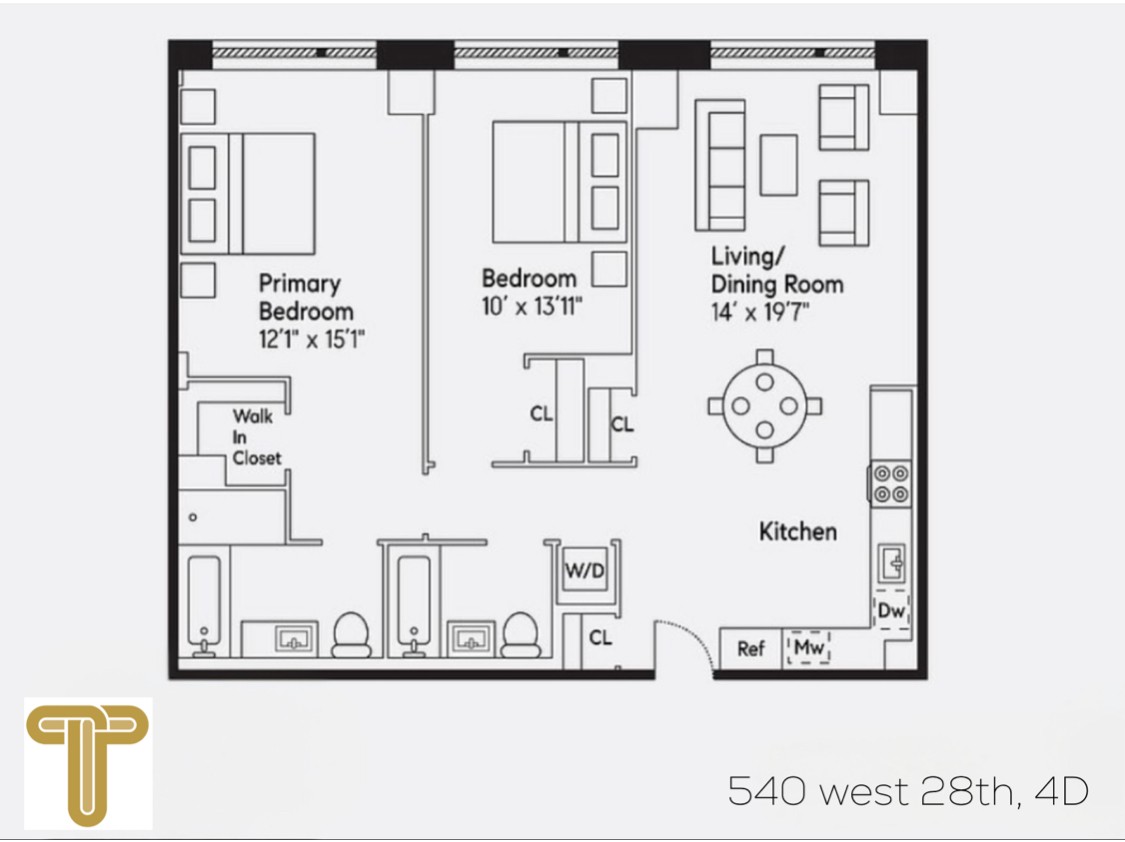
Rooms
4
Bedrooms
2
Bathrooms
2
Status
Active
Real Estate Taxes
[Monthly]
$ 2,275
Common Charges [Monthly]
$ 1,239
Financing Allowed
90%
Jason Bauer
License
Manager, Licensed Associate Real Estate Broker

Property Description
Step into refined city living at its best in this spacious two-bedroom, two-bath condominium home located in the heart of West Chelsea; Manhattan's most dynamic and sought-after HighLine neighborhood. This four-room home at 540 West 28th Street blends modern elegance with high-end finishes and architectural sophistication. Enter into the dramatic, open-plan living and dining area blasted with light from with oversized double-glazed windows. The interior is grounded by 7-inch wide white oak floors and features a central HVAC system for year-round climate control. The sleek kitchen is outfitted with honed black granite countertops, Sub-Zero integrated refrigerator, Bertazzoni gas range, Bosch dishwasher, and an in-unit Bosch washer/dryer for ultimate convenience. The layout offers two well-proportioned bedrooms, including a tranquil primary suite with generous closet space and large spa-inspired bath with separate tub and shower. This luxury art studio-concept condominium features an array of upscale amenities, including a 24-hour doorman, state-of-the-art fitness center, serene central courtyard garden, cold storage and a panoramic rooftop terrace complete with an outdoor kitchen and grill. Set in the vibrant West Chelsea neighborhood, you're moments away from the High Line (entrance on the block), Hudson Yards, Whole Foods, the 7 train, Moynihan Hall/ Penn Station, and some of the world's best art galleries and dining experiences. This sale offer excellent lifestyle, income and growth potential in the city's most rapidly growing neighborhood..
Step into refined city living at its best in this spacious two-bedroom, two-bath condominium home located in the heart of West Chelsea; Manhattan's most dynamic and sought-after HighLine neighborhood. This four-room home at 540 West 28th Street blends modern elegance with high-end finishes and architectural sophistication. Enter into the dramatic, open-plan living and dining area blasted with light from with oversized double-glazed windows. The interior is grounded by 7-inch wide white oak floors and features a central HVAC system for year-round climate control. The sleek kitchen is outfitted with honed black granite countertops, Sub-Zero integrated refrigerator, Bertazzoni gas range, Bosch dishwasher, and an in-unit Bosch washer/dryer for ultimate convenience. The layout offers two well-proportioned bedrooms, including a tranquil primary suite with generous closet space and large spa-inspired bath with separate tub and shower. This luxury art studio-concept condominium features an array of upscale amenities, including a 24-hour doorman, state-of-the-art fitness center, serene central courtyard garden, cold storage and a panoramic rooftop terrace complete with an outdoor kitchen and grill. Set in the vibrant West Chelsea neighborhood, you're moments away from the High Line (entrance on the block), Hudson Yards, Whole Foods, the 7 train, Moynihan Hall/ Penn Station, and some of the world's best art galleries and dining experiences. This sale offer excellent lifestyle, income and growth potential in the city's most rapidly growing neighborhood..
Listing Courtesy of Corcoran Group
Care to take a look at this property?
Apartment Features
A/C


Building Details [540 West 28th Street]
Ownership
Condo
Service Level
Concierge
Access
Elevator
Pet Policy
Pets Allowed
Block/Lot
699/7502
Building Type
Mid-Rise
Age
Post-War
Year Built
2008
Floors/Apts
13/90
Building Amenities
Bike Room
Courtyard
Garden
Health Club
Laundry Rooms
Roof Deck
Building Statistics
$ 1,646 APPSF
Closed Sales Data [Last 12 Months]
Mortgage Calculator in [US Dollars]

This information is not verified for authenticity or accuracy and is not guaranteed and may not reflect all real estate activity in the market.
©2025 REBNY Listing Service, Inc. All rights reserved.
Additional building data provided by On-Line Residential [OLR].
All information furnished regarding property for sale, rental or financing is from sources deemed reliable, but no warranty or representation is made as to the accuracy thereof and same is submitted subject to errors, omissions, change of price, rental or other conditions, prior sale, lease or financing or withdrawal without notice. All dimensions are approximate. For exact dimensions, you must hire your own architect or engineer.


















 Fair Housing
Fair Housing