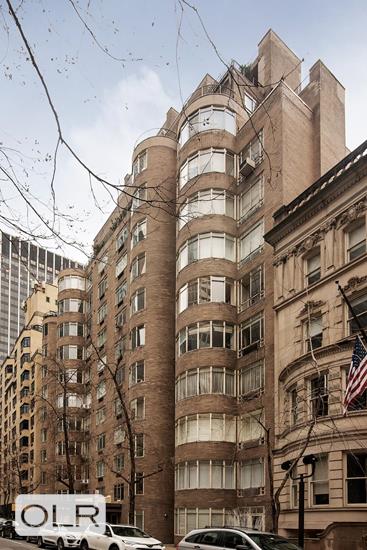
Jason Bauer
Manager, Licensed Associate Real Estate Broker

Property Description
Sun flooded, triple mint renovated, architecturally combined apartment in the historic, Art Deco Rockefeller Apartments.
This apartment is turnkey with south views to 54th street and garden views to the north. Upon entry, there is a large vestibule and windowed kitchen with top-of-the-line Miele appliances and a Sub-Zero refrigerator. The windowed dining area compliments the large living room that features a decorative fireplace, central air and surround sound stereo system.
The apartment is seamlessly divided between the south facing living spaces and the bedrooms and study which face North. Both the primary bedroom and den/second bedroom have en-suite marble bathrooms. The windowed primary bathroom is a work of art and features Waterworks fixtures, marble backsplash and heated glass floors. There is a second marble bathroom off the primary bedroom also with radiant floors. The primary bedroom has its own windowed sitting area and windowed office with bookshelves. The second bedroom is currently configured as a den with built in bookshelves but can easily be converted back. There is also a windowed study across from living room.
Apartment has herringbone floors, tons of outfitted closets, built ins and recessed lighting throughout.
Full-time doorman building. No washer/dryer allowed in apartment but laundry in the basement.
There is a storage unit available for rent at $150 per month. Building allows 75% financing and pets.
Sun flooded, triple mint renovated, architecturally combined apartment in the historic, Art Deco Rockefeller Apartments.
This apartment is turnkey with south views to 54th street and garden views to the north. Upon entry, there is a large vestibule and windowed kitchen with top-of-the-line Miele appliances and a Sub-Zero refrigerator. The windowed dining area compliments the large living room that features a decorative fireplace, central air and surround sound stereo system.
The apartment is seamlessly divided between the south facing living spaces and the bedrooms and study which face North. Both the primary bedroom and den/second bedroom have en-suite marble bathrooms. The windowed primary bathroom is a work of art and features Waterworks fixtures, marble backsplash and heated glass floors. There is a second marble bathroom off the primary bedroom also with radiant floors. The primary bedroom has its own windowed sitting area and windowed office with bookshelves. The second bedroom is currently configured as a den with built in bookshelves but can easily be converted back. There is also a windowed study across from living room.
Apartment has herringbone floors, tons of outfitted closets, built ins and recessed lighting throughout.
Full-time doorman building. No washer/dryer allowed in apartment but laundry in the basement.
There is a storage unit available for rent at $150 per month. Building allows 75% financing and pets.
Care to take a look at this property?
Apartment Features


Building Details [17 West 54th Street]
Building Amenities
Mortgage Calculator in [US Dollars]






















 Fair Housing
Fair Housing