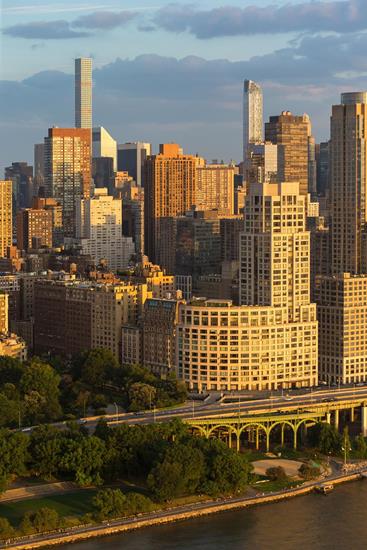
Jason Bauer
Manager, Licensed Associate Real Estate Broker

Property Description
A charming Residence at the Heritage.
Elegantly laid out, this Unit offers privacy, comfort and calm.
As you first enter, a Marble floor Hallway leads you into a sizable Foyer.
To the right, you'll walk into an open large Living-Room with sweeping and dramatic Views of the City's Skyline.
Adjoining to it;
The entrance to an open Eat-In Kitchen featuring sleek, dark, Granite Floors and Countertops showcased by "Poggenpohl" Cabinetry and Stainless Steel "G.E Monogram" Appliances.
A wall of large size windows provides for much Light, Views of the Hudson River, open Skies, and occasionally...., Glorious Sunsets.
To the left will take you to both;
The Guest Bedroom and a larger Master Bedroom both flooded with Light and splendid Views.
The Master Bedroom is setup as a entirely Private Suite.
As such, it features;
A double Walk-In Closet with Custom Built Cabinetry.
A commodious Master Bathroom which includes a Calcatta Marble Vanity, dual sinks, a deep luxurious Jacuzzi soaking Bathtub as well as a Glass enclosed Steam Shower, all showcased in sand colored Marble.
You'll find additional Closets, all individually Custom Fitted with a " Elfa" organizational system
Ceilings are 9 ft high.
The floors are Hardwood in a "Herringbone" pattern.
"L.G" Washer and Dryer.
Central Air.
A charming Residence at the Heritage.
Elegantly laid out, this Unit offers privacy, comfort and calm.
As you first enter, a Marble floor Hallway leads you into a sizable Foyer.
To the right, you'll walk into an open large Living-Room with sweeping and dramatic Views of the City's Skyline.
Adjoining to it;
The entrance to an open Eat-In Kitchen featuring sleek, dark, Granite Floors and Countertops showcased by "Poggenpohl" Cabinetry and Stainless Steel "G.E Monogram" Appliances.
A wall of large size windows provides for much Light, Views of the Hudson River, open Skies, and occasionally...., Glorious Sunsets.
To the left will take you to both;
The Guest Bedroom and a larger Master Bedroom both flooded with Light and splendid Views.
The Master Bedroom is setup as a entirely Private Suite.
As such, it features;
A double Walk-In Closet with Custom Built Cabinetry.
A commodious Master Bathroom which includes a Calcatta Marble Vanity, dual sinks, a deep luxurious Jacuzzi soaking Bathtub as well as a Glass enclosed Steam Shower, all showcased in sand colored Marble.
You'll find additional Closets, all individually Custom Fitted with a " Elfa" organizational system
Ceilings are 9 ft high.
The floors are Hardwood in a "Herringbone" pattern.
"L.G" Washer and Dryer.
Central Air.
Care to take a look at this property?
Apartment Features


Building Details [240 Riverside Blvd.]
Building Amenities
Building Statistics
$ 1,796 APPSF
Closed Sales Data [Last 12 Months]
Mortgage Calculator in [US Dollars]


.jpg)
.jpg)

















 Fair Housing
Fair Housing