
Rooms
4
Bedrooms
2
Bathrooms
2.5
Status
Active
Term [Months]
12-24
Available
04/15/2025
Jason Bauer
License
Manager, Licensed Associate Real Estate Broker

Property Description
Experience a one of a kind renovated 2 bedroom, 2.5 bathroom with TWO private terraces within the sought-after Onyx Chelsea building.
This impeccably designed residence covers 1,238 sq. ft with an additional 412 sq.ft. of private outdoor space. The living area is south facing and flooded with natural light from floor-to-ceiling windows with 10’ ceilings that add to the open, airy ambience of this home. There is plenty of room in the living space to accommodate a generous sectional couch and dining table setup.
Both north-facing bedrooms feature motorized shades and California closets with custom built shelving to maximize space and functionality. In the primary bedroom, enjoy a spacious walk-in closet, luxurious en-suite bathroom, and direct access to a serene 250 sq.ft. terrace landscaped with storage benches. The second bedroom also offers sizable closet space and can comfortably fit a queen-size bed or turn into a perfect home office.
Convenience meets luxury with a vented Samsung washer and dryer, recessed lighting, and hardwood strip floors throughout the apartment. The chef’s kitchen features an oversized Impala Granite Island, Sub-Zero refrigerator, Viking stove, Bosch dishwasher, and a Marvel wine fridge.
Your commitment to well-being is effortless with the Onyx fitness center that is located literally three steps from your door. The Onyx offers a suite of other amenities including a 24-hour doorman, in-lobby cold storage, furnished rooftop terrace, and parking garage.
Experience a one of a kind renovated 2 bedroom, 2.5 bathroom with TWO private terraces within the sought-after Onyx Chelsea building.
This impeccably designed residence covers 1,238 sq. ft with an additional 412 sq.ft. of private outdoor space. The living area is south facing and flooded with natural light from floor-to-ceiling windows with 10’ ceilings that add to the open, airy ambience of this home. There is plenty of room in the living space to accommodate a generous sectional couch and dining table setup.
Both north-facing bedrooms feature motorized shades and California closets with custom built shelving to maximize space and functionality. In the primary bedroom, enjoy a spacious walk-in closet, luxurious en-suite bathroom, and direct access to a serene 250 sq.ft. terrace landscaped with storage benches. The second bedroom also offers sizable closet space and can comfortably fit a queen-size bed or turn into a perfect home office.
Convenience meets luxury with a vented Samsung washer and dryer, recessed lighting, and hardwood strip floors throughout the apartment. The chef’s kitchen features an oversized Impala Granite Island, Sub-Zero refrigerator, Viking stove, Bosch dishwasher, and a Marvel wine fridge.
Your commitment to well-being is effortless with the Onyx fitness center that is located literally three steps from your door. The Onyx offers a suite of other amenities including a 24-hour doorman, in-lobby cold storage, furnished rooftop terrace, and parking garage.
Listing Courtesy of Elegran Real Estate and Development
Care to take a look at this property?
Apartment Features
A/C [Central]
Washer / Dryer
Outdoor
Terrace

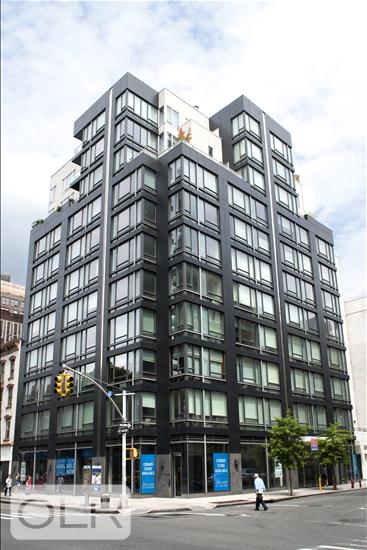
Building Details [261 West 28th Street]
Ownership
Condo
Service Level
Concierge
Access
Elevator
Pet Policy
Pets Allowed
Block/Lot
778/7501
Building Type
Mid-Rise
Age
Post-War
Year Built
2006
Floors/Apts
11/52
Building Amenities
Bike Room
Fitness Facility
Garage
Garden
Private Storage
Roof Deck
Building Statistics
$ 1,507 APPSF
Closed Sales Data [Last 12 Months]

This information is not verified for authenticity or accuracy and is not guaranteed and may not reflect all real estate activity in the market.
©2025 REBNY Listing Service, Inc. All rights reserved.
Additional building data provided by On-Line Residential [OLR].
All information furnished regarding property for sale, rental or financing is from sources deemed reliable, but no warranty or representation is made as to the accuracy thereof and same is submitted subject to errors, omissions, change of price, rental or other conditions, prior sale, lease or financing or withdrawal without notice. All dimensions are approximate. For exact dimensions, you must hire your own architect or engineer.
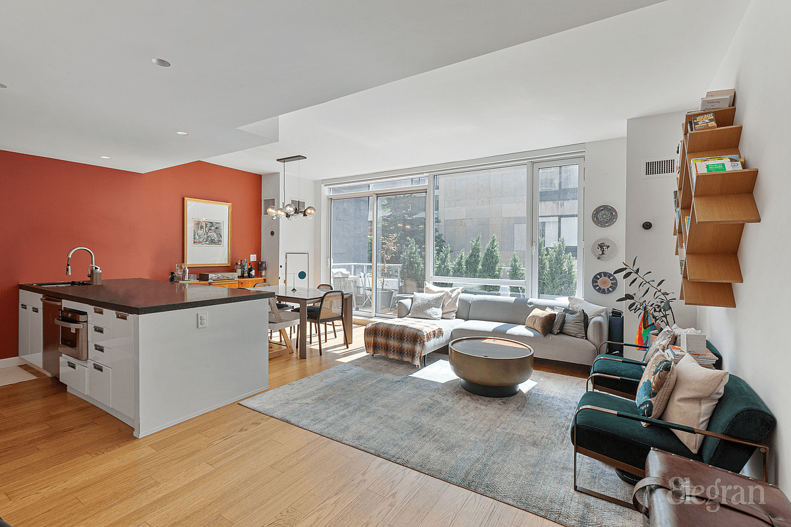

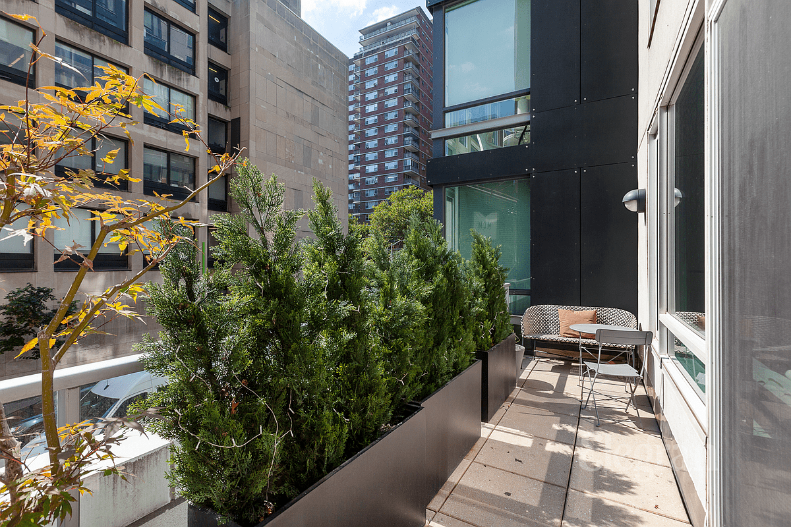

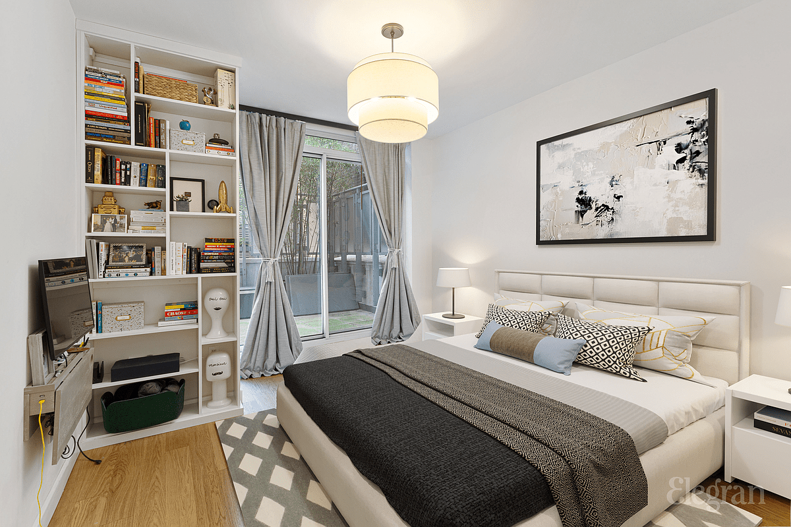
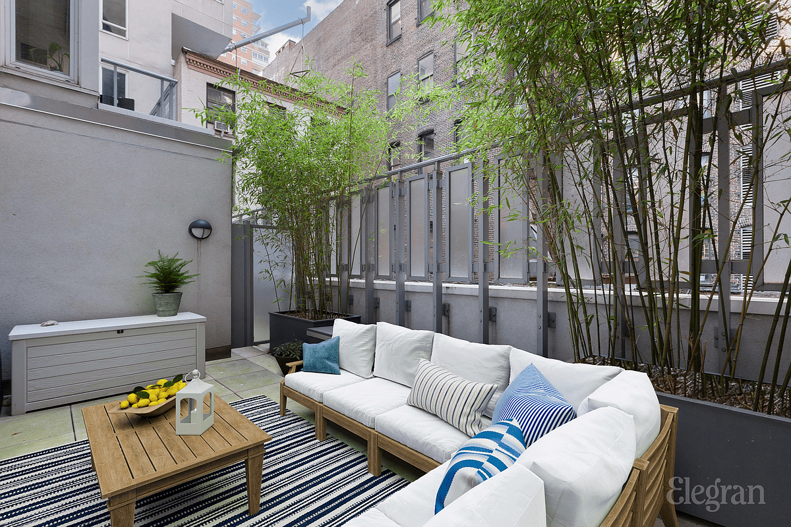
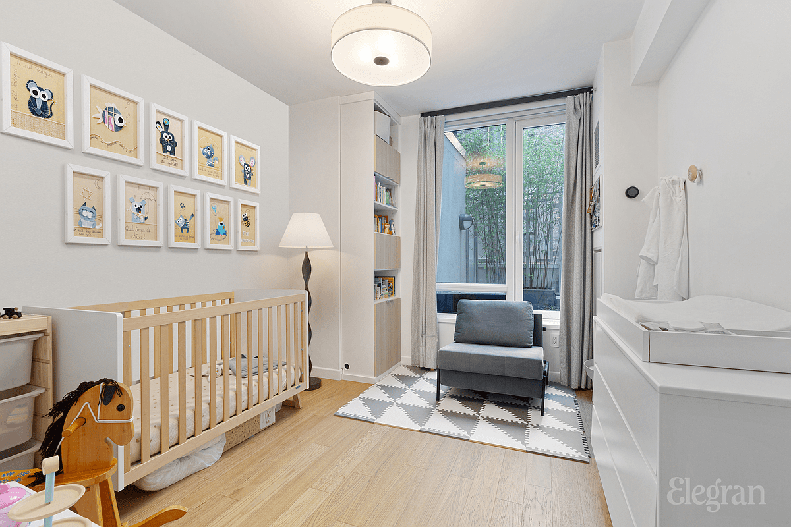
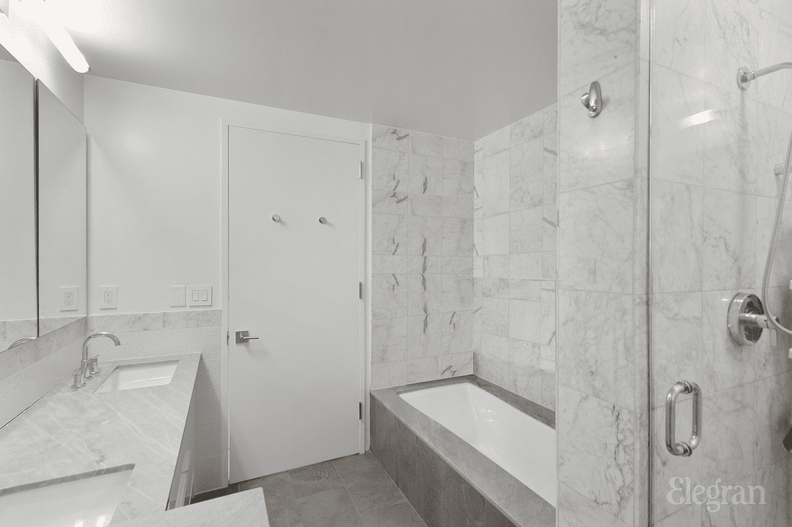
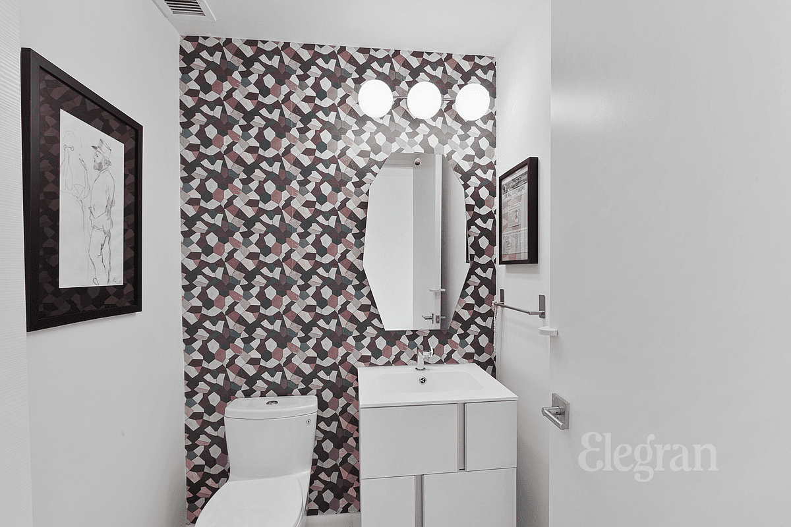

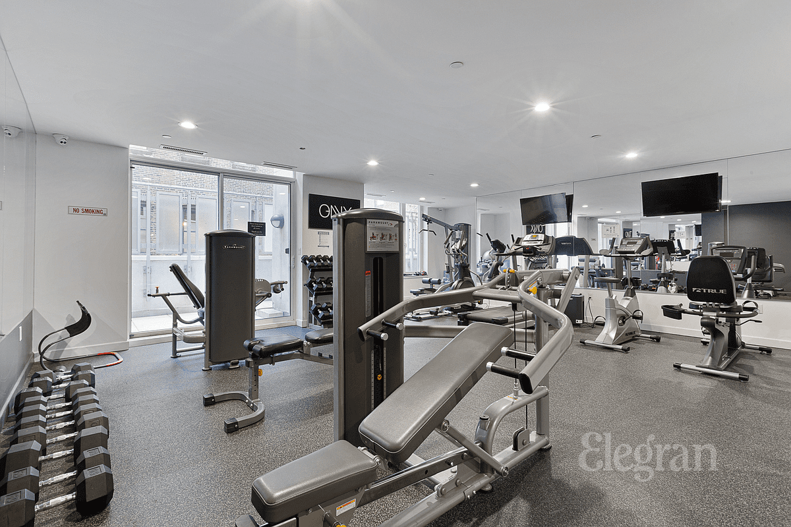
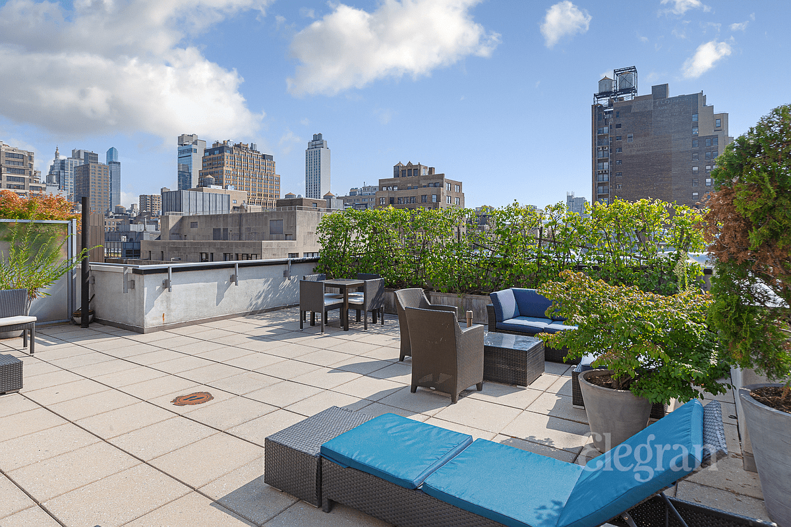
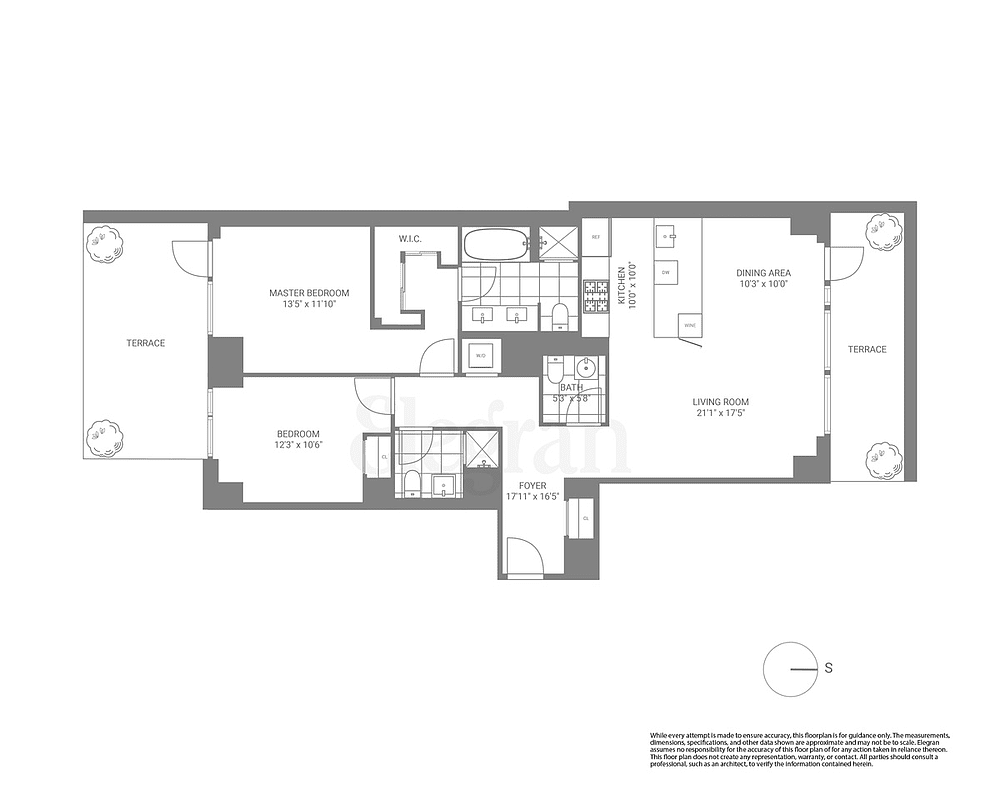




 Fair Housing
Fair Housing