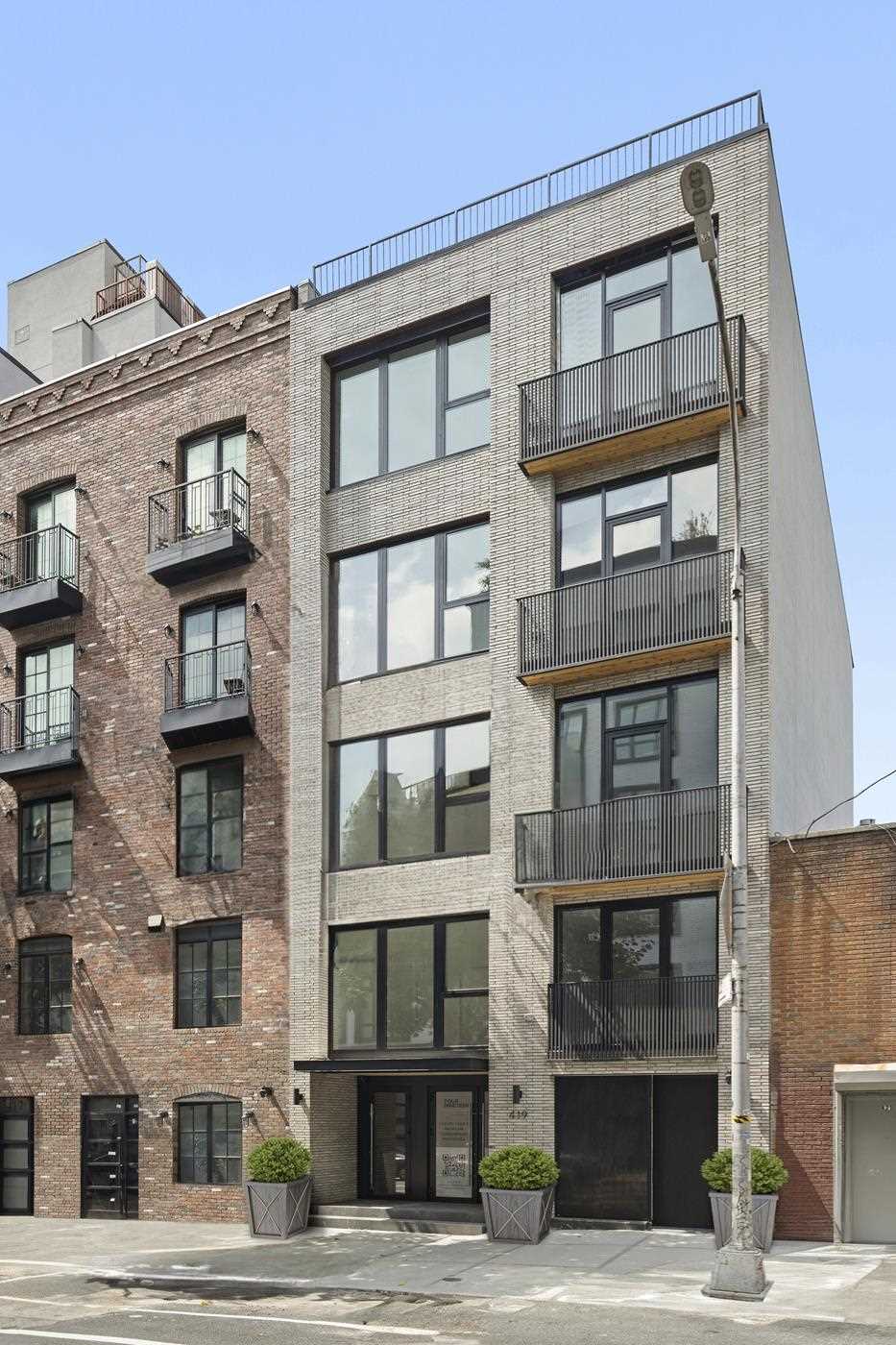
Jason Bauer
Manager, Licensed Associate Real Estate Broker

Property Description
Brand New Development: 1-Bedroom Residence with Home Office and 750 sq ft Private Backyard
Welcome to this thoughtfully designed home in the heart of Williamsburg. Boasting 760 square feet of interior space, this 1-bedroom residence includes a versatile home office and a rare 750-square-foot private backyard, perfectly blending indoor and outdoor living.
Floor-to-ceiling windows provide access to the backyard from both the living room and bedroom, bathing the interiors in natural light. The bedroom comfortably fits a king-size bed and offers generous closet space. The additional room is a versatile addition for an office or transforming into a dream walk-in closet.
The open-concept kitchen is a chef's dream, featuring custom cabinetry, a Carrara marble island, built-in Bosch appliances, and a vented hood, seamlessly combining style and functionality for everyday living. The spa-like bathroom is appointed with heated floors, Porcelanosa tiles, premium fixtures, and custom mirrors. Additional conveniences include an in-unit washer and dryer.
Located moments from McCarren Park, this home is surrounded by Williamsburg's best dining, shopping, and recreational amenities, offering a vibrant and convenient lifestyle.
Photos of model 3 bedroom unit
Brand New Development: 1-Bedroom Residence with Home Office and 750 sq ft Private Backyard
Welcome to this thoughtfully designed home in the heart of Williamsburg. Boasting 760 square feet of interior space, this 1-bedroom residence includes a versatile home office and a rare 750-square-foot private backyard, perfectly blending indoor and outdoor living.
Floor-to-ceiling windows provide access to the backyard from both the living room and bedroom, bathing the interiors in natural light. The bedroom comfortably fits a king-size bed and offers generous closet space. The additional room is a versatile addition for an office or transforming into a dream walk-in closet.
The open-concept kitchen is a chef's dream, featuring custom cabinetry, a Carrara marble island, built-in Bosch appliances, and a vented hood, seamlessly combining style and functionality for everyday living. The spa-like bathroom is appointed with heated floors, Porcelanosa tiles, premium fixtures, and custom mirrors. Additional conveniences include an in-unit washer and dryer.
Located moments from McCarren Park, this home is surrounded by Williamsburg's best dining, shopping, and recreational amenities, offering a vibrant and convenient lifestyle.
Photos of model 3 bedroom unit
Care to take a look at this property?
Apartment Features
Outdoor


Building Details [419 Manhattan Avenue]
Building Amenities
Mortgage Calculator in [US Dollars]



.jpg)
.jpg)

.jpg)










 Fair Housing
Fair Housing