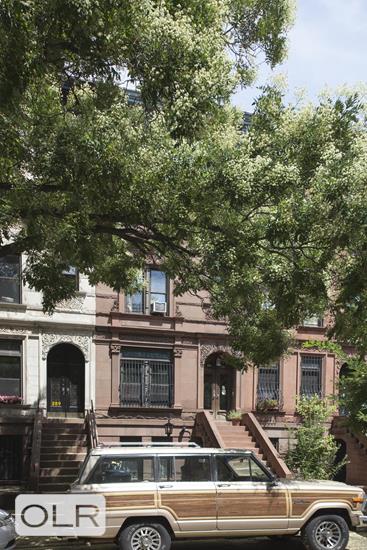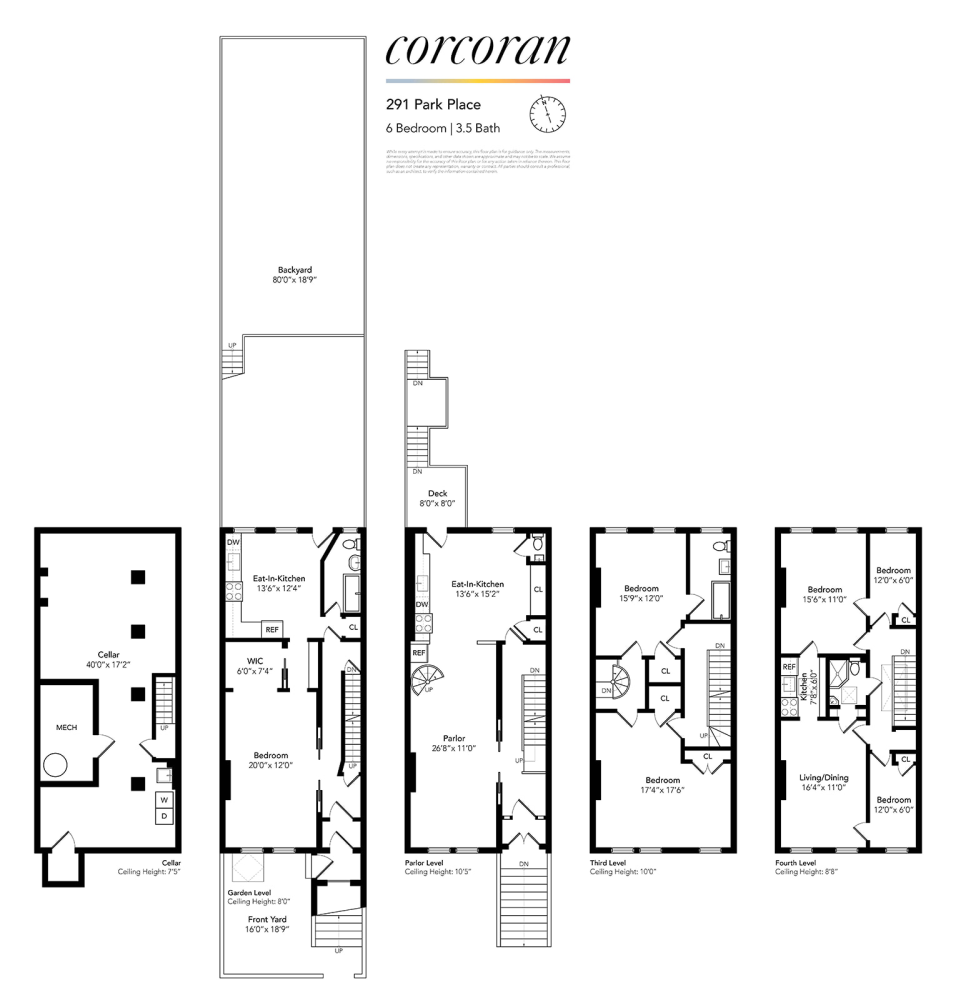
Ownership
Multi-Family
Lot Size
18'x131'
Floors/Apts
3/3
Status
Active
Real Estate Taxes
[Per Annum]
$ 8,796
Building Type
Townhouse
Building Size
18'x40'
Year Built
1910
Jason Bauer
License
Manager, Licensed Associate Real Estate Broker

Property Description
Nestled on one of Prospect Heights' most charming streets, 291 Park Place is a stunning four-story brownstone on an oversized 131-foot lot. This impressive 3-family home combines classic beauty with income potential.
For the discerning buyer seeking a stylish home it offers a range of possibilities, from easily converting to an upper triplex with a garden rental, to renting all three units for an enviable investment. The home is filled with original details, including original hardwood floors throughout, intricate woodwork, pristine moldings, soaring ceilings, stained-glass windows, heavy oak doors, and majestic fireplaces on every floor.
Up the classic stoop with iconic iron railings is a generously sized duplex with a grand parlor floor living-room with a striking pier mirror. The eat-in kitchen features a spectacular original built-in breakfront, a convenient powder room, and direct access to a deck leading down to the tranquil garden. Upstairs, two large bedrooms share a full bath with an original clawfoot tub.
On the garden level is a sun-drenched studio with an open living room/bedroom, a separate home office, and a large eat-in kitchen that opens to a private garden. Finally, the top floor unit is a bright and airy two-bedroom, with ample space and versatility.
Located in the vibrant heart of Prospect Heights, this home offers easy access to the many shops and fine dining options along Vanderbilt Avenue as well as to Prospect Park, the Brooklyn Museum, Brooklyn Botanic Gardens, and the Brooklyn Public Library. With convenient access to the 2/3/B/Q subway lines, 291 Park Place effortlessly blends historic charm with modern convenience.
For the discerning buyer seeking a stylish home it offers a range of possibilities, from easily converting to an upper triplex with a garden rental, to renting all three units for an enviable investment. The home is filled with original details, including original hardwood floors throughout, intricate woodwork, pristine moldings, soaring ceilings, stained-glass windows, heavy oak doors, and majestic fireplaces on every floor.
Up the classic stoop with iconic iron railings is a generously sized duplex with a grand parlor floor living-room with a striking pier mirror. The eat-in kitchen features a spectacular original built-in breakfront, a convenient powder room, and direct access to a deck leading down to the tranquil garden. Upstairs, two large bedrooms share a full bath with an original clawfoot tub.
On the garden level is a sun-drenched studio with an open living room/bedroom, a separate home office, and a large eat-in kitchen that opens to a private garden. Finally, the top floor unit is a bright and airy two-bedroom, with ample space and versatility.
Located in the vibrant heart of Prospect Heights, this home offers easy access to the many shops and fine dining options along Vanderbilt Avenue as well as to Prospect Park, the Brooklyn Museum, Brooklyn Botanic Gardens, and the Brooklyn Public Library. With convenient access to the 2/3/B/Q subway lines, 291 Park Place effortlessly blends historic charm with modern convenience.
Nestled on one of Prospect Heights' most charming streets, 291 Park Place is a stunning four-story brownstone on an oversized 131-foot lot. This impressive 3-family home combines classic beauty with income potential.
For the discerning buyer seeking a stylish home it offers a range of possibilities, from easily converting to an upper triplex with a garden rental, to renting all three units for an enviable investment. The home is filled with original details, including original hardwood floors throughout, intricate woodwork, pristine moldings, soaring ceilings, stained-glass windows, heavy oak doors, and majestic fireplaces on every floor.
Up the classic stoop with iconic iron railings is a generously sized duplex with a grand parlor floor living-room with a striking pier mirror. The eat-in kitchen features a spectacular original built-in breakfront, a convenient powder room, and direct access to a deck leading down to the tranquil garden. Upstairs, two large bedrooms share a full bath with an original clawfoot tub.
On the garden level is a sun-drenched studio with an open living room/bedroom, a separate home office, and a large eat-in kitchen that opens to a private garden. Finally, the top floor unit is a bright and airy two-bedroom, with ample space and versatility.
Located in the vibrant heart of Prospect Heights, this home offers easy access to the many shops and fine dining options along Vanderbilt Avenue as well as to Prospect Park, the Brooklyn Museum, Brooklyn Botanic Gardens, and the Brooklyn Public Library. With convenient access to the 2/3/B/Q subway lines, 291 Park Place effortlessly blends historic charm with modern convenience.
For the discerning buyer seeking a stylish home it offers a range of possibilities, from easily converting to an upper triplex with a garden rental, to renting all three units for an enviable investment. The home is filled with original details, including original hardwood floors throughout, intricate woodwork, pristine moldings, soaring ceilings, stained-glass windows, heavy oak doors, and majestic fireplaces on every floor.
Up the classic stoop with iconic iron railings is a generously sized duplex with a grand parlor floor living-room with a striking pier mirror. The eat-in kitchen features a spectacular original built-in breakfront, a convenient powder room, and direct access to a deck leading down to the tranquil garden. Upstairs, two large bedrooms share a full bath with an original clawfoot tub.
On the garden level is a sun-drenched studio with an open living room/bedroom, a separate home office, and a large eat-in kitchen that opens to a private garden. Finally, the top floor unit is a bright and airy two-bedroom, with ample space and versatility.
Located in the vibrant heart of Prospect Heights, this home offers easy access to the many shops and fine dining options along Vanderbilt Avenue as well as to Prospect Park, the Brooklyn Museum, Brooklyn Botanic Gardens, and the Brooklyn Public Library. With convenient access to the 2/3/B/Q subway lines, 291 Park Place effortlessly blends historic charm with modern convenience.
Listing Courtesy of Corcoran Group
Care to take a look at this property?
Apartment Features
A/C


Building Details [291 Park Place]
Ownership
Multi-Family
Service Level
None
Access
Walk-up
Block/Lot
1159/79
Building Size
18'x40'
Zoning
R6B
Building Type
Townhouse
Year Built
1910
Floors/Apts
3/3
Lot Size
18'x131'
Building Amenities
Garden
Mortgage Calculator in [US Dollars]

This information is not verified for authenticity or accuracy and is not guaranteed and may not reflect all real estate activity in the market.
©2025 REBNY Listing Service, Inc. All rights reserved.
Additional building data provided by On-Line Residential [OLR].
All information furnished regarding property for sale, rental or financing is from sources deemed reliable, but no warranty or representation is made as to the accuracy thereof and same is submitted subject to errors, omissions, change of price, rental or other conditions, prior sale, lease or financing or withdrawal without notice. All dimensions are approximate. For exact dimensions, you must hire your own architect or engineer.




















 Fair Housing
Fair Housing