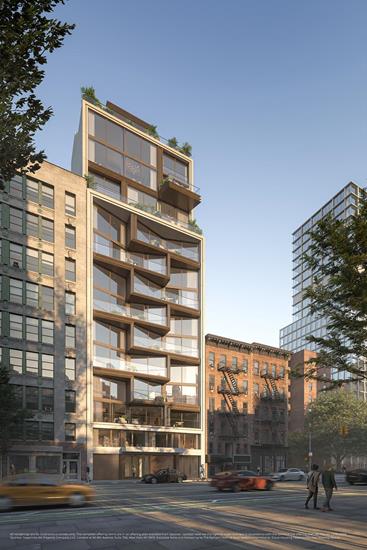
Jason Bauer
Manager, Licensed Associate Real Estate Broker

Property Description
The Final Remaining Residence. Immediate Occupancy!
Designed by the world-renowned architect Thomas Juul-Hansen, 199 Chrystie Street offers a collection of 14 exceptional, interlocking villas that masterfully combine striking architectural design with refined, timeless interiors.
At 4,610 square feet, Penthouse A is a breathtaking 5-bedroom, 6-bathroom duplex home, featuring an expansive home office and a private terrace with sweeping, unobstructed views of Sarah D. Roosevelt Park. Every detail has been thoughtfully curated, with a seamless blend of organic materials and meticulous craftsmanship throughout.
Upon entry, you're greeted by a spacious foyer that leads into the grand double-height great room, where 18-foot ceilings and floor-to-ceiling windows create a dramatic sense of space and light. Sliding glass doors open to a 512-square-foot private terrace, ideal for indoor-outdoor living. A striking gas fireplace, framed by Siberian honed marble, anchors the great room, while the open kitchen is a showstopper, featuring a desert quartzite peninsula and backsplash, stained white oak cabinetry with tempered bronze glass, and top-of-the-line Miele and Sub-Zero appliances. Thoughtful storage spaces include an oversized entry closet, oversized pantry, and laundry room. The lower duplex also includes two secondary bedrooms with en-suite bathrooms and a versatile home office with its own private balcony.
Upstairs, the primary suite offers an extraordinary sanctuary, complete with floor-to-ceiling sliding glass doors leading to a Juliet balcony. Two spacious closets and a spa-inspired, five-piece en-suite bathroom are elegantly appointed with honed marble flooring and walls, custom oak cabinetry, double vanities, and a wet room featuring a deep-soaking tub and oversized shower. Adjacent to the suite, a flexible mezzanine landing connects to two additional secondary bedrooms, each with its own en-suite bath.
Additional features include a vented washer/dryer, energy-efficient multi-zone heating and cooling, and ample storage throughout.
199 Chrystie is a boutique luxury condominium with a 24-hour attended lobby, a state-of-the-art fitness center, private storage, and dedicated spaces for bikes and packages. The building's prime location places you at the crossroads of the Lower East Side, SoHo, NoHo, NoLita, East Village, and Chinatown, offering easy access to vibrant neighborhoods, transportation, galleries, cafes, shopping, and dining.
The complete offering terms are available in the offering plan from the sponsor. Sponsor reserves the right to make changes in accordance with the offering plan. AG File No. CD19-0039. Equal Housing Opportunity. Fair Housing Notice.
The Final Remaining Residence. Immediate Occupancy!
Designed by the world-renowned architect Thomas Juul-Hansen, 199 Chrystie Street offers a collection of 14 exceptional, interlocking villas that masterfully combine striking architectural design with refined, timeless interiors.
At 4,610 square feet, Penthouse A is a breathtaking 5-bedroom, 6-bathroom duplex home, featuring an expansive home office and a private terrace with sweeping, unobstructed views of Sarah D. Roosevelt Park. Every detail has been thoughtfully curated, with a seamless blend of organic materials and meticulous craftsmanship throughout.
Upon entry, you're greeted by a spacious foyer that leads into the grand double-height great room, where 18-foot ceilings and floor-to-ceiling windows create a dramatic sense of space and light. Sliding glass doors open to a 512-square-foot private terrace, ideal for indoor-outdoor living. A striking gas fireplace, framed by Siberian honed marble, anchors the great room, while the open kitchen is a showstopper, featuring a desert quartzite peninsula and backsplash, stained white oak cabinetry with tempered bronze glass, and top-of-the-line Miele and Sub-Zero appliances. Thoughtful storage spaces include an oversized entry closet, oversized pantry, and laundry room. The lower duplex also includes two secondary bedrooms with en-suite bathrooms and a versatile home office with its own private balcony.
Upstairs, the primary suite offers an extraordinary sanctuary, complete with floor-to-ceiling sliding glass doors leading to a Juliet balcony. Two spacious closets and a spa-inspired, five-piece en-suite bathroom are elegantly appointed with honed marble flooring and walls, custom oak cabinetry, double vanities, and a wet room featuring a deep-soaking tub and oversized shower. Adjacent to the suite, a flexible mezzanine landing connects to two additional secondary bedrooms, each with its own en-suite bath.
Additional features include a vented washer/dryer, energy-efficient multi-zone heating and cooling, and ample storage throughout.
199 Chrystie is a boutique luxury condominium with a 24-hour attended lobby, a state-of-the-art fitness center, private storage, and dedicated spaces for bikes and packages. The building's prime location places you at the crossroads of the Lower East Side, SoHo, NoHo, NoLita, East Village, and Chinatown, offering easy access to vibrant neighborhoods, transportation, galleries, cafes, shopping, and dining.
The complete offering terms are available in the offering plan from the sponsor. Sponsor reserves the right to make changes in accordance with the offering plan. AG File No. CD19-0039. Equal Housing Opportunity. Fair Housing Notice.
Care to take a look at this property?
Apartment Features
Outdoor


Building Details [199 Chrystie Street]
Building Amenities
Building Statistics
$ 2,217 APPSF
Closed Sales Data [Last 12 Months]
Mortgage Calculator in [US Dollars]






















 Fair Housing
Fair Housing