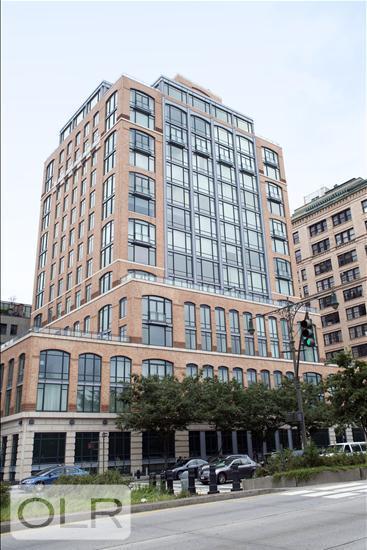
Jason Bauer
Manager, Licensed Associate Real Estate Broker

Property Description
This junior one-bedroom residence spans nearly 950 square feet, offering a luxurious and intelligently designed living space. A dramatic entry corridor, ideal for displaying art, leads into a sunlit, south-facing open layout with soaring ceilings, floor-to-ceiling windows, and abundant storage, including a spacious walk-in closet. The flexible floor plan accommodates a bedroom, generous living area, dining space, and a separate home office.
The sleek eat-in kitchen is outfitted with top-tier appliances, including a Sub-Zero refrigerator, Viking range, Miele dishwasher, custom wenge cabinetry, and quartzite countertops. The spa-inspired bathroom features heated floors, a rain shower, an oversized vanity, and a separate water closet. Additional highlights include Morado herringbone floors, a Miele washer and dryer, and partial Hudson River views.
Located in the prestigious Superior Ink, one of the West Village's most sought-after condominiums, residents enjoy world-class amenities: a state-of-the-art fitness center with a Pilates/yoga room, resident's lounge, playroom, bike room, and in-building valet parking. White-glove service includes a 24-hour concierge, doorman, and live-in superintendent. Designed by renowned architect Robert A.M. Stern with interiors by Yabu Pushelberg, this LEED-certified, eco-friendly masterpiece seamlessly blends historic charm with modern sophistication.
Situated on a picturesque cobblestone street, a stone's throw from the Hudson River boardwalk, Little Island, the Meatpacking District, and the High Line, this is a rare opportunity to own a turn-key home in one of the West Village's most coveted addresses.
This junior one-bedroom residence spans nearly 950 square feet, offering a luxurious and intelligently designed living space. A dramatic entry corridor, ideal for displaying art, leads into a sunlit, south-facing open layout with soaring ceilings, floor-to-ceiling windows, and abundant storage, including a spacious walk-in closet. The flexible floor plan accommodates a bedroom, generous living area, dining space, and a separate home office.
The sleek eat-in kitchen is outfitted with top-tier appliances, including a Sub-Zero refrigerator, Viking range, Miele dishwasher, custom wenge cabinetry, and quartzite countertops. The spa-inspired bathroom features heated floors, a rain shower, an oversized vanity, and a separate water closet. Additional highlights include Morado herringbone floors, a Miele washer and dryer, and partial Hudson River views.
Located in the prestigious Superior Ink, one of the West Village's most sought-after condominiums, residents enjoy world-class amenities: a state-of-the-art fitness center with a Pilates/yoga room, resident's lounge, playroom, bike room, and in-building valet parking. White-glove service includes a 24-hour concierge, doorman, and live-in superintendent. Designed by renowned architect Robert A.M. Stern with interiors by Yabu Pushelberg, this LEED-certified, eco-friendly masterpiece seamlessly blends historic charm with modern sophistication.
Situated on a picturesque cobblestone street, a stone's throw from the Hudson River boardwalk, Little Island, the Meatpacking District, and the High Line, this is a rare opportunity to own a turn-key home in one of the West Village's most coveted addresses.
Care to take a look at this property?
Apartment Features


Building Details [400 West 12th Street]
Building Amenities
Building Statistics
$ 2,904 APPSF
Closed Sales Data [Last 12 Months]
Mortgage Calculator in [US Dollars]













 Fair Housing
Fair Housing