
Rooms
7
Bedrooms
4
Bathrooms
2
Status
Active
Maintenance [Monthly]
$ 5,544
Financing Allowed
75%
Jason Bauer
License
Manager, Licensed Associate Real Estate Broker

Property Description
Quiet and sunny, the breezy south-facing 8DE, is light-filled throughout the day via 17 windows and three exposures. The
generous rooms of this delightful home are graced with charming prewar details: polished hardwood floors, moldings, beamed ceilings, arched hallways and closets galore.
A combination of Apartments D and E resulted in this classic 7, whose well-appointed floor plan includes a foyer with walk-in closet, separate dining room, three original bedrooms plus a study, home office or fourth bedroom with convertible bed. Kitchen has granite countertops and is equipped with Sub-Zero appliances, Viking range, microwave, wine cooler and an
under-the-counter refrigerator for Kosher storage.
Important details: new recessed lighting and fixtures, VENTED Washer/Dryer, windowed baths. Closets are finished throughout and provide ample storage for easy living.
Amenities include a lovely of-the-era lobby, 24-hour doormen, a live-in resident manager, and bike storage, trunk storage and
laundry room are in the basement. The beautifully landscaped rooftop deck is complete with pergola and plenty of places to lounge.
Designed by the respected architect, George Fred Pelham, 130 East 94th Street is a full-service, well-maintained, 1923 cooperative. Located on a tree-lined street off of Park Avenue in the popular neighborhood known as Carnegie Hill, just 3 blocks east of the iconic Central Park Reservoir and Conservatory Gardens, Museum Mile and a plethora of restaurants and fine shops. Convenient to all transportation. Pied-a-terre, pets and guarantors allowed on a case-by-case basis.
75 percent financing permitted and 2 percent flip tax paid by the seller. Assessment of 469.68 through December 2025.
Shown by appointment.
generous rooms of this delightful home are graced with charming prewar details: polished hardwood floors, moldings, beamed ceilings, arched hallways and closets galore.
A combination of Apartments D and E resulted in this classic 7, whose well-appointed floor plan includes a foyer with walk-in closet, separate dining room, three original bedrooms plus a study, home office or fourth bedroom with convertible bed. Kitchen has granite countertops and is equipped with Sub-Zero appliances, Viking range, microwave, wine cooler and an
under-the-counter refrigerator for Kosher storage.
Important details: new recessed lighting and fixtures, VENTED Washer/Dryer, windowed baths. Closets are finished throughout and provide ample storage for easy living.
Amenities include a lovely of-the-era lobby, 24-hour doormen, a live-in resident manager, and bike storage, trunk storage and
laundry room are in the basement. The beautifully landscaped rooftop deck is complete with pergola and plenty of places to lounge.
Designed by the respected architect, George Fred Pelham, 130 East 94th Street is a full-service, well-maintained, 1923 cooperative. Located on a tree-lined street off of Park Avenue in the popular neighborhood known as Carnegie Hill, just 3 blocks east of the iconic Central Park Reservoir and Conservatory Gardens, Museum Mile and a plethora of restaurants and fine shops. Convenient to all transportation. Pied-a-terre, pets and guarantors allowed on a case-by-case basis.
75 percent financing permitted and 2 percent flip tax paid by the seller. Assessment of 469.68 through December 2025.
Shown by appointment.
Quiet and sunny, the breezy south-facing 8DE, is light-filled throughout the day via 17 windows and three exposures. The
generous rooms of this delightful home are graced with charming prewar details: polished hardwood floors, moldings, beamed ceilings, arched hallways and closets galore.
A combination of Apartments D and E resulted in this classic 7, whose well-appointed floor plan includes a foyer with walk-in closet, separate dining room, three original bedrooms plus a study, home office or fourth bedroom with convertible bed. Kitchen has granite countertops and is equipped with Sub-Zero appliances, Viking range, microwave, wine cooler and an
under-the-counter refrigerator for Kosher storage.
Important details: new recessed lighting and fixtures, VENTED Washer/Dryer, windowed baths. Closets are finished throughout and provide ample storage for easy living.
Amenities include a lovely of-the-era lobby, 24-hour doormen, a live-in resident manager, and bike storage, trunk storage and
laundry room are in the basement. The beautifully landscaped rooftop deck is complete with pergola and plenty of places to lounge.
Designed by the respected architect, George Fred Pelham, 130 East 94th Street is a full-service, well-maintained, 1923 cooperative. Located on a tree-lined street off of Park Avenue in the popular neighborhood known as Carnegie Hill, just 3 blocks east of the iconic Central Park Reservoir and Conservatory Gardens, Museum Mile and a plethora of restaurants and fine shops. Convenient to all transportation. Pied-a-terre, pets and guarantors allowed on a case-by-case basis.
75 percent financing permitted and 2 percent flip tax paid by the seller. Assessment of 469.68 through December 2025.
Shown by appointment.
generous rooms of this delightful home are graced with charming prewar details: polished hardwood floors, moldings, beamed ceilings, arched hallways and closets galore.
A combination of Apartments D and E resulted in this classic 7, whose well-appointed floor plan includes a foyer with walk-in closet, separate dining room, three original bedrooms plus a study, home office or fourth bedroom with convertible bed. Kitchen has granite countertops and is equipped with Sub-Zero appliances, Viking range, microwave, wine cooler and an
under-the-counter refrigerator for Kosher storage.
Important details: new recessed lighting and fixtures, VENTED Washer/Dryer, windowed baths. Closets are finished throughout and provide ample storage for easy living.
Amenities include a lovely of-the-era lobby, 24-hour doormen, a live-in resident manager, and bike storage, trunk storage and
laundry room are in the basement. The beautifully landscaped rooftop deck is complete with pergola and plenty of places to lounge.
Designed by the respected architect, George Fred Pelham, 130 East 94th Street is a full-service, well-maintained, 1923 cooperative. Located on a tree-lined street off of Park Avenue in the popular neighborhood known as Carnegie Hill, just 3 blocks east of the iconic Central Park Reservoir and Conservatory Gardens, Museum Mile and a plethora of restaurants and fine shops. Convenient to all transportation. Pied-a-terre, pets and guarantors allowed on a case-by-case basis.
75 percent financing permitted and 2 percent flip tax paid by the seller. Assessment of 469.68 through December 2025.
Shown by appointment.
Listing Courtesy of Brown Harris Stevens Residential Sales LLC
Care to take a look at this property?
Apartment Features
A/C
Washer / Dryer

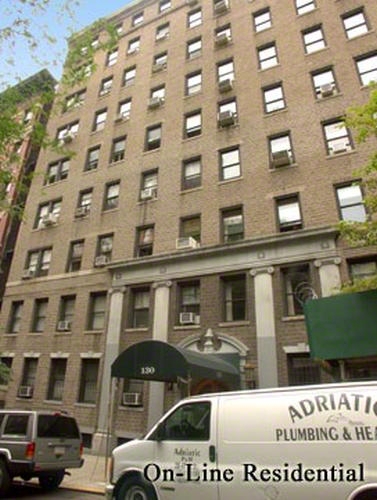
Building Details [130 East 94th Street]
Ownership
Co-op
Service Level
Full-Time Doorman
Access
Attended Elevator
Pet Policy
Pets Allowed
Block/Lot
1522/59
Building Type
Low-Rise
Age
Pre-War
Year Built
1923
Floors/Apts
9/43
Building Amenities
Bike Room
Courtyard
Laundry Rooms
Private Storage
Building Statistics
$ 931 APPSF
Closed Sales Data [Last 12 Months]
Mortgage Calculator in [US Dollars]

This information is not verified for authenticity or accuracy and is not guaranteed and may not reflect all real estate activity in the market.
©2025 REBNY Listing Service, Inc. All rights reserved.
Additional building data provided by On-Line Residential [OLR].
All information furnished regarding property for sale, rental or financing is from sources deemed reliable, but no warranty or representation is made as to the accuracy thereof and same is submitted subject to errors, omissions, change of price, rental or other conditions, prior sale, lease or financing or withdrawal without notice. All dimensions are approximate. For exact dimensions, you must hire your own architect or engineer.
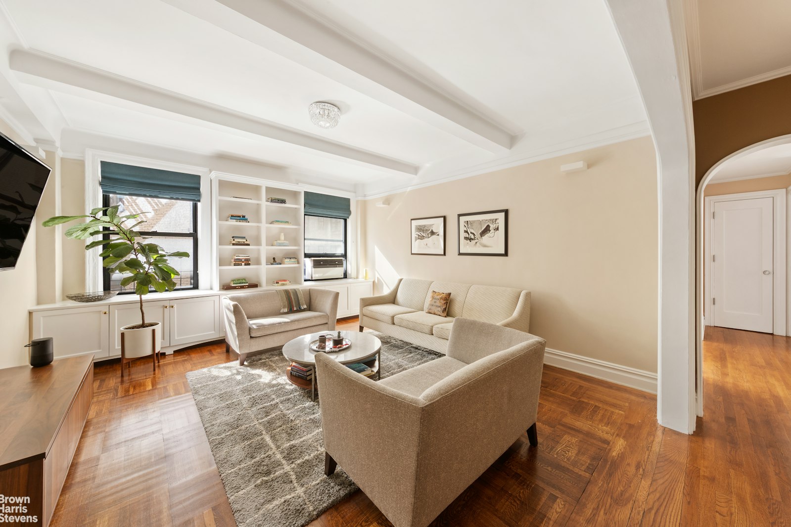
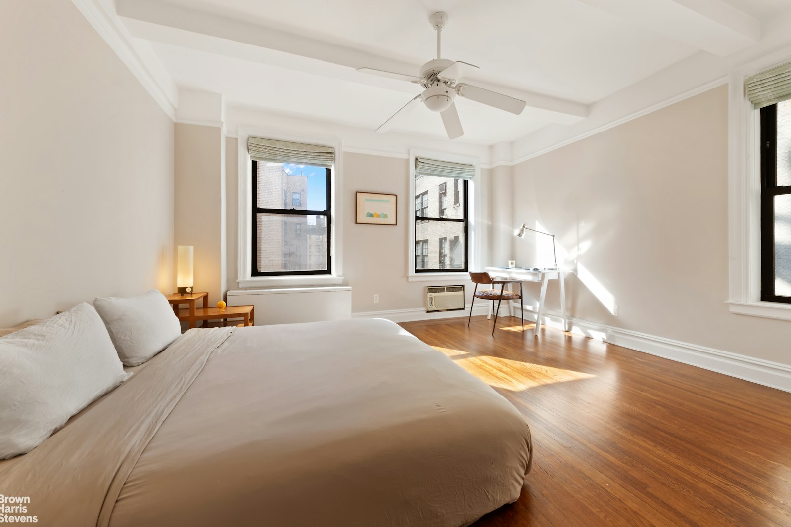

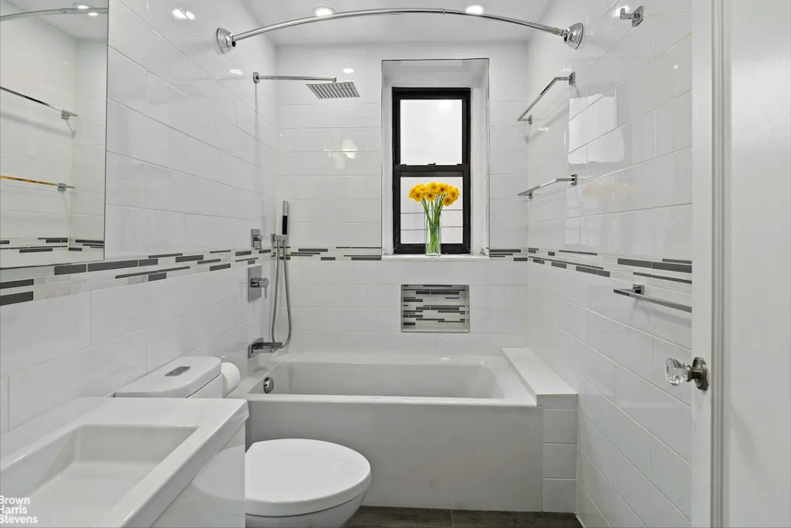

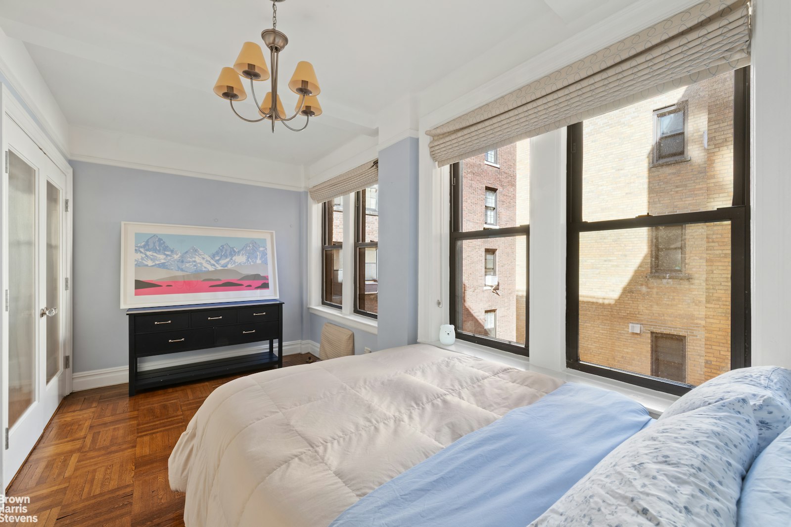

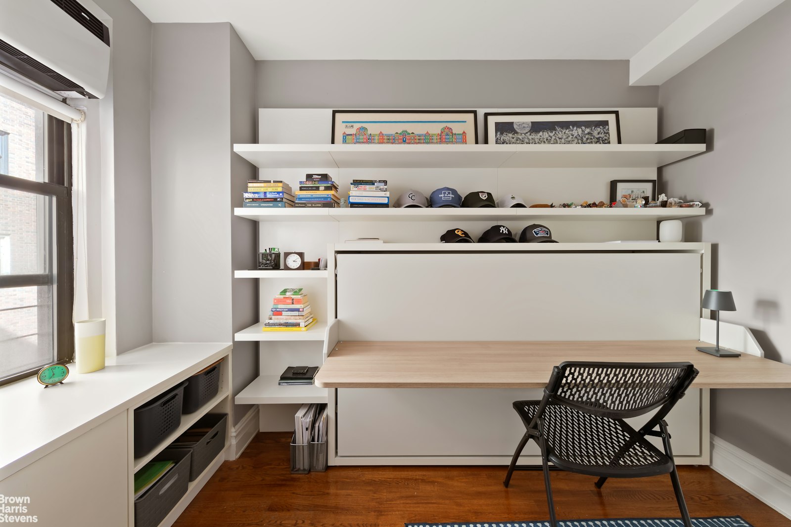

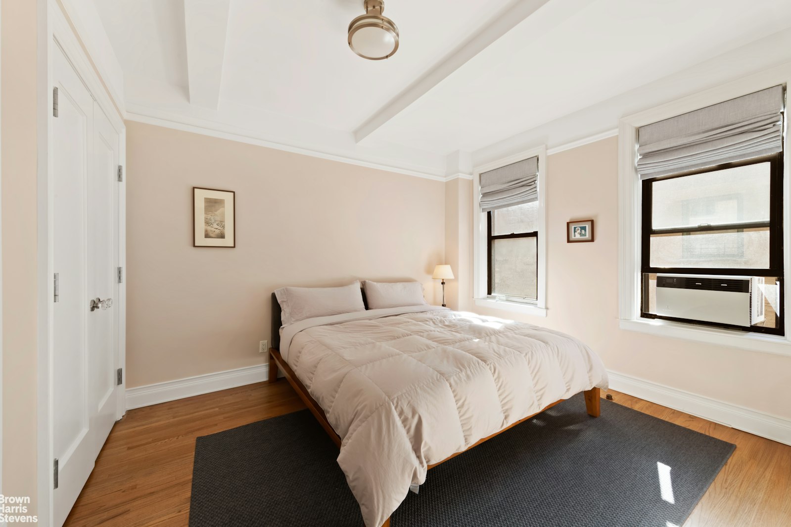

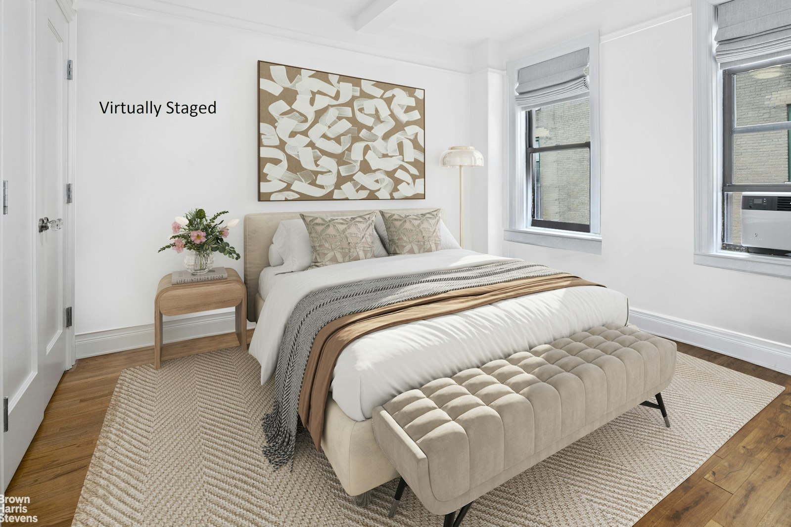

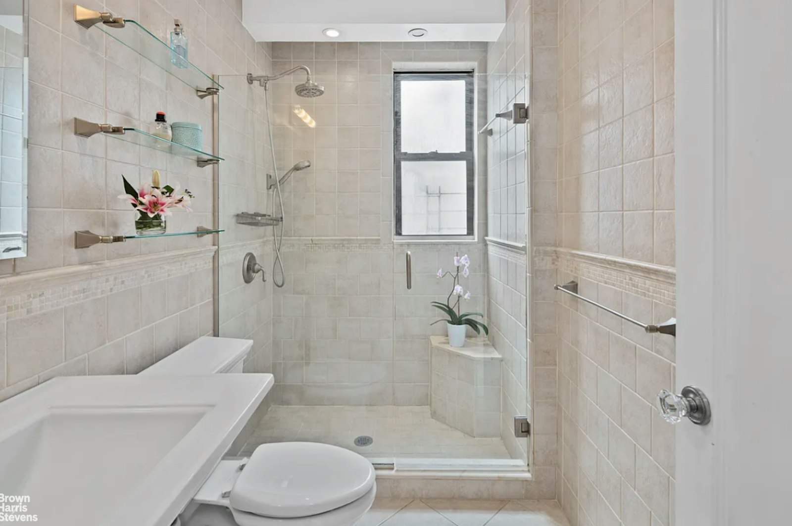

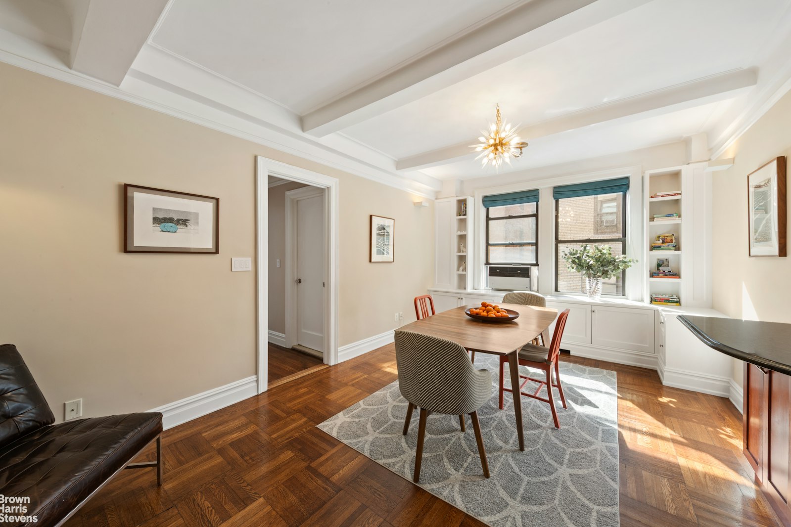
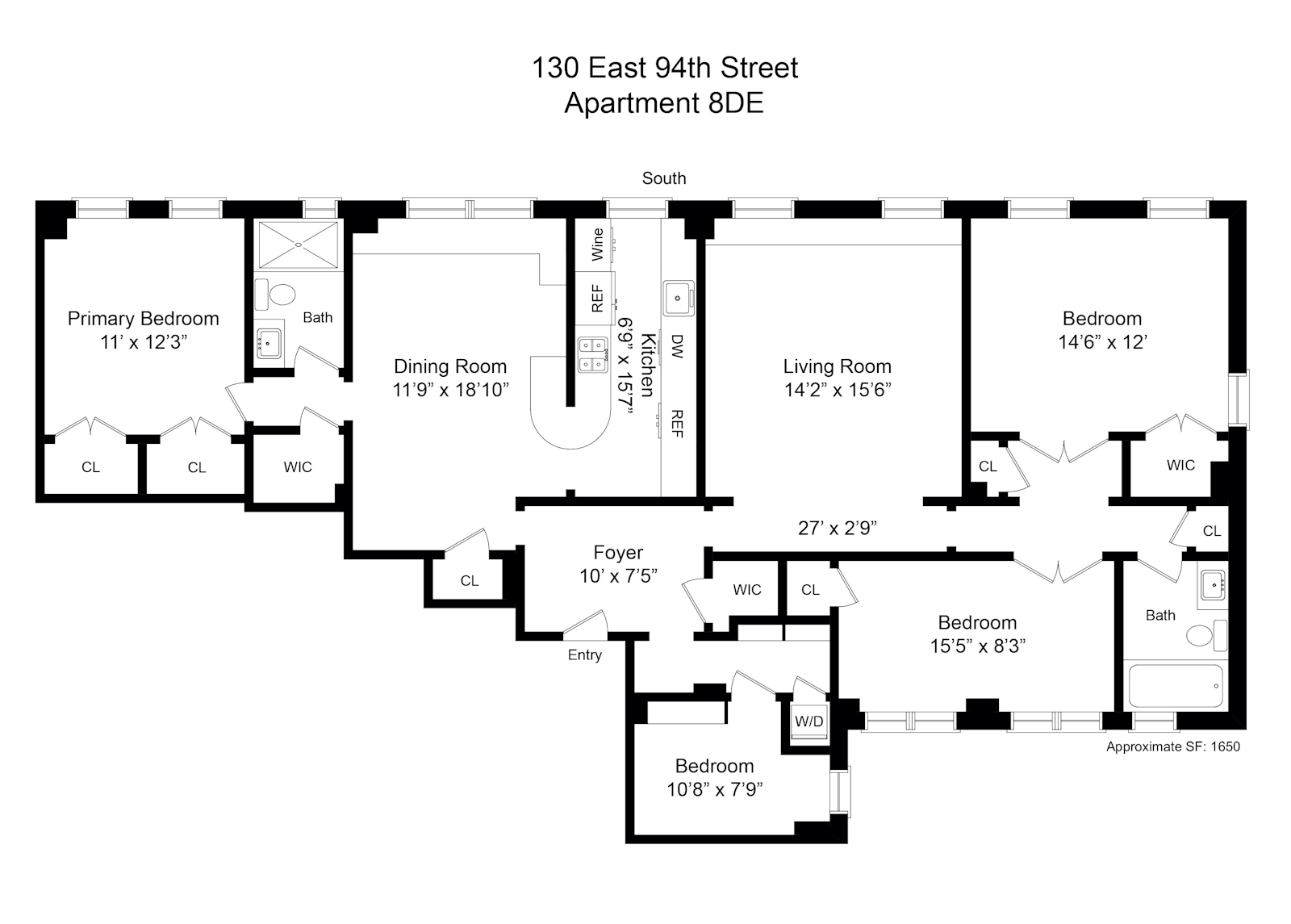





 Fair Housing
Fair Housing