
Rooms
5
Bedrooms
3
Bathrooms
2
Status
Active
Real Estate Taxes
[Monthly]
$ 1,361
Common Charges [Monthly]
$ 624
Jason Bauer
License
Manager, Licensed Associate Real Estate Broker

Property Description
Welcome to Williamsburg's newest luxury development at 30 Bushwick Avenue, a sophisticated new condominium in the vibrant heart of one of Brooklyn's most desirable neighborhoods. This exclusive collection of 22 luxury one, two, and three bedroom residences has been meticulously crafted for those who appreciate contemporary design and superior craftsmanship. Set within a striking modern facade, 30 Bushwick Avenue offers an array of distinct floorplans, each exuding a refined elegance.
As you approach this architectural gem, the building's bold exterior commands attention, with its sleek lines, reflecting the dynamic energy of the surrounding neighborhood. Inside, you'll be greeted by a chic, light-filled lobby that perfectly blends modern design with timeless comfort. Featuring marble and porcelain floor tiles, the lobby serves as a sophisticated prelude to the exceptional living spaces within.
Residence 7A's 3 bedroom, 2 bathroom layout exemplifies the pinnacle of luxury living. The interiors are adorned with rich white oak engineered wood floors, creating a warm and inviting atmosphere. The spacious and open floor plan allows for effortless entertaining and comfortable living leading out to a private balcony. The state-of-the-art kitchen is a chef's dream, featuring sleek white countertops and a blend of custom painted wood shaker cabinetry and elegant open shelving that enhance the clean, modern aesthetic. High-end appliances by Bosch ensure every meal is prepared to perfection.
The luxurious bathrooms are designed as private sanctuaries, boasting modern wood vanities, sleek black Moen fixtures and contemporary lighted mirrors. The spacious bedrooms features large sunny windows and large closets.
This high floor unit boasts 3 private outdoor spaces. A balcony off of the living room expands your entertaining options while the balcony off of the rear bedroom provides a quiet sanctuary. Access your private rooftop cabana and enjoy sunsets over the Manhattan skyline.
30 Bushwick Avenue offers a range of thoughtfully designed amenities including a fitness room, a luxurious lobby that welcomes residents and guests alike, and a roof deck with stunning views of the city skyline.
Located in the thriving neighborhood of Williamsburg, 30 Bushwick Avenue is surrounded by some of Brooklyn's most beloved dining spots, trendy shops, and cultural attractions. Explore the shops and restaurants along Graham Avenue or enjoy a day at McCarren Park, a neighborhood staple that hosts a variety of community events. With easy access to the L and G trains, travel around the city is a breeze.
THE COMPLETE OFFERING TERMS ARE IN AN OFFERING PLAN AVAILABLE FROM THE SPONSOR. FILE # CD23-0230
As you approach this architectural gem, the building's bold exterior commands attention, with its sleek lines, reflecting the dynamic energy of the surrounding neighborhood. Inside, you'll be greeted by a chic, light-filled lobby that perfectly blends modern design with timeless comfort. Featuring marble and porcelain floor tiles, the lobby serves as a sophisticated prelude to the exceptional living spaces within.
Residence 7A's 3 bedroom, 2 bathroom layout exemplifies the pinnacle of luxury living. The interiors are adorned with rich white oak engineered wood floors, creating a warm and inviting atmosphere. The spacious and open floor plan allows for effortless entertaining and comfortable living leading out to a private balcony. The state-of-the-art kitchen is a chef's dream, featuring sleek white countertops and a blend of custom painted wood shaker cabinetry and elegant open shelving that enhance the clean, modern aesthetic. High-end appliances by Bosch ensure every meal is prepared to perfection.
The luxurious bathrooms are designed as private sanctuaries, boasting modern wood vanities, sleek black Moen fixtures and contemporary lighted mirrors. The spacious bedrooms features large sunny windows and large closets.
This high floor unit boasts 3 private outdoor spaces. A balcony off of the living room expands your entertaining options while the balcony off of the rear bedroom provides a quiet sanctuary. Access your private rooftop cabana and enjoy sunsets over the Manhattan skyline.
30 Bushwick Avenue offers a range of thoughtfully designed amenities including a fitness room, a luxurious lobby that welcomes residents and guests alike, and a roof deck with stunning views of the city skyline.
Located in the thriving neighborhood of Williamsburg, 30 Bushwick Avenue is surrounded by some of Brooklyn's most beloved dining spots, trendy shops, and cultural attractions. Explore the shops and restaurants along Graham Avenue or enjoy a day at McCarren Park, a neighborhood staple that hosts a variety of community events. With easy access to the L and G trains, travel around the city is a breeze.
THE COMPLETE OFFERING TERMS ARE IN AN OFFERING PLAN AVAILABLE FROM THE SPONSOR. FILE # CD23-0230
Welcome to Williamsburg's newest luxury development at 30 Bushwick Avenue, a sophisticated new condominium in the vibrant heart of one of Brooklyn's most desirable neighborhoods. This exclusive collection of 22 luxury one, two, and three bedroom residences has been meticulously crafted for those who appreciate contemporary design and superior craftsmanship. Set within a striking modern facade, 30 Bushwick Avenue offers an array of distinct floorplans, each exuding a refined elegance.
As you approach this architectural gem, the building's bold exterior commands attention, with its sleek lines, reflecting the dynamic energy of the surrounding neighborhood. Inside, you'll be greeted by a chic, light-filled lobby that perfectly blends modern design with timeless comfort. Featuring marble and porcelain floor tiles, the lobby serves as a sophisticated prelude to the exceptional living spaces within.
Residence 7A's 3 bedroom, 2 bathroom layout exemplifies the pinnacle of luxury living. The interiors are adorned with rich white oak engineered wood floors, creating a warm and inviting atmosphere. The spacious and open floor plan allows for effortless entertaining and comfortable living leading out to a private balcony. The state-of-the-art kitchen is a chef's dream, featuring sleek white countertops and a blend of custom painted wood shaker cabinetry and elegant open shelving that enhance the clean, modern aesthetic. High-end appliances by Bosch ensure every meal is prepared to perfection.
The luxurious bathrooms are designed as private sanctuaries, boasting modern wood vanities, sleek black Moen fixtures and contemporary lighted mirrors. The spacious bedrooms features large sunny windows and large closets.
This high floor unit boasts 3 private outdoor spaces. A balcony off of the living room expands your entertaining options while the balcony off of the rear bedroom provides a quiet sanctuary. Access your private rooftop cabana and enjoy sunsets over the Manhattan skyline.
30 Bushwick Avenue offers a range of thoughtfully designed amenities including a fitness room, a luxurious lobby that welcomes residents and guests alike, and a roof deck with stunning views of the city skyline.
Located in the thriving neighborhood of Williamsburg, 30 Bushwick Avenue is surrounded by some of Brooklyn's most beloved dining spots, trendy shops, and cultural attractions. Explore the shops and restaurants along Graham Avenue or enjoy a day at McCarren Park, a neighborhood staple that hosts a variety of community events. With easy access to the L and G trains, travel around the city is a breeze.
THE COMPLETE OFFERING TERMS ARE IN AN OFFERING PLAN AVAILABLE FROM THE SPONSOR. FILE # CD23-0230
As you approach this architectural gem, the building's bold exterior commands attention, with its sleek lines, reflecting the dynamic energy of the surrounding neighborhood. Inside, you'll be greeted by a chic, light-filled lobby that perfectly blends modern design with timeless comfort. Featuring marble and porcelain floor tiles, the lobby serves as a sophisticated prelude to the exceptional living spaces within.
Residence 7A's 3 bedroom, 2 bathroom layout exemplifies the pinnacle of luxury living. The interiors are adorned with rich white oak engineered wood floors, creating a warm and inviting atmosphere. The spacious and open floor plan allows for effortless entertaining and comfortable living leading out to a private balcony. The state-of-the-art kitchen is a chef's dream, featuring sleek white countertops and a blend of custom painted wood shaker cabinetry and elegant open shelving that enhance the clean, modern aesthetic. High-end appliances by Bosch ensure every meal is prepared to perfection.
The luxurious bathrooms are designed as private sanctuaries, boasting modern wood vanities, sleek black Moen fixtures and contemporary lighted mirrors. The spacious bedrooms features large sunny windows and large closets.
This high floor unit boasts 3 private outdoor spaces. A balcony off of the living room expands your entertaining options while the balcony off of the rear bedroom provides a quiet sanctuary. Access your private rooftop cabana and enjoy sunsets over the Manhattan skyline.
30 Bushwick Avenue offers a range of thoughtfully designed amenities including a fitness room, a luxurious lobby that welcomes residents and guests alike, and a roof deck with stunning views of the city skyline.
Located in the thriving neighborhood of Williamsburg, 30 Bushwick Avenue is surrounded by some of Brooklyn's most beloved dining spots, trendy shops, and cultural attractions. Explore the shops and restaurants along Graham Avenue or enjoy a day at McCarren Park, a neighborhood staple that hosts a variety of community events. With easy access to the L and G trains, travel around the city is a breeze.
THE COMPLETE OFFERING TERMS ARE IN AN OFFERING PLAN AVAILABLE FROM THE SPONSOR. FILE # CD23-0230
Listing Courtesy of Brown Harris Stevens Residential Sales LLC
Care to take a look at this property?
Apartment Features
A/C [Central]
Washer / Dryer
Outdoor
Balcony

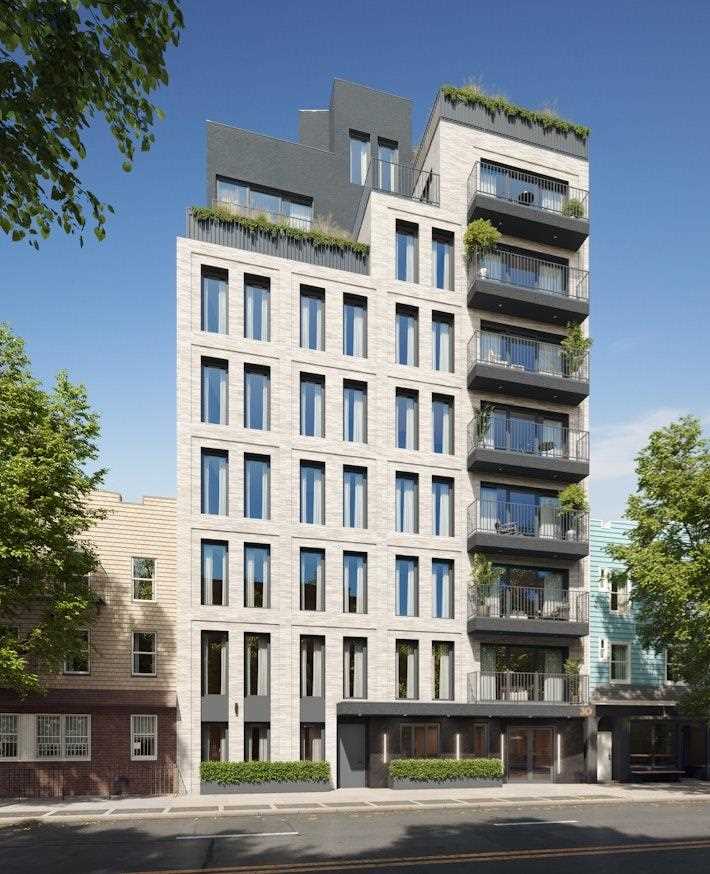
Building Details [30 Bushwick Avenue]
Ownership
Condo
Service Level
Virtual Doorman
Access
Elevator
Pet Policy
Pets Allowed
Block/Lot
2772/14
Zoning
R7A
Building Type
Low-Rise
Age
Pre-War
Year Built
2024
Floors/Apts
8/22
Lot Size
25'x80'2"
Building Amenities
Fitness Facility
Fitness Room
Laundry Rooms
Outdoor Parking
Roof Deck
Mortgage Calculator in [US Dollars]

This information is not verified for authenticity or accuracy and is not guaranteed and may not reflect all real estate activity in the market.
©2025 REBNY Listing Service, Inc. All rights reserved.
Additional building data provided by On-Line Residential [OLR].
All information furnished regarding property for sale, rental or financing is from sources deemed reliable, but no warranty or representation is made as to the accuracy thereof and same is submitted subject to errors, omissions, change of price, rental or other conditions, prior sale, lease or financing or withdrawal without notice. All dimensions are approximate. For exact dimensions, you must hire your own architect or engineer.
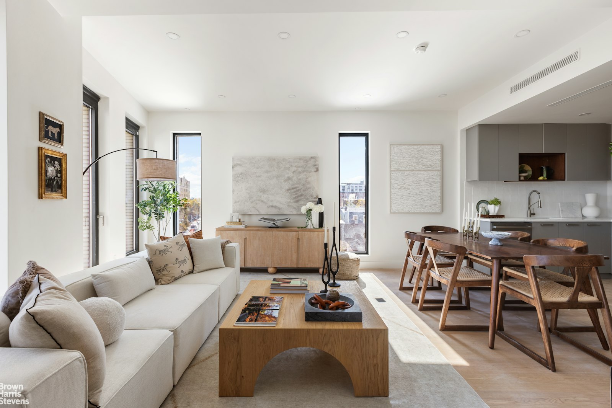
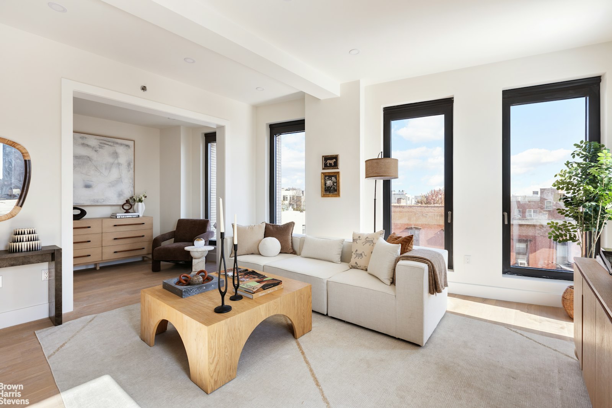
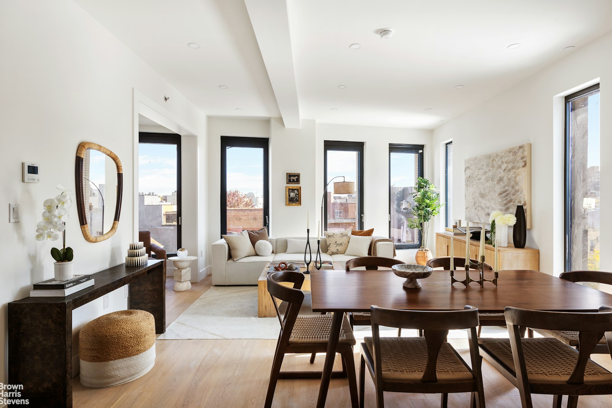
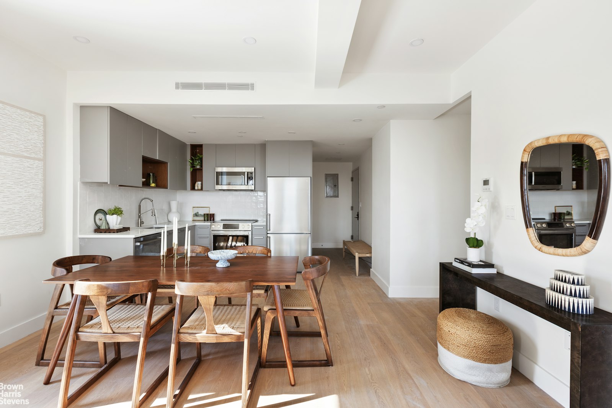
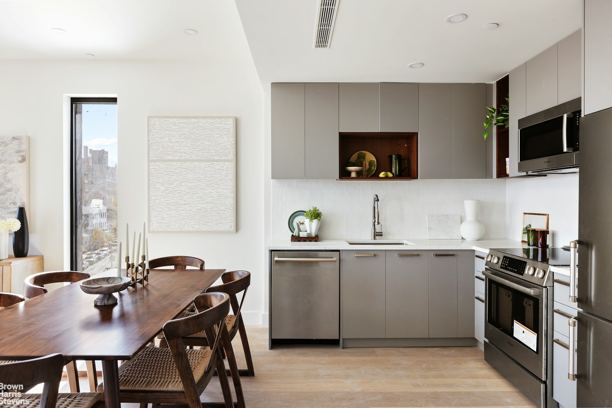
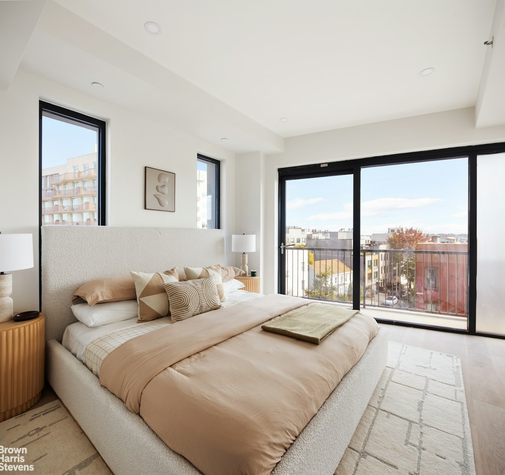
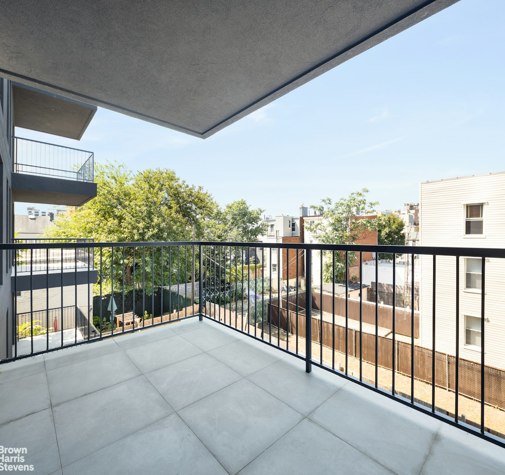
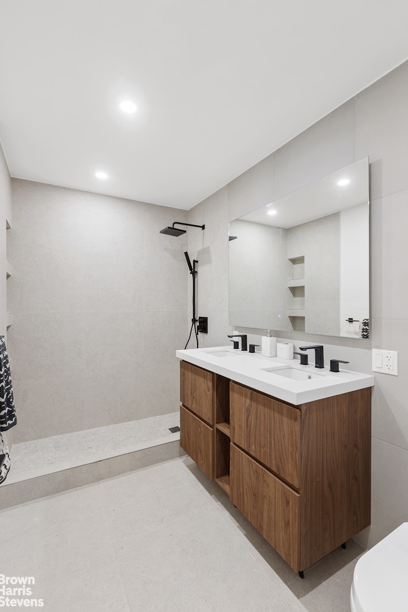
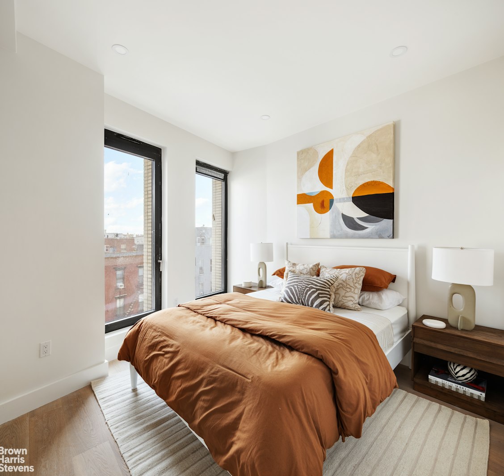
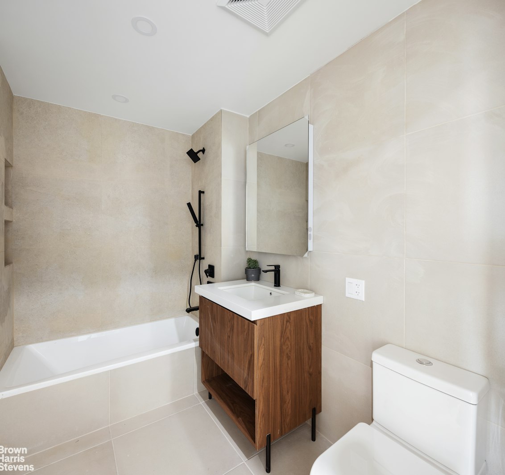
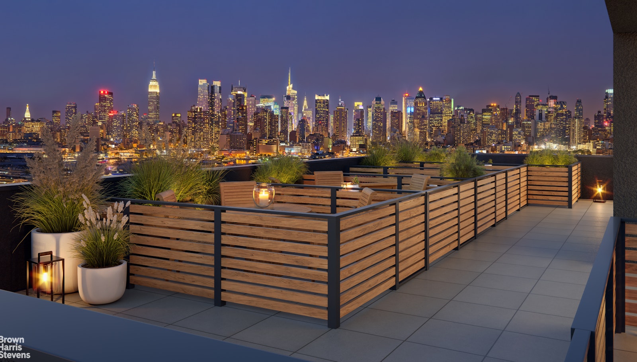
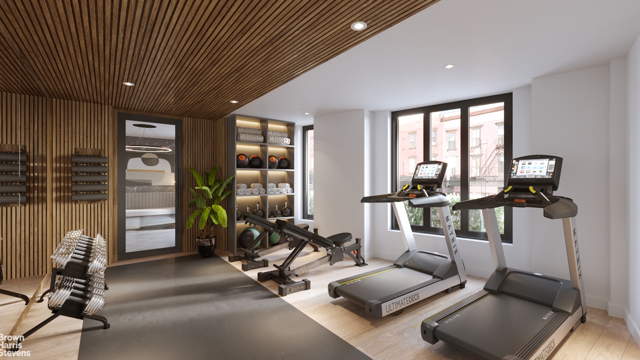
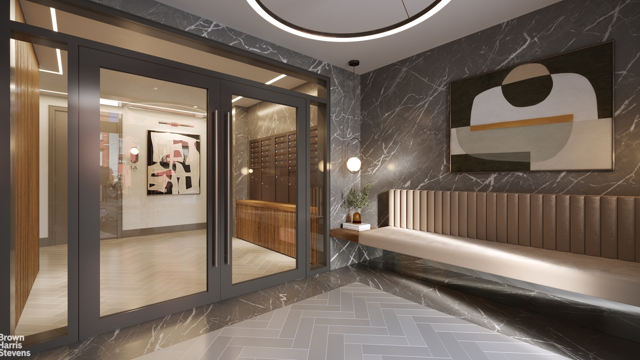
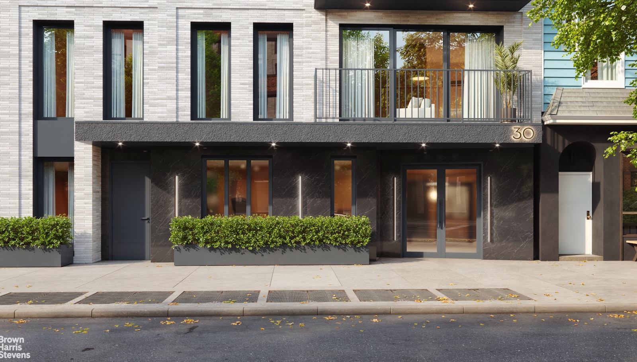
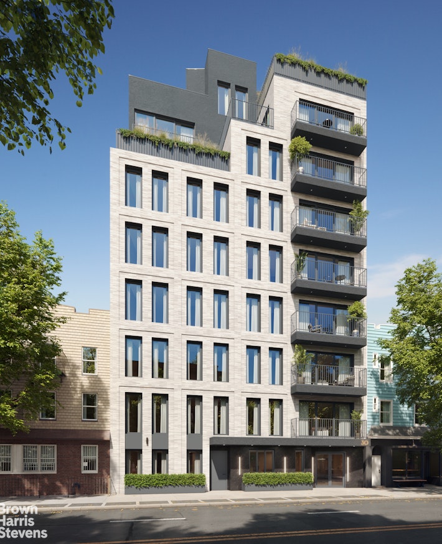
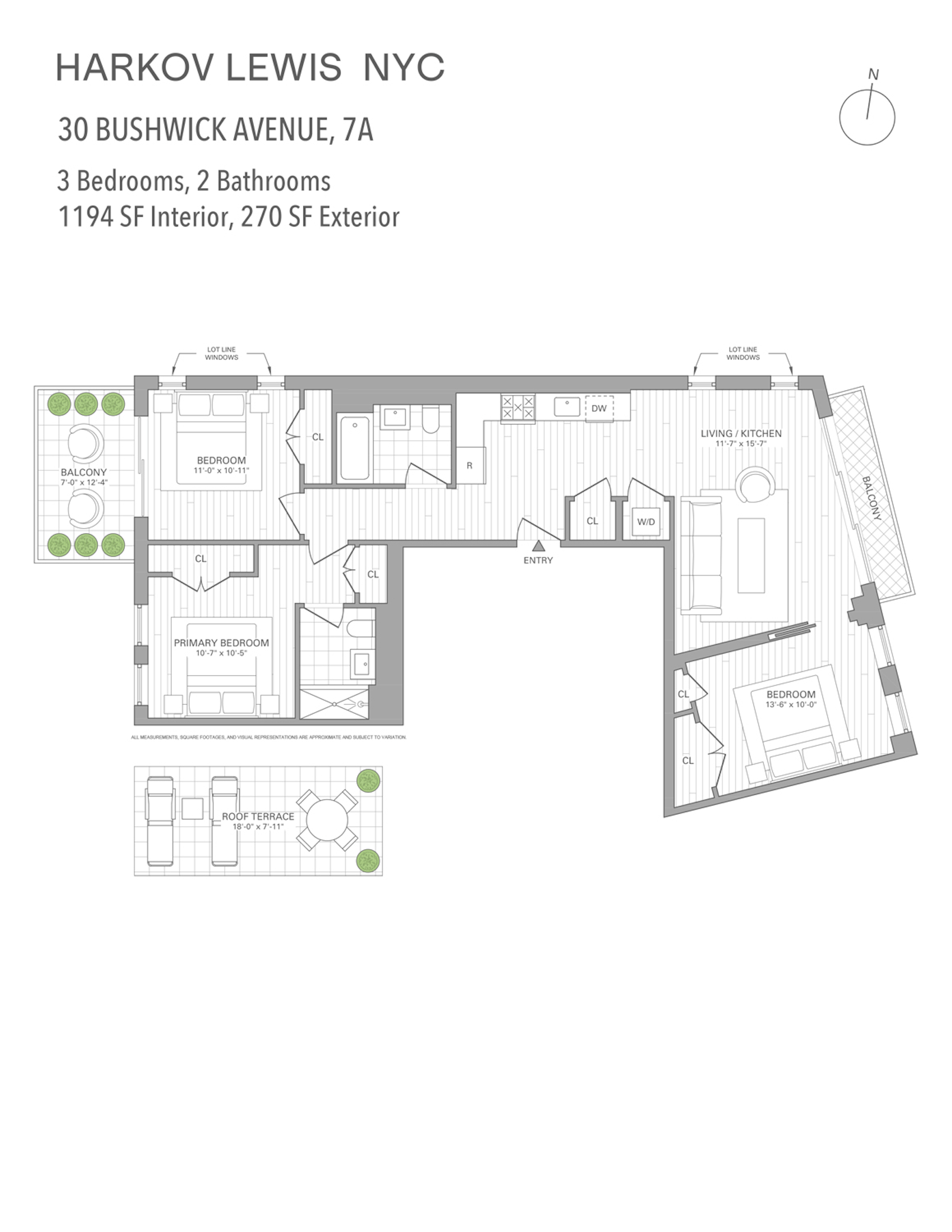




 Fair Housing
Fair Housing