
Rooms
3
Bedrooms
1
Bathrooms
1
Status
Active
Term [Months]
12-24
Available
Immediately
Jason Bauer
License
Manager, Licensed Associate Real Estate Broker

Property Description
Stunning Northern and Eastern facing walls of glass overlooking the lush landscaping of Edmund Hollander welcome you home to this exquisite 1 bedroom, 1 bathroom luxurious residence. Every detail is impeccably designed by David Mann featuring custom White Oak herringbone floors, hand-selected stone, and Calcutta Borghini marble. Enter through a formal foyer leading into the grand expanse of the 15’ 10" X 18’7" corner living/ dining area. The open kitchen seems to float beneath soaring 10’7" ceilings. The large waterfall island anchors the space and invites both casual dining and formal entertaining. Enclosed within custom-crafted Molteni cabinetry, state-of-the-art appliances from Wolf, Sub-Zero, and Miele include a 30-inch refrigerator/freezer, 30-inch 4 burner gas cooktop with built-in canopy hood, integrated dishwasher, wall oven, speed oven, and wine refrigerator. The gorgeous bedroom offers dual closets and is filled with natural light. The home is completed by a spa-like bathroom with a travertine stone slab feature wall and custom white marble slab double vanities and an in-unit vented stacking washer/dryer.
This world-class condominium is situated in Tribeca and developed by a partnership of Fisher Brothers, Witkoff, and New Valley. 111 Murray Street features 800 feet, offering 157 residences ranging from 1-bedroom to full-floor penthouses. 111 Murray Street is a collaboration between some of the best and brightest minds in architecture and design, with architecture by Kohn Pedersen Fox, residence interiors by David Mann, amenities and public spaces by David Rockwell, and landscape architecture by Edmund Hollander.
111 Murray is surrounded by the best Downtown offers. Over 20,000 square feet of private indoor and outdoor spaces span two levels, comprising state-of-the-art amenities that include two pools; a 3,000 square foot fitness center with separate movement studio; residents’ lounge; patisserie; private dining room with demonstration kitchen; wellness suite with heated stone hammam, steam room, sauna, treatment rooms, and hair salon; children’s playroom with interactive Imagination Playground and adjoining catering kitchen; teen room; media room; as well as stunning landscaped gardens that seamlessly integrate the interiors and outdoors.
This world-class condominium is situated in Tribeca and developed by a partnership of Fisher Brothers, Witkoff, and New Valley. 111 Murray Street features 800 feet, offering 157 residences ranging from 1-bedroom to full-floor penthouses. 111 Murray Street is a collaboration between some of the best and brightest minds in architecture and design, with architecture by Kohn Pedersen Fox, residence interiors by David Mann, amenities and public spaces by David Rockwell, and landscape architecture by Edmund Hollander.
111 Murray is surrounded by the best Downtown offers. Over 20,000 square feet of private indoor and outdoor spaces span two levels, comprising state-of-the-art amenities that include two pools; a 3,000 square foot fitness center with separate movement studio; residents’ lounge; patisserie; private dining room with demonstration kitchen; wellness suite with heated stone hammam, steam room, sauna, treatment rooms, and hair salon; children’s playroom with interactive Imagination Playground and adjoining catering kitchen; teen room; media room; as well as stunning landscaped gardens that seamlessly integrate the interiors and outdoors.
Stunning Northern and Eastern facing walls of glass overlooking the lush landscaping of Edmund Hollander welcome you home to this exquisite 1 bedroom, 1 bathroom luxurious residence. Every detail is impeccably designed by David Mann featuring custom White Oak herringbone floors, hand-selected stone, and Calcutta Borghini marble. Enter through a formal foyer leading into the grand expanse of the 15’ 10" X 18’7" corner living/ dining area. The open kitchen seems to float beneath soaring 10’7" ceilings. The large waterfall island anchors the space and invites both casual dining and formal entertaining. Enclosed within custom-crafted Molteni cabinetry, state-of-the-art appliances from Wolf, Sub-Zero, and Miele include a 30-inch refrigerator/freezer, 30-inch 4 burner gas cooktop with built-in canopy hood, integrated dishwasher, wall oven, speed oven, and wine refrigerator. The gorgeous bedroom offers dual closets and is filled with natural light. The home is completed by a spa-like bathroom with a travertine stone slab feature wall and custom white marble slab double vanities and an in-unit vented stacking washer/dryer.
This world-class condominium is situated in Tribeca and developed by a partnership of Fisher Brothers, Witkoff, and New Valley. 111 Murray Street features 800 feet, offering 157 residences ranging from 1-bedroom to full-floor penthouses. 111 Murray Street is a collaboration between some of the best and brightest minds in architecture and design, with architecture by Kohn Pedersen Fox, residence interiors by David Mann, amenities and public spaces by David Rockwell, and landscape architecture by Edmund Hollander.
111 Murray is surrounded by the best Downtown offers. Over 20,000 square feet of private indoor and outdoor spaces span two levels, comprising state-of-the-art amenities that include two pools; a 3,000 square foot fitness center with separate movement studio; residents’ lounge; patisserie; private dining room with demonstration kitchen; wellness suite with heated stone hammam, steam room, sauna, treatment rooms, and hair salon; children’s playroom with interactive Imagination Playground and adjoining catering kitchen; teen room; media room; as well as stunning landscaped gardens that seamlessly integrate the interiors and outdoors.
This world-class condominium is situated in Tribeca and developed by a partnership of Fisher Brothers, Witkoff, and New Valley. 111 Murray Street features 800 feet, offering 157 residences ranging from 1-bedroom to full-floor penthouses. 111 Murray Street is a collaboration between some of the best and brightest minds in architecture and design, with architecture by Kohn Pedersen Fox, residence interiors by David Mann, amenities and public spaces by David Rockwell, and landscape architecture by Edmund Hollander.
111 Murray is surrounded by the best Downtown offers. Over 20,000 square feet of private indoor and outdoor spaces span two levels, comprising state-of-the-art amenities that include two pools; a 3,000 square foot fitness center with separate movement studio; residents’ lounge; patisserie; private dining room with demonstration kitchen; wellness suite with heated stone hammam, steam room, sauna, treatment rooms, and hair salon; children’s playroom with interactive Imagination Playground and adjoining catering kitchen; teen room; media room; as well as stunning landscaped gardens that seamlessly integrate the interiors and outdoors.
Listing Courtesy of Platinum Properties
Care to take a look at this property?
Apartment Features
A/C [Central]
Washer / Dryer

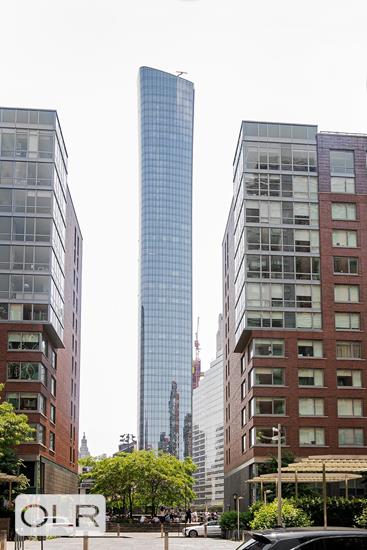
Building Details [111 Murray Street]
Ownership
Condo
Service Level
Full Service
Access
Elevator
Pet Policy
Pets Allowed
Block/Lot
142/7503
Building Type
High-Rise
Age
Post-War
Year Built
2018
Floors/Apts
64/157
Building Amenities
Bike Room
Billiards Room
Cinema Room
Facility Kitchen
Fitness Facility
Garden
Party Room
Playroom
Pool
Private Storage
Sauna
Spa Services
Steam Room
Valet Service
Building Statistics
$ 2,755 APPSF
Closed Sales Data [Last 12 Months]

This information is not verified for authenticity or accuracy and is not guaranteed and may not reflect all real estate activity in the market.
©2025 REBNY Listing Service, Inc. All rights reserved.
Additional building data provided by On-Line Residential [OLR].
All information furnished regarding property for sale, rental or financing is from sources deemed reliable, but no warranty or representation is made as to the accuracy thereof and same is submitted subject to errors, omissions, change of price, rental or other conditions, prior sale, lease or financing or withdrawal without notice. All dimensions are approximate. For exact dimensions, you must hire your own architect or engineer.
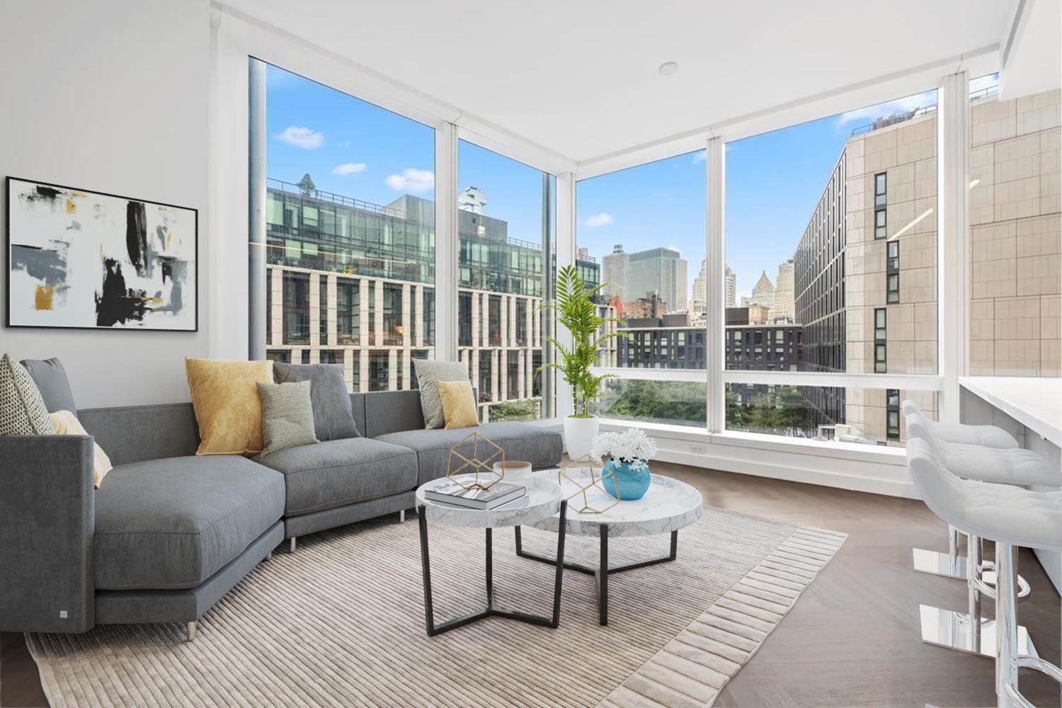
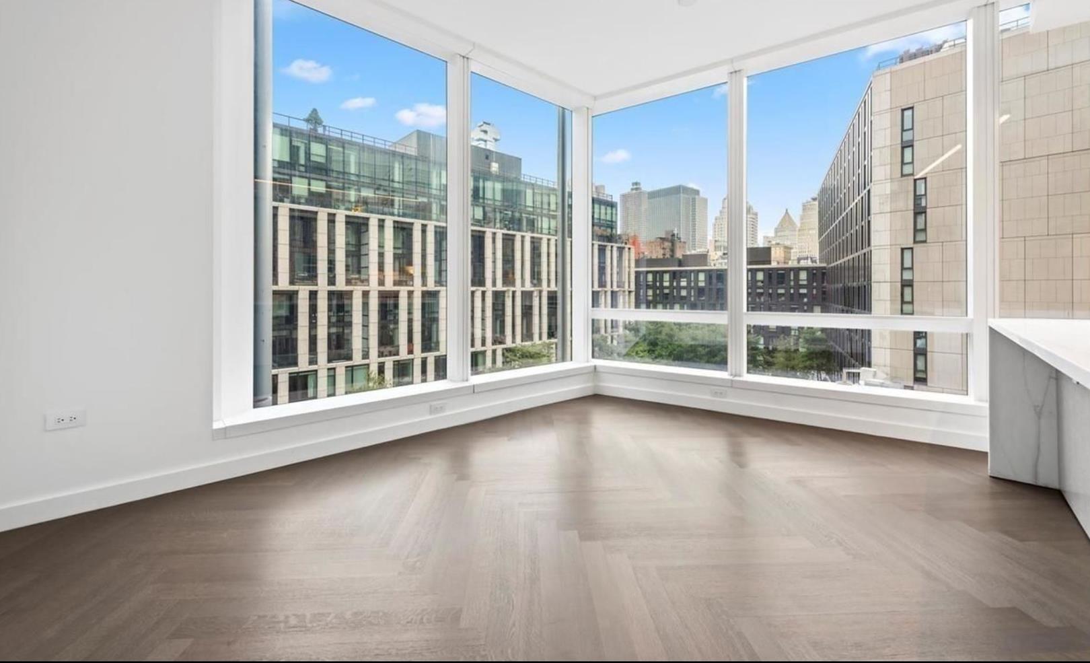
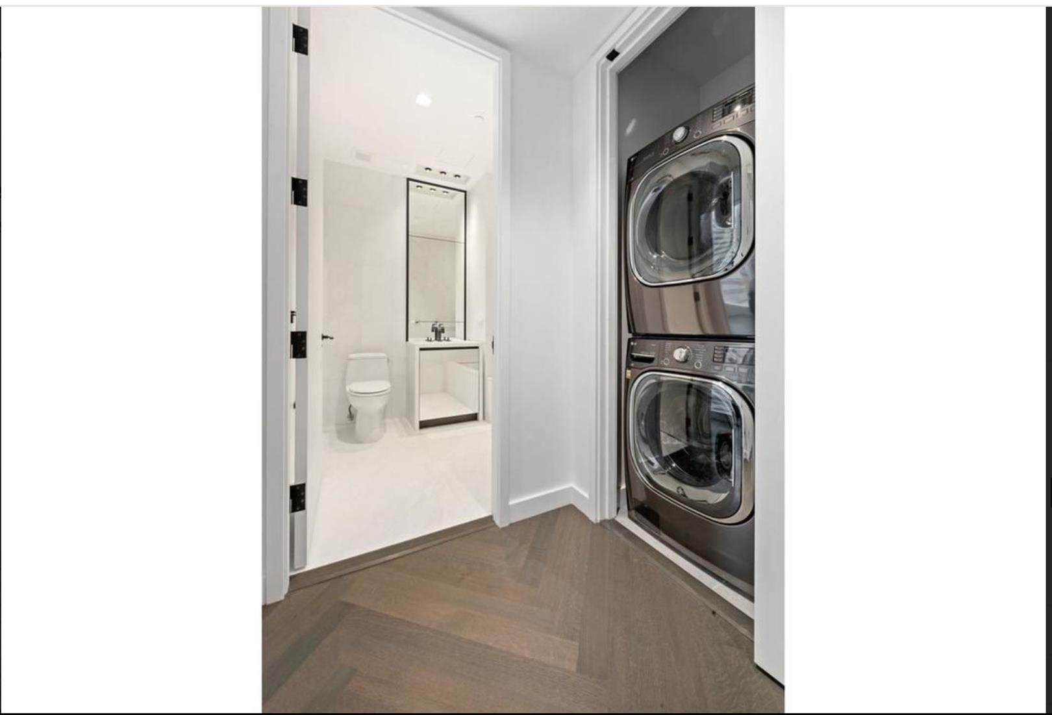
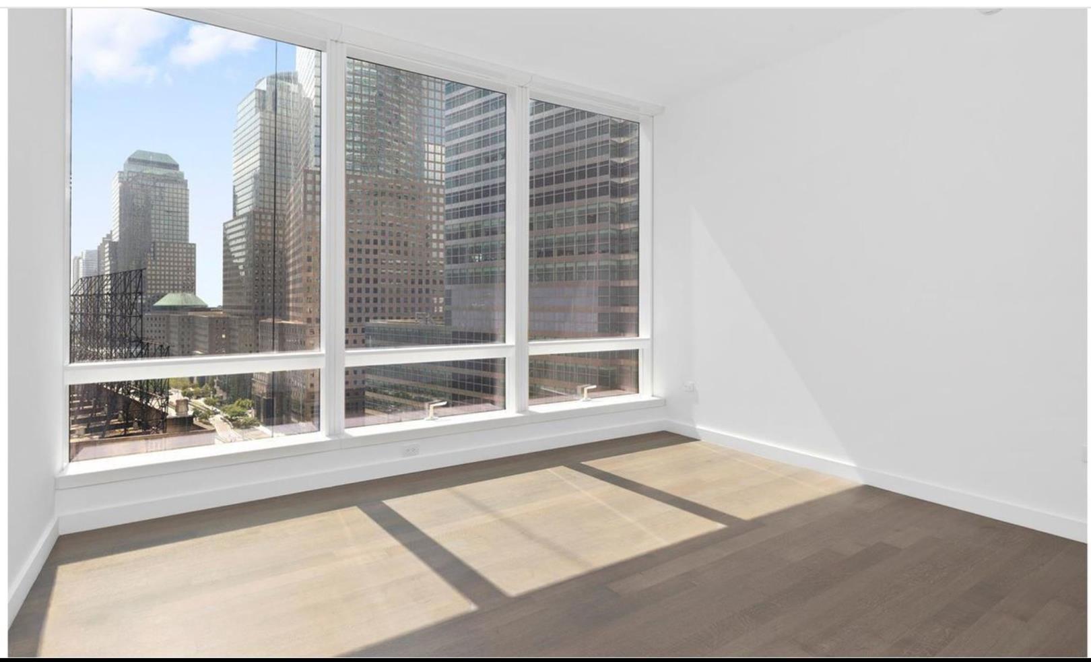
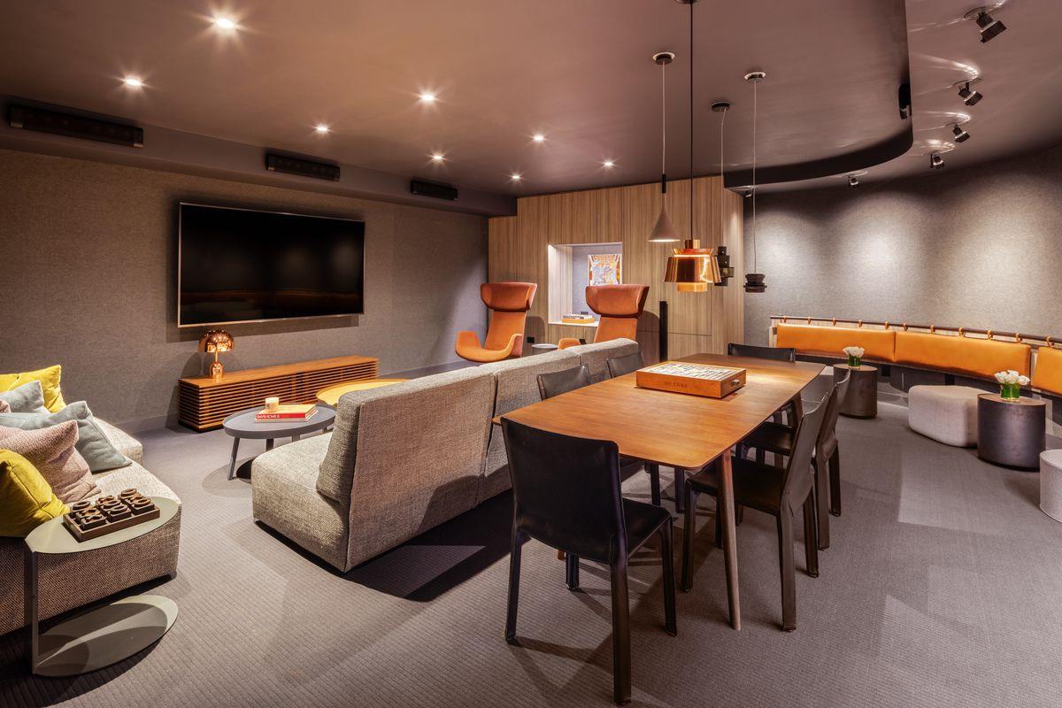











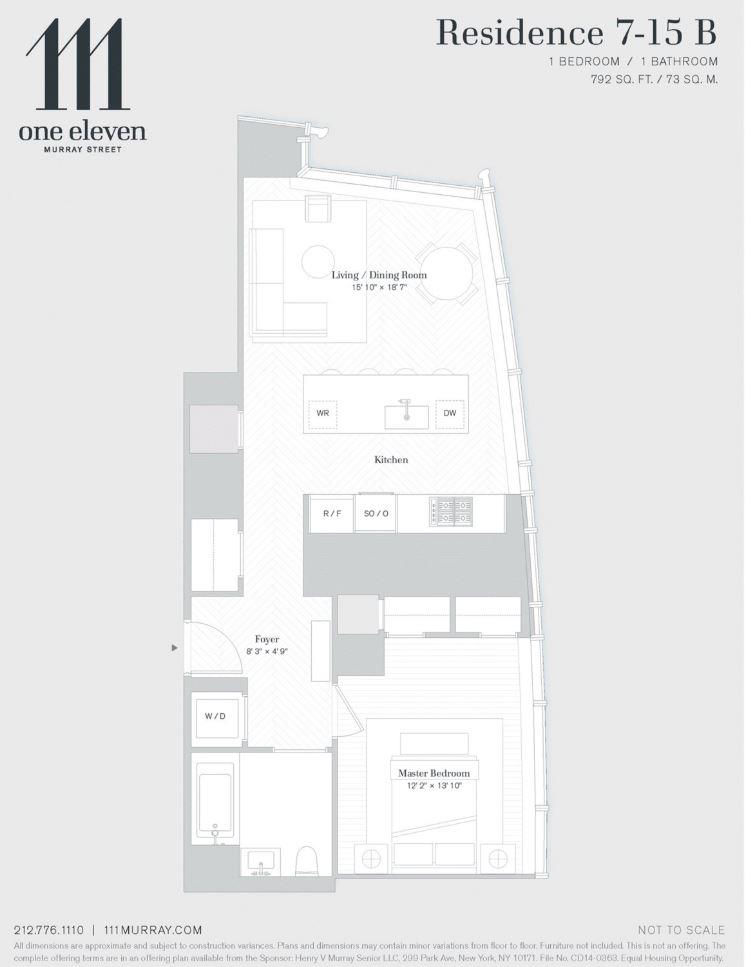




 Fair Housing
Fair Housing