
Rooms
4
Bedrooms
2
Bathrooms
1
Status
Active
Real Estate Taxes
[Monthly]
$ 180
Maintenance [Monthly]
$ 480
Financing Allowed
90%
Jason Bauer
License
Manager, Licensed Associate Real Estate Broker

Property Description
358 Tompkins Avenue - Modern Elegance in the Heart of Bedford-Stuyvesant
A rare blend of contemporary sophistication and timeless Brooklyn charm, 358 Tompkins Avenue is an exclusive collection of four impeccably conceived residences all with private outdoor spaces. Thoughtfully crafted to elevate everyday living, each home is a sanctuary of light, space, and refined finishes in one of Bedford-Stuyvesant's most vibrant neighborhoods.
Unit 3-an intelligently designed 2-bedroom residence with a private rooftop oasis-packs a punch! This incredible home begins with a sun-drenched living and dining area, where large picture windows-an homage to classic brownstones-frame the streetscape and flood the space with natural light throughout the day. The full 20-foot width of the home, combined with tall, voluminous ceilings, provides the perfect backdrop as you live the dream.
At the heart of the home, the open galley kitchen is a masterclass in style and function. Norm Architects-designed oak shelving and custom cabinetry offer storage that's both practical and beautiful. A full suite of premium appliances, including a Bosch dishwasher and refrigerator, Fisher & Paykel oven, microwave, and vented hood, ensures effortless cooking and entertaining. Sleek Dekton countertops complete the space with a refined, modern edge.
At the rear of the home, both two serene bedrooms feature built-in custom oak storage closets. The primary bedroom is a peaceful retreat, overlooking the garden fa ade with a sunny windowed seating corner-the perfect spot to relax. The second bedroom offers plenty of flexibility, weather it's a nursery, guest room or spacious home office. The spa-inspired bath is a true sanctuary, featuring luxurious tilework, modern fixtures, and floating vanities-all coming together to create the perfect place to recharge. A Bosch in-unit washer and dryer, ducted LG central heating and cooling, and customized storage solutions add to the effortless livability of the home.
Up the staircase and onto the rooftop, you'll find an enviable private oasis, offering the perfect setting for morning coffee, evening cocktails, or effortless entertaining with breathtaking views of brownstone Brooklyn and the Manhattan skyline. There's also a storage space that is included with the purchase of the home. Along with the absurdly low monthlies - $180 estimate taxes plus $480 common charges - 358 Tompkins Ave is a true dream come true for any new homeowner! Contact us directly for a private viewing.
Historic and Vibrant Bed-Stuy at Your Doorstep
Situated in the heart of Bedford-Stuyvesant, 358 Tompkins Avenue is surrounded by a thriving mix of historic charm and modern vibrancy. Just outside your door, Tompkins Avenue's dynamic shopping and dining scene offers a curated selection of local boutiques, artisanal coffee shops, and top-rated restaurants. Neighborhood staples like Nagle's Bagels, Warude, Conohen, and Brooklyn Kettle are literally outside your door, with hidden gems like Corto just a block away. Nearby, the revitalized Atlantic Avenue corridor adds even more options for culture and entertainment. Commuting is seamless with the A and G trains at Kingston-Throop or Nostrand Avenue, plus the LIRR-all within easy reach.
The complete offering terms are in an Offering Plan available from Sponsor. File NO.CD23-0179. Sponsor: 358 TOMPKINS AVE LLC. 49 Flatbush Avenue #1093. Brooklyn, NY 11217 Equal Housing Opportunity.
A rare blend of contemporary sophistication and timeless Brooklyn charm, 358 Tompkins Avenue is an exclusive collection of four impeccably conceived residences all with private outdoor spaces. Thoughtfully crafted to elevate everyday living, each home is a sanctuary of light, space, and refined finishes in one of Bedford-Stuyvesant's most vibrant neighborhoods.
Unit 3-an intelligently designed 2-bedroom residence with a private rooftop oasis-packs a punch! This incredible home begins with a sun-drenched living and dining area, where large picture windows-an homage to classic brownstones-frame the streetscape and flood the space with natural light throughout the day. The full 20-foot width of the home, combined with tall, voluminous ceilings, provides the perfect backdrop as you live the dream.
At the heart of the home, the open galley kitchen is a masterclass in style and function. Norm Architects-designed oak shelving and custom cabinetry offer storage that's both practical and beautiful. A full suite of premium appliances, including a Bosch dishwasher and refrigerator, Fisher & Paykel oven, microwave, and vented hood, ensures effortless cooking and entertaining. Sleek Dekton countertops complete the space with a refined, modern edge.
At the rear of the home, both two serene bedrooms feature built-in custom oak storage closets. The primary bedroom is a peaceful retreat, overlooking the garden fa ade with a sunny windowed seating corner-the perfect spot to relax. The second bedroom offers plenty of flexibility, weather it's a nursery, guest room or spacious home office. The spa-inspired bath is a true sanctuary, featuring luxurious tilework, modern fixtures, and floating vanities-all coming together to create the perfect place to recharge. A Bosch in-unit washer and dryer, ducted LG central heating and cooling, and customized storage solutions add to the effortless livability of the home.
Up the staircase and onto the rooftop, you'll find an enviable private oasis, offering the perfect setting for morning coffee, evening cocktails, or effortless entertaining with breathtaking views of brownstone Brooklyn and the Manhattan skyline. There's also a storage space that is included with the purchase of the home. Along with the absurdly low monthlies - $180 estimate taxes plus $480 common charges - 358 Tompkins Ave is a true dream come true for any new homeowner! Contact us directly for a private viewing.
Historic and Vibrant Bed-Stuy at Your Doorstep
Situated in the heart of Bedford-Stuyvesant, 358 Tompkins Avenue is surrounded by a thriving mix of historic charm and modern vibrancy. Just outside your door, Tompkins Avenue's dynamic shopping and dining scene offers a curated selection of local boutiques, artisanal coffee shops, and top-rated restaurants. Neighborhood staples like Nagle's Bagels, Warude, Conohen, and Brooklyn Kettle are literally outside your door, with hidden gems like Corto just a block away. Nearby, the revitalized Atlantic Avenue corridor adds even more options for culture and entertainment. Commuting is seamless with the A and G trains at Kingston-Throop or Nostrand Avenue, plus the LIRR-all within easy reach.
The complete offering terms are in an Offering Plan available from Sponsor. File NO.CD23-0179. Sponsor: 358 TOMPKINS AVE LLC. 49 Flatbush Avenue #1093. Brooklyn, NY 11217 Equal Housing Opportunity.
358 Tompkins Avenue - Modern Elegance in the Heart of Bedford-Stuyvesant
A rare blend of contemporary sophistication and timeless Brooklyn charm, 358 Tompkins Avenue is an exclusive collection of four impeccably conceived residences all with private outdoor spaces. Thoughtfully crafted to elevate everyday living, each home is a sanctuary of light, space, and refined finishes in one of Bedford-Stuyvesant's most vibrant neighborhoods.
Unit 3-an intelligently designed 2-bedroom residence with a private rooftop oasis-packs a punch! This incredible home begins with a sun-drenched living and dining area, where large picture windows-an homage to classic brownstones-frame the streetscape and flood the space with natural light throughout the day. The full 20-foot width of the home, combined with tall, voluminous ceilings, provides the perfect backdrop as you live the dream.
At the heart of the home, the open galley kitchen is a masterclass in style and function. Norm Architects-designed oak shelving and custom cabinetry offer storage that's both practical and beautiful. A full suite of premium appliances, including a Bosch dishwasher and refrigerator, Fisher & Paykel oven, microwave, and vented hood, ensures effortless cooking and entertaining. Sleek Dekton countertops complete the space with a refined, modern edge.
At the rear of the home, both two serene bedrooms feature built-in custom oak storage closets. The primary bedroom is a peaceful retreat, overlooking the garden fa ade with a sunny windowed seating corner-the perfect spot to relax. The second bedroom offers plenty of flexibility, weather it's a nursery, guest room or spacious home office. The spa-inspired bath is a true sanctuary, featuring luxurious tilework, modern fixtures, and floating vanities-all coming together to create the perfect place to recharge. A Bosch in-unit washer and dryer, ducted LG central heating and cooling, and customized storage solutions add to the effortless livability of the home.
Up the staircase and onto the rooftop, you'll find an enviable private oasis, offering the perfect setting for morning coffee, evening cocktails, or effortless entertaining with breathtaking views of brownstone Brooklyn and the Manhattan skyline. There's also a storage space that is included with the purchase of the home. Along with the absurdly low monthlies - $180 estimate taxes plus $480 common charges - 358 Tompkins Ave is a true dream come true for any new homeowner! Contact us directly for a private viewing.
Historic and Vibrant Bed-Stuy at Your Doorstep
Situated in the heart of Bedford-Stuyvesant, 358 Tompkins Avenue is surrounded by a thriving mix of historic charm and modern vibrancy. Just outside your door, Tompkins Avenue's dynamic shopping and dining scene offers a curated selection of local boutiques, artisanal coffee shops, and top-rated restaurants. Neighborhood staples like Nagle's Bagels, Warude, Conohen, and Brooklyn Kettle are literally outside your door, with hidden gems like Corto just a block away. Nearby, the revitalized Atlantic Avenue corridor adds even more options for culture and entertainment. Commuting is seamless with the A and G trains at Kingston-Throop or Nostrand Avenue, plus the LIRR-all within easy reach.
The complete offering terms are in an Offering Plan available from Sponsor. File NO.CD23-0179. Sponsor: 358 TOMPKINS AVE LLC. 49 Flatbush Avenue #1093. Brooklyn, NY 11217 Equal Housing Opportunity.
A rare blend of contemporary sophistication and timeless Brooklyn charm, 358 Tompkins Avenue is an exclusive collection of four impeccably conceived residences all with private outdoor spaces. Thoughtfully crafted to elevate everyday living, each home is a sanctuary of light, space, and refined finishes in one of Bedford-Stuyvesant's most vibrant neighborhoods.
Unit 3-an intelligently designed 2-bedroom residence with a private rooftop oasis-packs a punch! This incredible home begins with a sun-drenched living and dining area, where large picture windows-an homage to classic brownstones-frame the streetscape and flood the space with natural light throughout the day. The full 20-foot width of the home, combined with tall, voluminous ceilings, provides the perfect backdrop as you live the dream.
At the heart of the home, the open galley kitchen is a masterclass in style and function. Norm Architects-designed oak shelving and custom cabinetry offer storage that's both practical and beautiful. A full suite of premium appliances, including a Bosch dishwasher and refrigerator, Fisher & Paykel oven, microwave, and vented hood, ensures effortless cooking and entertaining. Sleek Dekton countertops complete the space with a refined, modern edge.
At the rear of the home, both two serene bedrooms feature built-in custom oak storage closets. The primary bedroom is a peaceful retreat, overlooking the garden fa ade with a sunny windowed seating corner-the perfect spot to relax. The second bedroom offers plenty of flexibility, weather it's a nursery, guest room or spacious home office. The spa-inspired bath is a true sanctuary, featuring luxurious tilework, modern fixtures, and floating vanities-all coming together to create the perfect place to recharge. A Bosch in-unit washer and dryer, ducted LG central heating and cooling, and customized storage solutions add to the effortless livability of the home.
Up the staircase and onto the rooftop, you'll find an enviable private oasis, offering the perfect setting for morning coffee, evening cocktails, or effortless entertaining with breathtaking views of brownstone Brooklyn and the Manhattan skyline. There's also a storage space that is included with the purchase of the home. Along with the absurdly low monthlies - $180 estimate taxes plus $480 common charges - 358 Tompkins Ave is a true dream come true for any new homeowner! Contact us directly for a private viewing.
Historic and Vibrant Bed-Stuy at Your Doorstep
Situated in the heart of Bedford-Stuyvesant, 358 Tompkins Avenue is surrounded by a thriving mix of historic charm and modern vibrancy. Just outside your door, Tompkins Avenue's dynamic shopping and dining scene offers a curated selection of local boutiques, artisanal coffee shops, and top-rated restaurants. Neighborhood staples like Nagle's Bagels, Warude, Conohen, and Brooklyn Kettle are literally outside your door, with hidden gems like Corto just a block away. Nearby, the revitalized Atlantic Avenue corridor adds even more options for culture and entertainment. Commuting is seamless with the A and G trains at Kingston-Throop or Nostrand Avenue, plus the LIRR-all within easy reach.
The complete offering terms are in an Offering Plan available from Sponsor. File NO.CD23-0179. Sponsor: 358 TOMPKINS AVE LLC. 49 Flatbush Avenue #1093. Brooklyn, NY 11217 Equal Housing Opportunity.
Listing Courtesy of Corcoran Group
Care to take a look at this property?
Apartment Features
A/C
Washer / Dryer


Building Details [358 Tompkins Avenue]
Ownership
Multi-Family
Service Level
Video Intercom
Access
Walk-up
Block/Lot
1824/40
Zoning
R6A
Building Type
Townhouse
Age
Pre-War
Year Built
2024
Floors/Apts
5/4
Lot Size
20'x85'
Building Amenities
Garden
Mortgage Calculator in [US Dollars]

This information is not verified for authenticity or accuracy and is not guaranteed and may not reflect all real estate activity in the market.
©2025 REBNY Listing Service, Inc. All rights reserved.
Additional building data provided by On-Line Residential [OLR].
All information furnished regarding property for sale, rental or financing is from sources deemed reliable, but no warranty or representation is made as to the accuracy thereof and same is submitted subject to errors, omissions, change of price, rental or other conditions, prior sale, lease or financing or withdrawal without notice. All dimensions are approximate. For exact dimensions, you must hire your own architect or engineer.
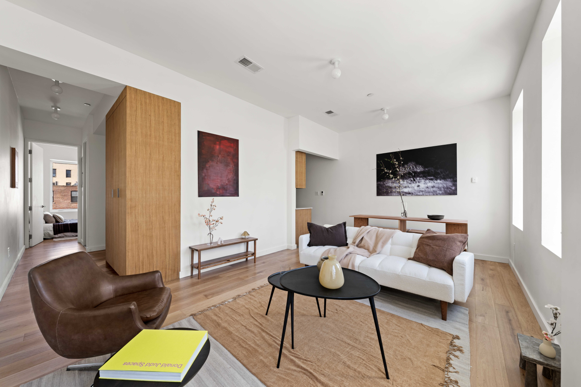
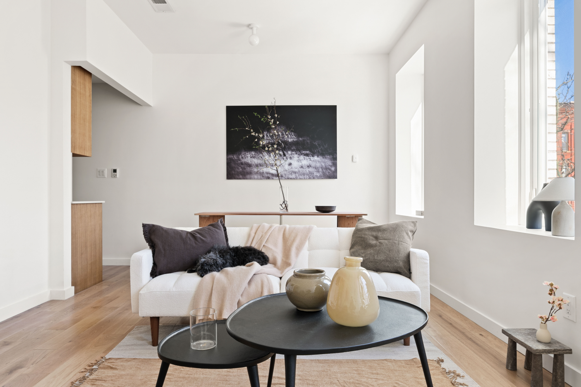
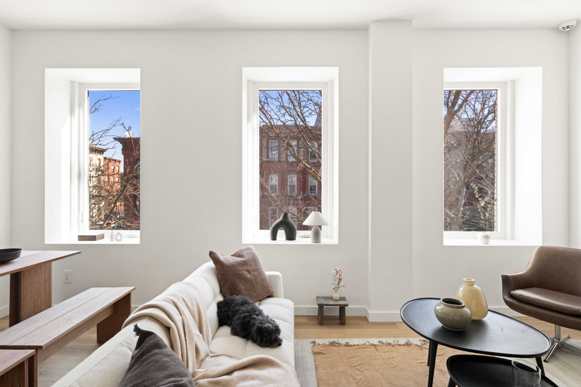
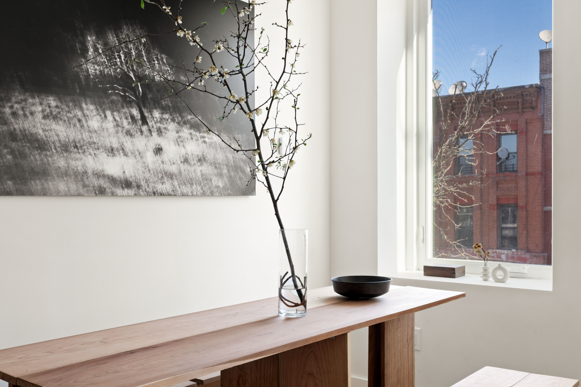
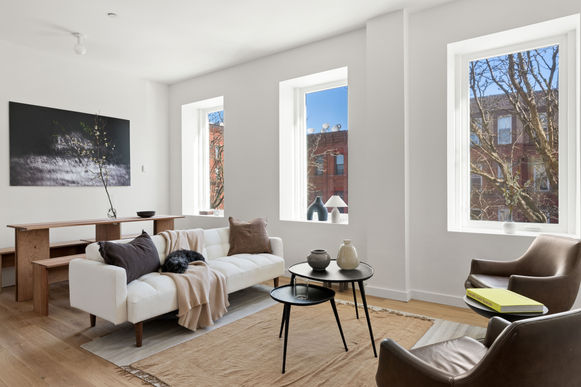
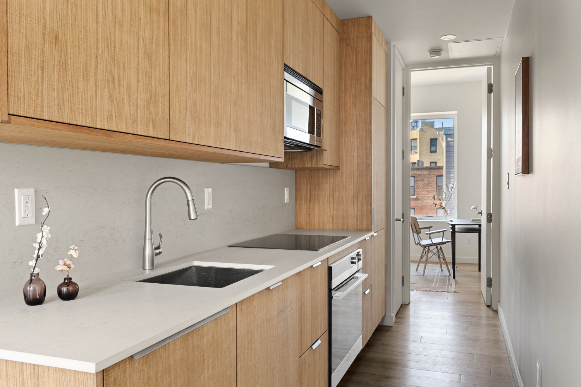
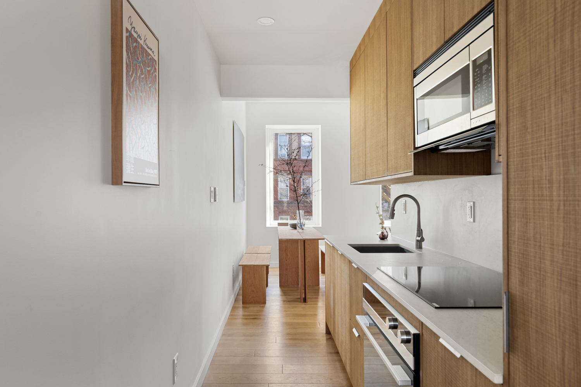
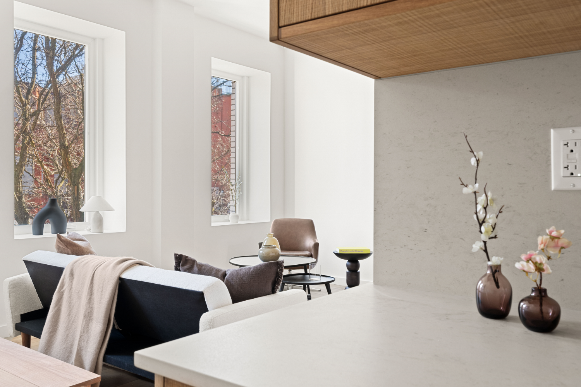
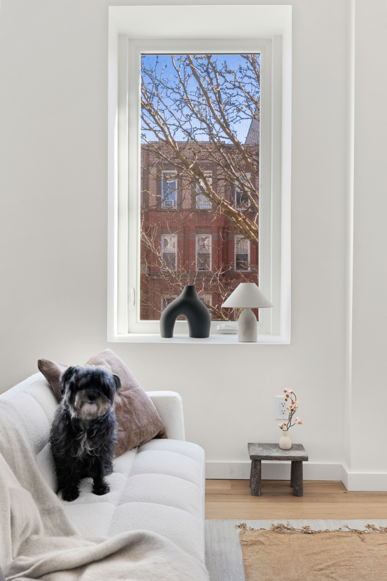
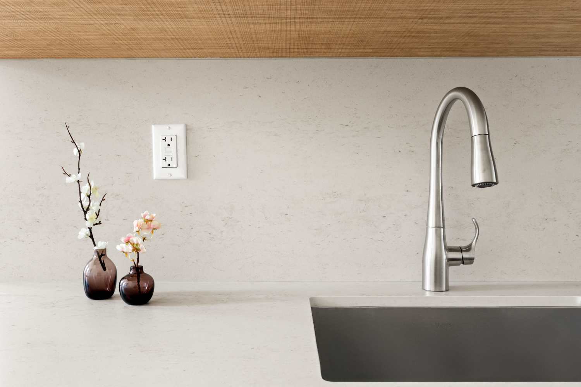
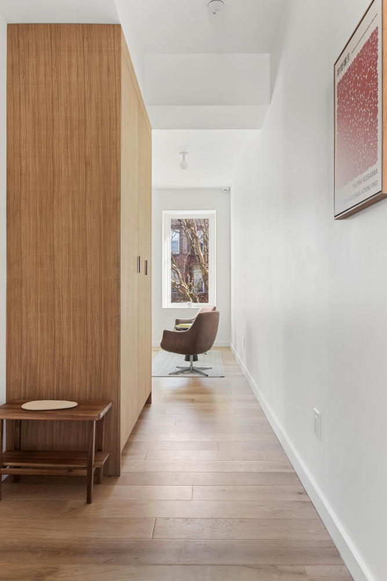
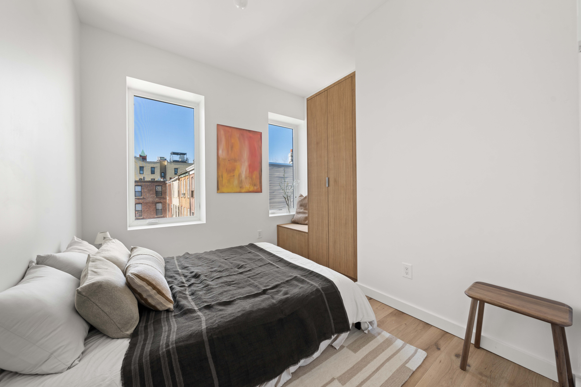
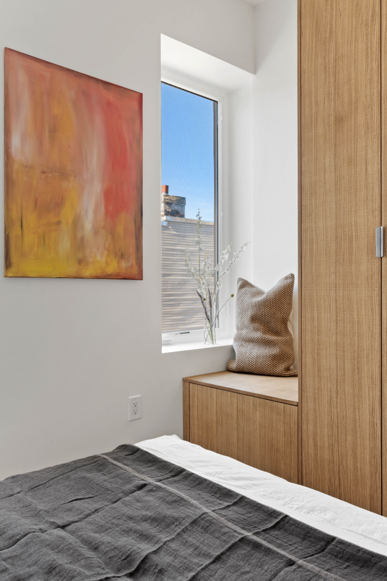
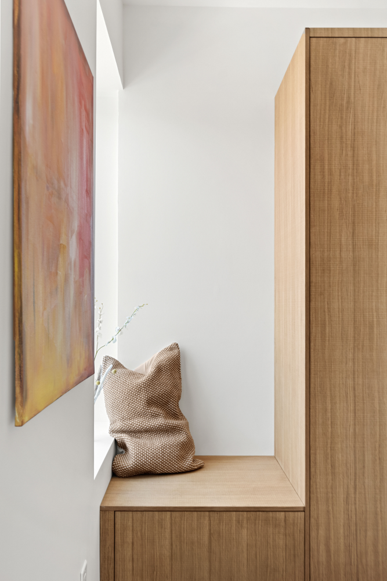
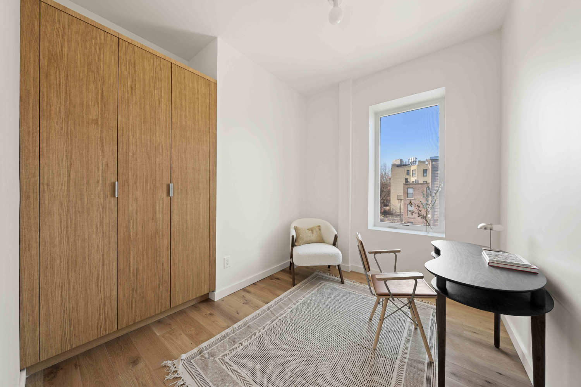
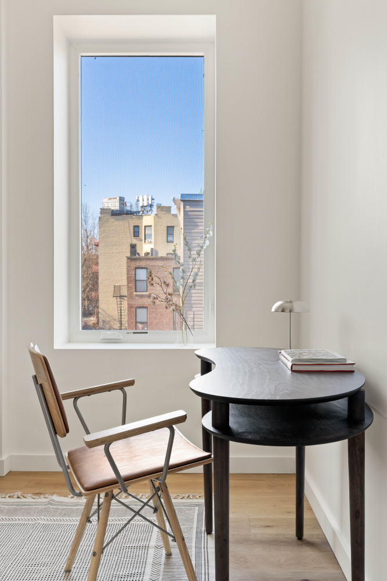
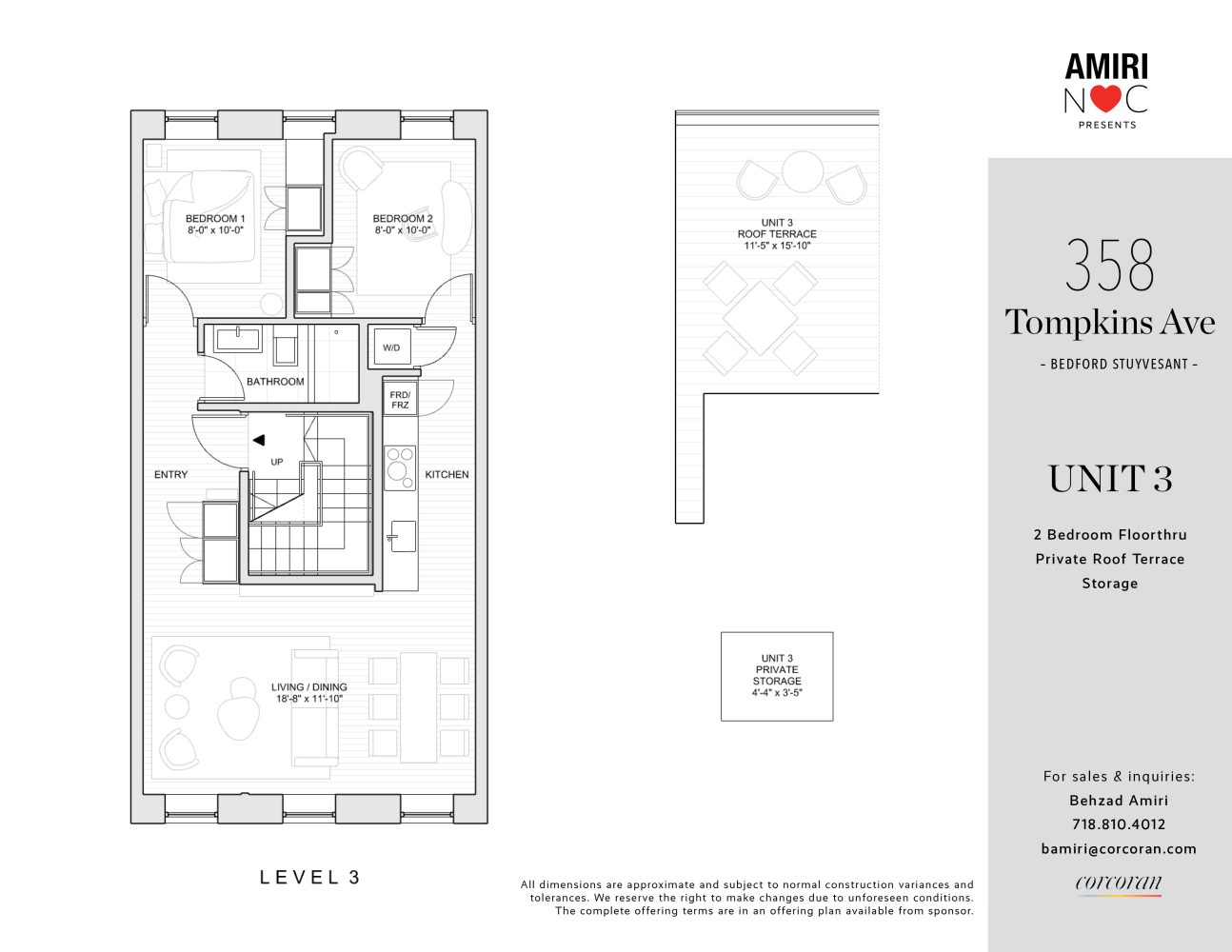




 Fair Housing
Fair Housing