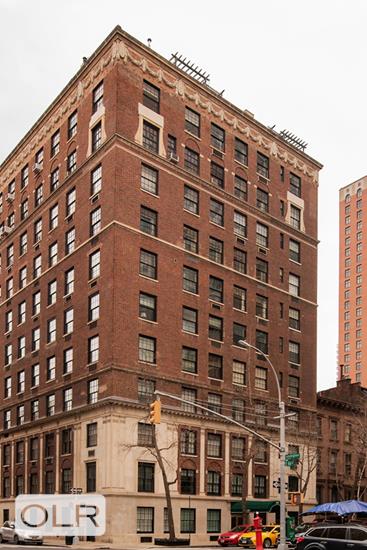
Rooms
11
Bedrooms
5
Bathrooms
5.5
Status
Active
Maintenance [Monthly]
$ 15,118
Financing Allowed
30%
Jason Bauer
License
Manager, Licensed Associate Real Estate Broker

Property Description
Perfectly located in the heart of the Upper East Side, this wonderful full-floor residence benefits from an expansive and versatile layout and elegant proportions. With high-floor outlooks in four directions, the apartment is also gloriously sun-filled and awash with exceptional detail, such as original wood paneling and a plethora of custom millwork, as well as four wood-burning fireplaces.
From wood-paneled private elevator landing, a Gallery with pleasing proportions and a wood-burning fireplace serves as the focal point of this residence. An attractively arched corridor opens to the large, south-facing Living Room and the adjacent very handsome wood-paneled corner Library, both with wood-burning fireplaces. Nearby, a convenient wet bar, powder room and coat closets are accessible. The splendid Dining Room offers lovely western views from far, and a further wood-burning fireplace.
Beyond, a large and very bright open chef’s Kitchen wraps the northwest corner of the building and is supported by a serving pantry, a Laundry Room, and a Staff Room with an ensuite bathroom.
Private Quarters include a lovely Primary Bedroom Suite comprised of a large east-facing Bedroom, a small Office, a Dressing Room with ample closets, and a large ensuite corner bath. There are four additional Bedrooms. All are extremely generous in size. Two bedrooms share a bath and have glorious eastern outlooks, and the other two both have ensuite baths. One of these wraps the southeast corner of the building, has wonderfully bright light, and a decorative fireplace; the other has western views. Throughout, there are very ample closets.
The present simplex apartment, while brought in every way to today’s standard, retains an old-world glamour and elegance which lends itself easily to the prospect of gracious entertaining and extremely comfortable living.
Designed by renowned architects W. I. Rouse and L. A. Goldstone in 1924, 131 East 69th Street is white-glove boutique cooperative. Impeccable staffing at this coveted address includes full-time doormen and a resident manager. Amenities include a beautifully landscaped roof terrace and the use of individual storage bins, as well as pram and bicycle and firewood storage. Pets are welcome.
Perfectly located in the heart of the Upper East Side, this wonderful full-floor residence benefits from an expansive and versatile layout and elegant proportions. With high-floor outlooks in four directions, the apartment is also gloriously sun-filled and awash with exceptional detail, such as original wood paneling and a plethora of custom millwork, as well as four wood-burning fireplaces.
From wood-paneled private elevator landing, a Gallery with pleasing proportions and a wood-burning fireplace serves as the focal point of this residence. An attractively arched corridor opens to the large, south-facing Living Room and the adjacent very handsome wood-paneled corner Library, both with wood-burning fireplaces. Nearby, a convenient wet bar, powder room and coat closets are accessible. The splendid Dining Room offers lovely western views from far, and a further wood-burning fireplace.
Beyond, a large and very bright open chef’s Kitchen wraps the northwest corner of the building and is supported by a serving pantry, a Laundry Room, and a Staff Room with an ensuite bathroom.
Private Quarters include a lovely Primary Bedroom Suite comprised of a large east-facing Bedroom, a small Office, a Dressing Room with ample closets, and a large ensuite corner bath. There are four additional Bedrooms. All are extremely generous in size. Two bedrooms share a bath and have glorious eastern outlooks, and the other two both have ensuite baths. One of these wraps the southeast corner of the building, has wonderfully bright light, and a decorative fireplace; the other has western views. Throughout, there are very ample closets.
The present simplex apartment, while brought in every way to today’s standard, retains an old-world glamour and elegance which lends itself easily to the prospect of gracious entertaining and extremely comfortable living.
Designed by renowned architects W. I. Rouse and L. A. Goldstone in 1924, 131 East 69th Street is white-glove boutique cooperative. Impeccable staffing at this coveted address includes full-time doormen and a resident manager. Amenities include a beautifully landscaped roof terrace and the use of individual storage bins, as well as pram and bicycle and firewood storage. Pets are welcome.
Listing Courtesy of Sotheby's International Realty, Inc.
Care to take a look at this property?
Apartment Features
A/C
Washer / Dryer


Building Details [131 East 69th Street]
Ownership
Co-op
Service Level
Full-Time Doorman
Access
Elevator
Pet Policy
Pets Allowed
Block/Lot
1404/22
Building Type
Mid-Rise
Age
Pre-War
Year Built
1924
Floors/Apts
11/20
Building Amenities
Private Storage
Roof Deck
Mortgage Calculator in [US Dollars]

This information is not verified for authenticity or accuracy and is not guaranteed and may not reflect all real estate activity in the market.
©2025 REBNY Listing Service, Inc. All rights reserved.
Additional building data provided by On-Line Residential [OLR].
All information furnished regarding property for sale, rental or financing is from sources deemed reliable, but no warranty or representation is made as to the accuracy thereof and same is submitted subject to errors, omissions, change of price, rental or other conditions, prior sale, lease or financing or withdrawal without notice. All dimensions are approximate. For exact dimensions, you must hire your own architect or engineer.






















 Fair Housing
Fair Housing