
Rooms
4
Bedrooms
2
Bathrooms
2
Status
Active
Maintenance [Monthly]
$ 2,960
Financing Allowed
75%
Jason Bauer
License
Manager, Licensed Associate Real Estate Broker

Property Description
Welcome to this rarely available, fully renovated split 2 Bedroom and 2 Bathroom home with dining area and private terrace in a full-service Upper East Side cooperative. The beautiful, windowed kitchen has been enlarged from its original footprint and overlooks the private terrace. The kitchen opens into the Living Room with a pass through bar with seating area, and features Silestone countertops, GE Monogram appliances and custom-made cabinetry, thoughtfully designed to maximize storage. The dining area is set off the kitchen and features a double closet with wine storage. The spacious living room includes built-in bookcases, custom cabinetry for storage and access to the private terrace. The terrace was recently renovated with a glass railing and new pavers.
You enter the Primary Bedroom wing via a hallway lined with closets. The main bedroom is expansive with ample space for a king size bed, two nightstands, a bureau and built-in desk area that can be used as a home office or vanity. The en suite bathroom has a glass-walled no steps shower, vanity and modern fixtures. The large second bedroom overlooks the private terrace and can easily accommodate two beds and features an oversized closet with ample storage. The renovated second bathroom has a bathtub, vanity and modern fixtures. New flooring and windows were installed throughout the apartment, as well as solid wood doors, wired thermostats in each room for climate control, custom millwork, updated electrical / AV wiring, and outlets in all closets. The unit comes with a large storage unit (no fee).
201 East 79th is just completed a multi-year modernization project. Features of the building include a new energy efficient and water resistant fa ade, new lobby and entrance, new hallways, a new laundry room, a new garden, new roof, new heat and cooling system, new elevators and a brand new Roof Deck. This full service Co-op includes 24-hour doormen, onsite resident manager, package room with cold storage, garage, and an additional street-level entrance/exit. All deliveries are escorted to your door by building staff. Pets are welcome and Pied-a-Terres allowed (both with board approval). The location could not be better! Only 3 blocks away from the Q and #6 trains, buses in all directions, great restaurants, food purveyors, and shopping. Spectrum and FIOS are available. There is a 2% flip tax.
You enter the Primary Bedroom wing via a hallway lined with closets. The main bedroom is expansive with ample space for a king size bed, two nightstands, a bureau and built-in desk area that can be used as a home office or vanity. The en suite bathroom has a glass-walled no steps shower, vanity and modern fixtures. The large second bedroom overlooks the private terrace and can easily accommodate two beds and features an oversized closet with ample storage. The renovated second bathroom has a bathtub, vanity and modern fixtures. New flooring and windows were installed throughout the apartment, as well as solid wood doors, wired thermostats in each room for climate control, custom millwork, updated electrical / AV wiring, and outlets in all closets. The unit comes with a large storage unit (no fee).
201 East 79th is just completed a multi-year modernization project. Features of the building include a new energy efficient and water resistant fa ade, new lobby and entrance, new hallways, a new laundry room, a new garden, new roof, new heat and cooling system, new elevators and a brand new Roof Deck. This full service Co-op includes 24-hour doormen, onsite resident manager, package room with cold storage, garage, and an additional street-level entrance/exit. All deliveries are escorted to your door by building staff. Pets are welcome and Pied-a-Terres allowed (both with board approval). The location could not be better! Only 3 blocks away from the Q and #6 trains, buses in all directions, great restaurants, food purveyors, and shopping. Spectrum and FIOS are available. There is a 2% flip tax.
Welcome to this rarely available, fully renovated split 2 Bedroom and 2 Bathroom home with dining area and private terrace in a full-service Upper East Side cooperative. The beautiful, windowed kitchen has been enlarged from its original footprint and overlooks the private terrace. The kitchen opens into the Living Room with a pass through bar with seating area, and features Silestone countertops, GE Monogram appliances and custom-made cabinetry, thoughtfully designed to maximize storage. The dining area is set off the kitchen and features a double closet with wine storage. The spacious living room includes built-in bookcases, custom cabinetry for storage and access to the private terrace. The terrace was recently renovated with a glass railing and new pavers.
You enter the Primary Bedroom wing via a hallway lined with closets. The main bedroom is expansive with ample space for a king size bed, two nightstands, a bureau and built-in desk area that can be used as a home office or vanity. The en suite bathroom has a glass-walled no steps shower, vanity and modern fixtures. The large second bedroom overlooks the private terrace and can easily accommodate two beds and features an oversized closet with ample storage. The renovated second bathroom has a bathtub, vanity and modern fixtures. New flooring and windows were installed throughout the apartment, as well as solid wood doors, wired thermostats in each room for climate control, custom millwork, updated electrical / AV wiring, and outlets in all closets. The unit comes with a large storage unit (no fee).
201 East 79th is just completed a multi-year modernization project. Features of the building include a new energy efficient and water resistant fa ade, new lobby and entrance, new hallways, a new laundry room, a new garden, new roof, new heat and cooling system, new elevators and a brand new Roof Deck. This full service Co-op includes 24-hour doormen, onsite resident manager, package room with cold storage, garage, and an additional street-level entrance/exit. All deliveries are escorted to your door by building staff. Pets are welcome and Pied-a-Terres allowed (both with board approval). The location could not be better! Only 3 blocks away from the Q and #6 trains, buses in all directions, great restaurants, food purveyors, and shopping. Spectrum and FIOS are available. There is a 2% flip tax.
You enter the Primary Bedroom wing via a hallway lined with closets. The main bedroom is expansive with ample space for a king size bed, two nightstands, a bureau and built-in desk area that can be used as a home office or vanity. The en suite bathroom has a glass-walled no steps shower, vanity and modern fixtures. The large second bedroom overlooks the private terrace and can easily accommodate two beds and features an oversized closet with ample storage. The renovated second bathroom has a bathtub, vanity and modern fixtures. New flooring and windows were installed throughout the apartment, as well as solid wood doors, wired thermostats in each room for climate control, custom millwork, updated electrical / AV wiring, and outlets in all closets. The unit comes with a large storage unit (no fee).
201 East 79th is just completed a multi-year modernization project. Features of the building include a new energy efficient and water resistant fa ade, new lobby and entrance, new hallways, a new laundry room, a new garden, new roof, new heat and cooling system, new elevators and a brand new Roof Deck. This full service Co-op includes 24-hour doormen, onsite resident manager, package room with cold storage, garage, and an additional street-level entrance/exit. All deliveries are escorted to your door by building staff. Pets are welcome and Pied-a-Terres allowed (both with board approval). The location could not be better! Only 3 blocks away from the Q and #6 trains, buses in all directions, great restaurants, food purveyors, and shopping. Spectrum and FIOS are available. There is a 2% flip tax.
Listing Courtesy of Brown Harris Stevens Residential Sales LLC
Care to take a look at this property?
Apartment Features
A/C
Outdoor
Terrace

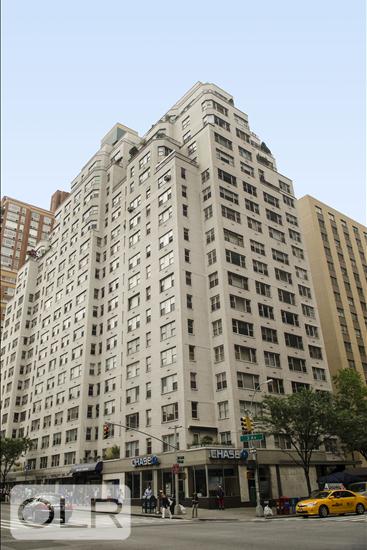
Building Details [201 East 79th Street]
Ownership
Co-op
Service Level
Full Service
Access
Elevator
Pet Policy
Pets Allowed
Block/Lot
1525/1
Building Type
High-Rise
Age
Post-War
Year Built
1963
Floors/Apts
21/167
Building Amenities
Bike Room
Garage
Garden
Laundry Rooms
Private Storage
Building Statistics
$ 825 APPSF
Closed Sales Data [Last 12 Months]
Mortgage Calculator in [US Dollars]

This information is not verified for authenticity or accuracy and is not guaranteed and may not reflect all real estate activity in the market.
©2025 REBNY Listing Service, Inc. All rights reserved.
Additional building data provided by On-Line Residential [OLR].
All information furnished regarding property for sale, rental or financing is from sources deemed reliable, but no warranty or representation is made as to the accuracy thereof and same is submitted subject to errors, omissions, change of price, rental or other conditions, prior sale, lease or financing or withdrawal without notice. All dimensions are approximate. For exact dimensions, you must hire your own architect or engineer.
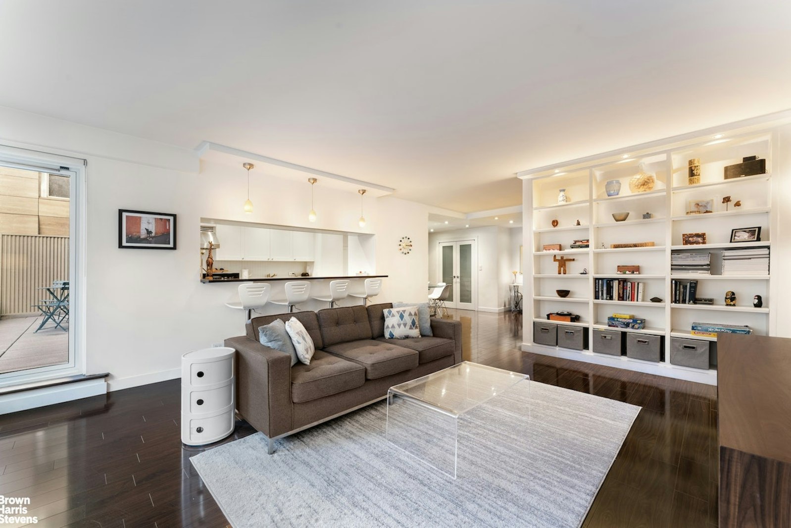
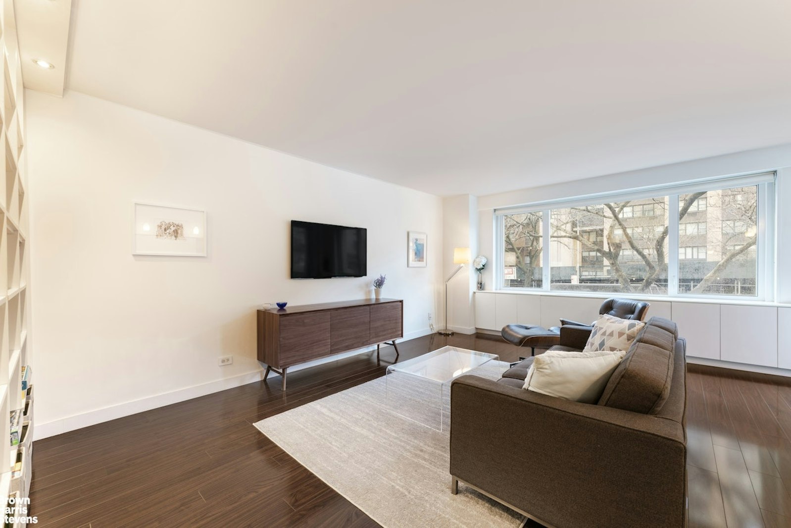
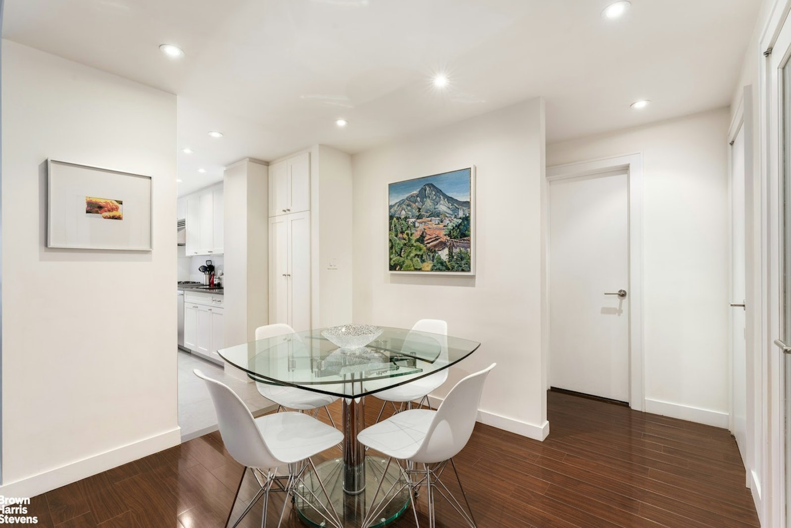
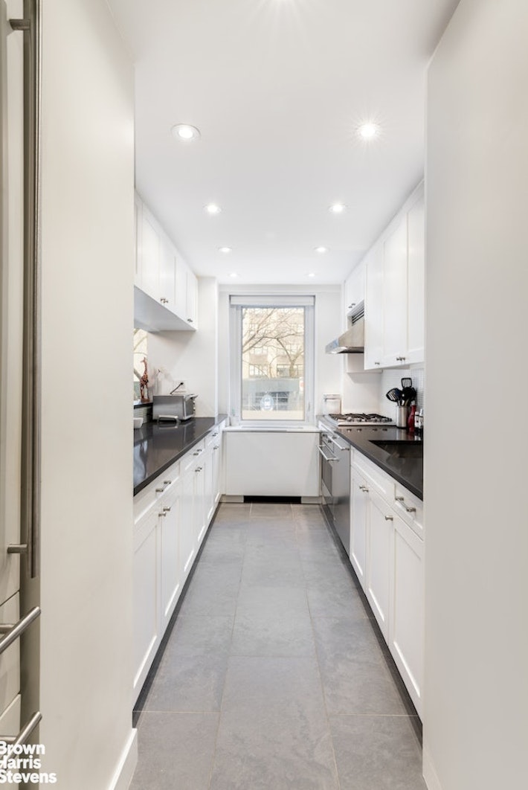
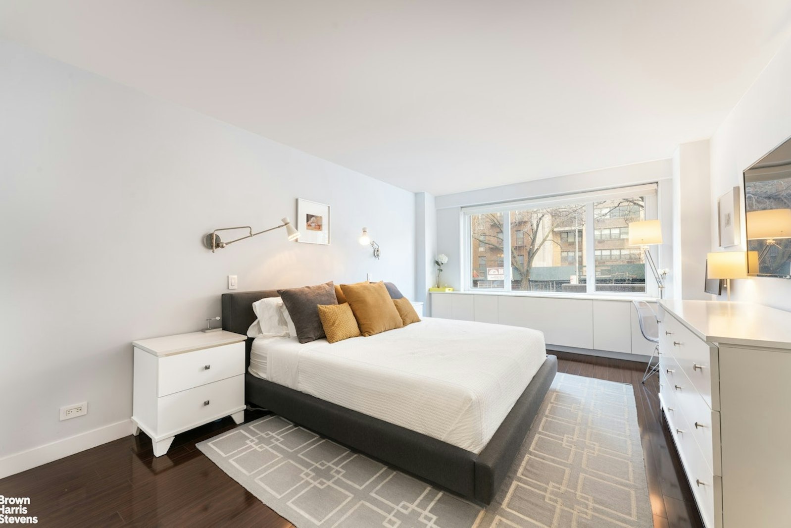
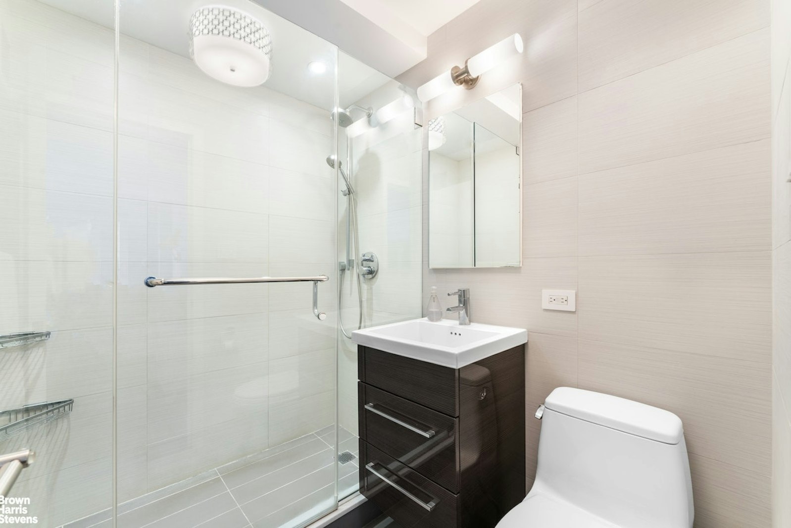
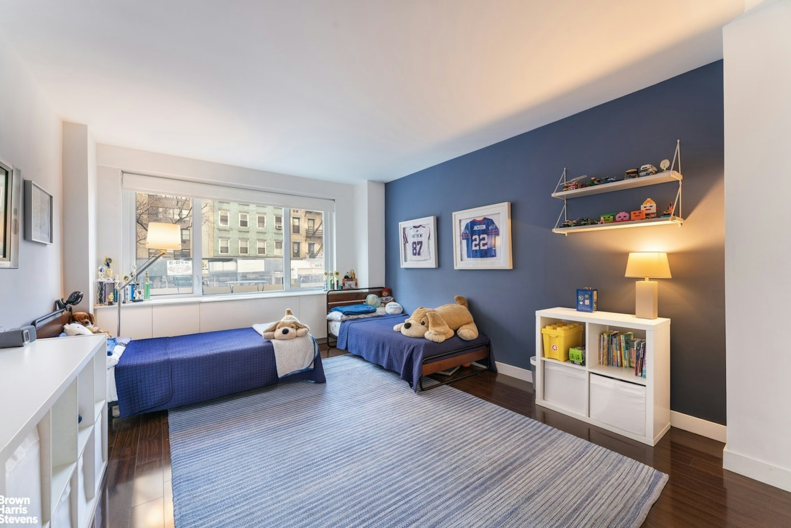
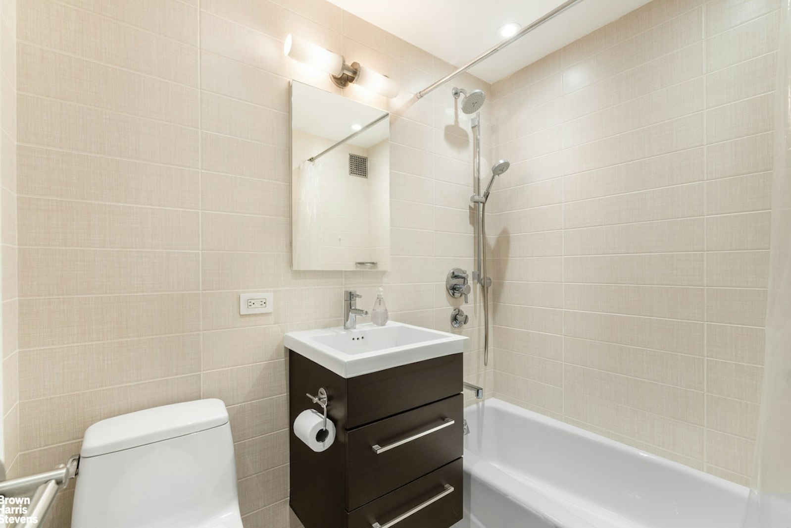
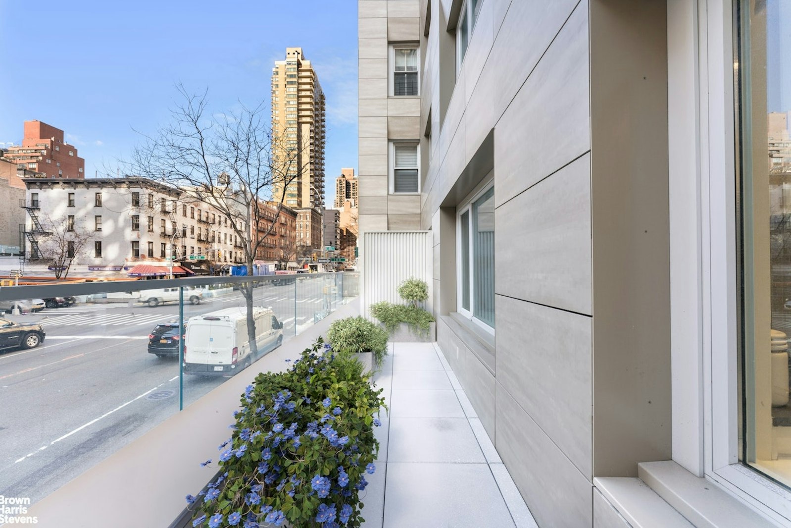
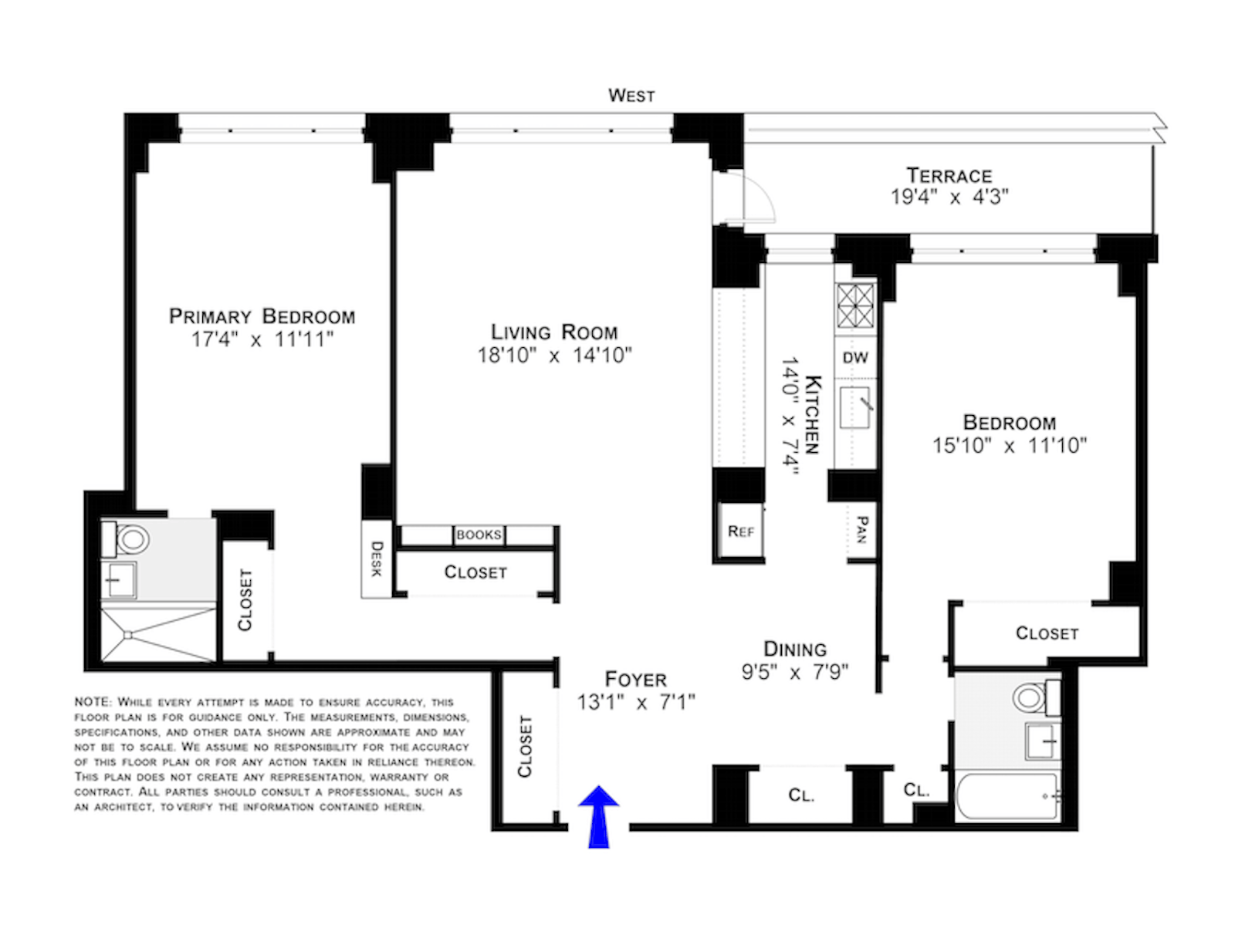




 Fair Housing
Fair Housing