
Rooms
5
Bedrooms
3
Bathrooms
2
Status
Active
Maintenance [Monthly]
$ 4,018
Financing Allowed
80%
Jason Bauer
License
Manager, Licensed Associate Real Estate Broker

Property Description
Welcome home to unit #2A, a stunning SoHo loft, where charm meets modern design. Boasting impressive ceilings over 10.5 feet high and striking exposed steel beams, this space features unique redbrick details and a bespoke bookshelf crafted by Raphael de Cardenas.
As you enter, you'll find a spacious 40-foot great room that combines ample living and dining areas, all illuminated by grand arched windows. The gourmet kitchen is a chef's dream, complete with a large eat-in waterfall island, elegant granite surfaces, stylish tile backsplash, custom cabinetry, a ceiling-mounted range hood, and high-end integrated appliances, including a wine cooler and dual wall ovens.
This versatile residence encompasses 3,000 square feet, featuring a well-appointed layout with three bedrooms and two bathrooms, including an impressive primary suite. The primary suite is a luxurious escape, featuring multiple alcoves, two expansive walk-in closets, and a spa-like marble bathroom with double sinks, a private toilet, a rainfall shower, and a deep soaking tub for ultimate relaxation. The secondary bedrooms can easily transform into spaces that best fit your needs, such as a home office or nursery.
Additional features include central air conditioning, an intercom system, and a dedicated laundry area with a full-sized vented washer and dryer.
Located on a picturesque cobblestone street, this expansive designer loft offers a serene retreat in the vibrant heart of SoHo. Historic Wooster Street is known for its serene ambiance and aesthetic appeal, yet it's just a short stroll from trendy boutiques and acclaimed restaurants. Enjoy easy access to transportation and a plethora of top-tier dining, shopping, and entertainment options just moments away.
As you enter, you'll find a spacious 40-foot great room that combines ample living and dining areas, all illuminated by grand arched windows. The gourmet kitchen is a chef's dream, complete with a large eat-in waterfall island, elegant granite surfaces, stylish tile backsplash, custom cabinetry, a ceiling-mounted range hood, and high-end integrated appliances, including a wine cooler and dual wall ovens.
This versatile residence encompasses 3,000 square feet, featuring a well-appointed layout with three bedrooms and two bathrooms, including an impressive primary suite. The primary suite is a luxurious escape, featuring multiple alcoves, two expansive walk-in closets, and a spa-like marble bathroom with double sinks, a private toilet, a rainfall shower, and a deep soaking tub for ultimate relaxation. The secondary bedrooms can easily transform into spaces that best fit your needs, such as a home office or nursery.
Additional features include central air conditioning, an intercom system, and a dedicated laundry area with a full-sized vented washer and dryer.
Located on a picturesque cobblestone street, this expansive designer loft offers a serene retreat in the vibrant heart of SoHo. Historic Wooster Street is known for its serene ambiance and aesthetic appeal, yet it's just a short stroll from trendy boutiques and acclaimed restaurants. Enjoy easy access to transportation and a plethora of top-tier dining, shopping, and entertainment options just moments away.
Welcome home to unit #2A, a stunning SoHo loft, where charm meets modern design. Boasting impressive ceilings over 10.5 feet high and striking exposed steel beams, this space features unique redbrick details and a bespoke bookshelf crafted by Raphael de Cardenas.
As you enter, you'll find a spacious 40-foot great room that combines ample living and dining areas, all illuminated by grand arched windows. The gourmet kitchen is a chef's dream, complete with a large eat-in waterfall island, elegant granite surfaces, stylish tile backsplash, custom cabinetry, a ceiling-mounted range hood, and high-end integrated appliances, including a wine cooler and dual wall ovens.
This versatile residence encompasses 3,000 square feet, featuring a well-appointed layout with three bedrooms and two bathrooms, including an impressive primary suite. The primary suite is a luxurious escape, featuring multiple alcoves, two expansive walk-in closets, and a spa-like marble bathroom with double sinks, a private toilet, a rainfall shower, and a deep soaking tub for ultimate relaxation. The secondary bedrooms can easily transform into spaces that best fit your needs, such as a home office or nursery.
Additional features include central air conditioning, an intercom system, and a dedicated laundry area with a full-sized vented washer and dryer.
Located on a picturesque cobblestone street, this expansive designer loft offers a serene retreat in the vibrant heart of SoHo. Historic Wooster Street is known for its serene ambiance and aesthetic appeal, yet it's just a short stroll from trendy boutiques and acclaimed restaurants. Enjoy easy access to transportation and a plethora of top-tier dining, shopping, and entertainment options just moments away.
As you enter, you'll find a spacious 40-foot great room that combines ample living and dining areas, all illuminated by grand arched windows. The gourmet kitchen is a chef's dream, complete with a large eat-in waterfall island, elegant granite surfaces, stylish tile backsplash, custom cabinetry, a ceiling-mounted range hood, and high-end integrated appliances, including a wine cooler and dual wall ovens.
This versatile residence encompasses 3,000 square feet, featuring a well-appointed layout with three bedrooms and two bathrooms, including an impressive primary suite. The primary suite is a luxurious escape, featuring multiple alcoves, two expansive walk-in closets, and a spa-like marble bathroom with double sinks, a private toilet, a rainfall shower, and a deep soaking tub for ultimate relaxation. The secondary bedrooms can easily transform into spaces that best fit your needs, such as a home office or nursery.
Additional features include central air conditioning, an intercom system, and a dedicated laundry area with a full-sized vented washer and dryer.
Located on a picturesque cobblestone street, this expansive designer loft offers a serene retreat in the vibrant heart of SoHo. Historic Wooster Street is known for its serene ambiance and aesthetic appeal, yet it's just a short stroll from trendy boutiques and acclaimed restaurants. Enjoy easy access to transportation and a plethora of top-tier dining, shopping, and entertainment options just moments away.
Listing Courtesy of Brown Harris Stevens Residential Sales LLC
Care to take a look at this property?
Apartment Features
A/C
Washer / Dryer

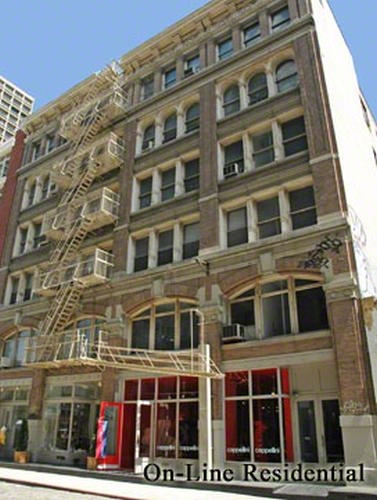
Building Details [152 Wooster Street]
Ownership
Co-op
Service Level
Voice Intercom
Access
Keyed Elevator
Pet Policy
Pets Allowed
Block/Lot
514/10
Building Type
Loft
Year Built
1909
Floors/Apts
6/10
Building Amenities
Laundry Rooms
Mortgage Calculator in [US Dollars]

This information is not verified for authenticity or accuracy and is not guaranteed and may not reflect all real estate activity in the market.
©2025 REBNY Listing Service, Inc. All rights reserved.
Additional building data provided by On-Line Residential [OLR].
All information furnished regarding property for sale, rental or financing is from sources deemed reliable, but no warranty or representation is made as to the accuracy thereof and same is submitted subject to errors, omissions, change of price, rental or other conditions, prior sale, lease or financing or withdrawal without notice. All dimensions are approximate. For exact dimensions, you must hire your own architect or engineer.

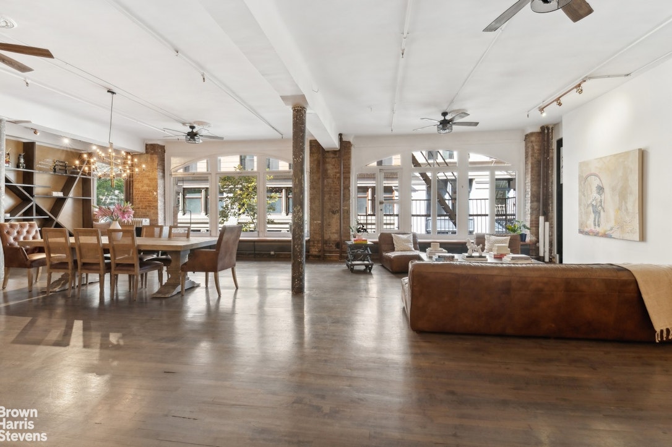
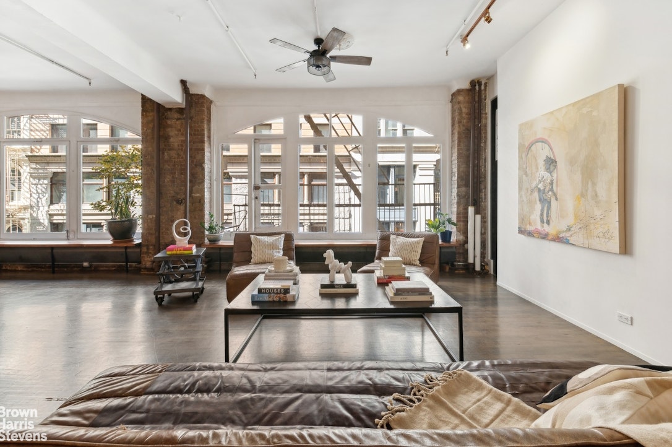
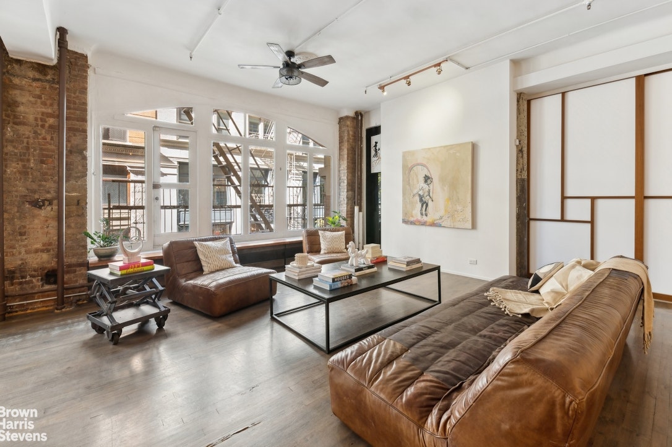
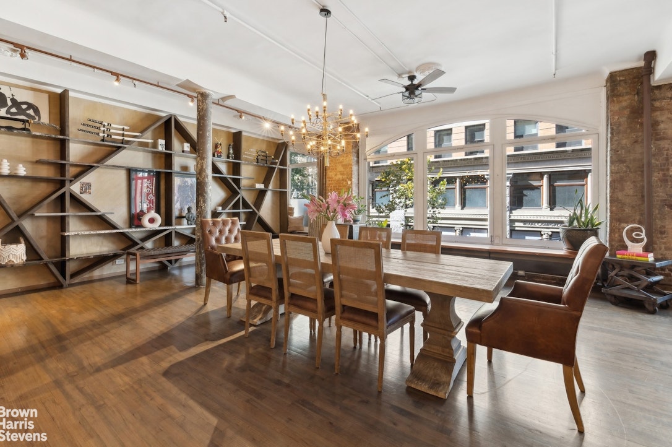
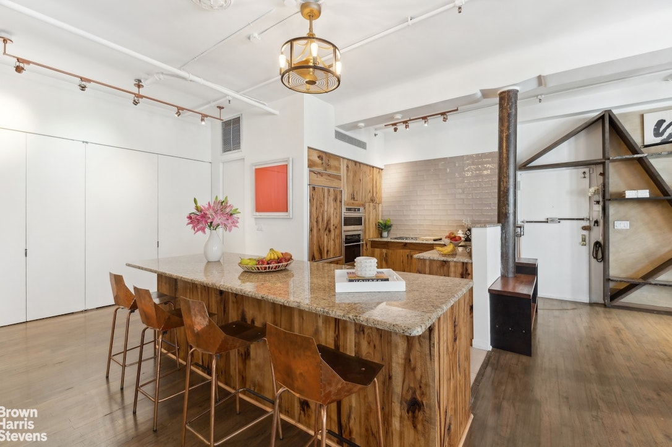
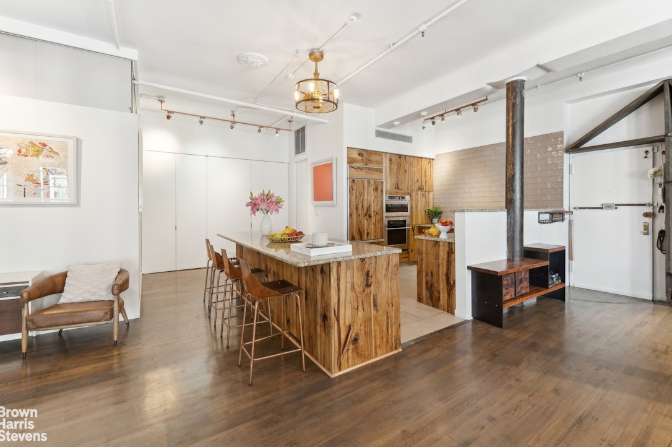
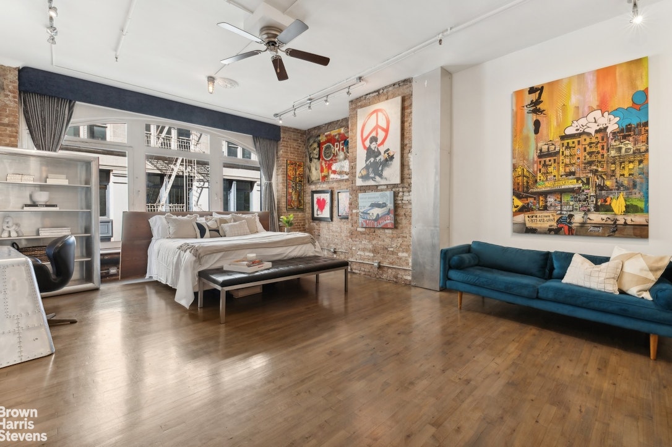
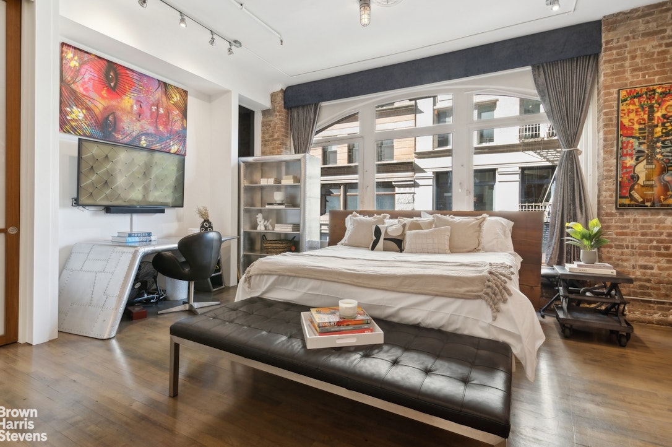
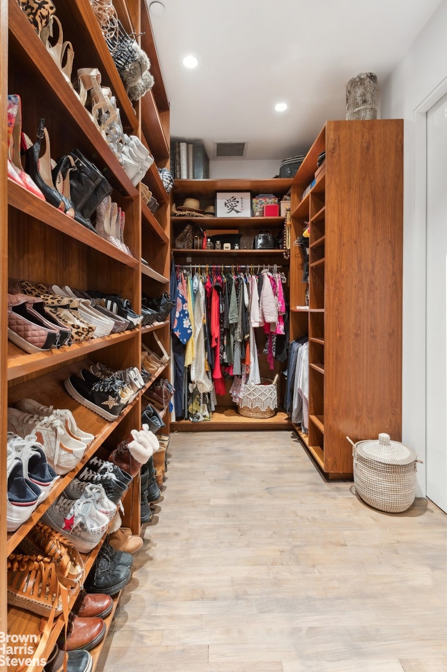
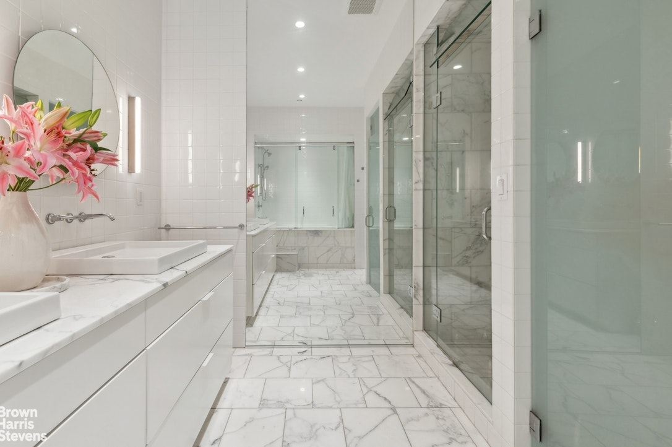
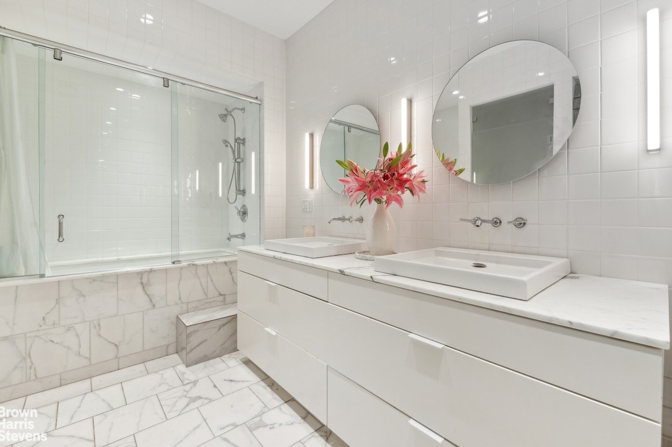
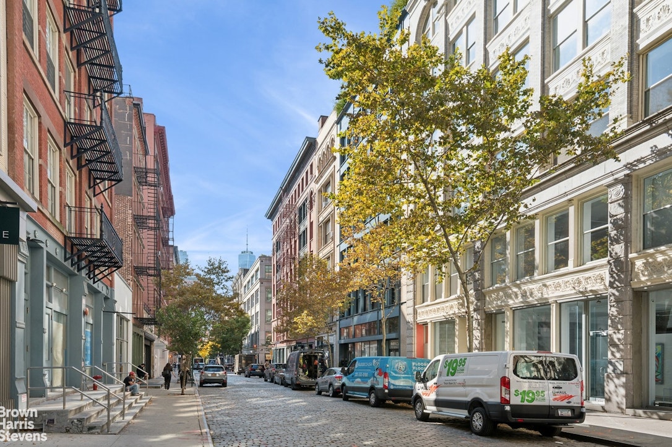
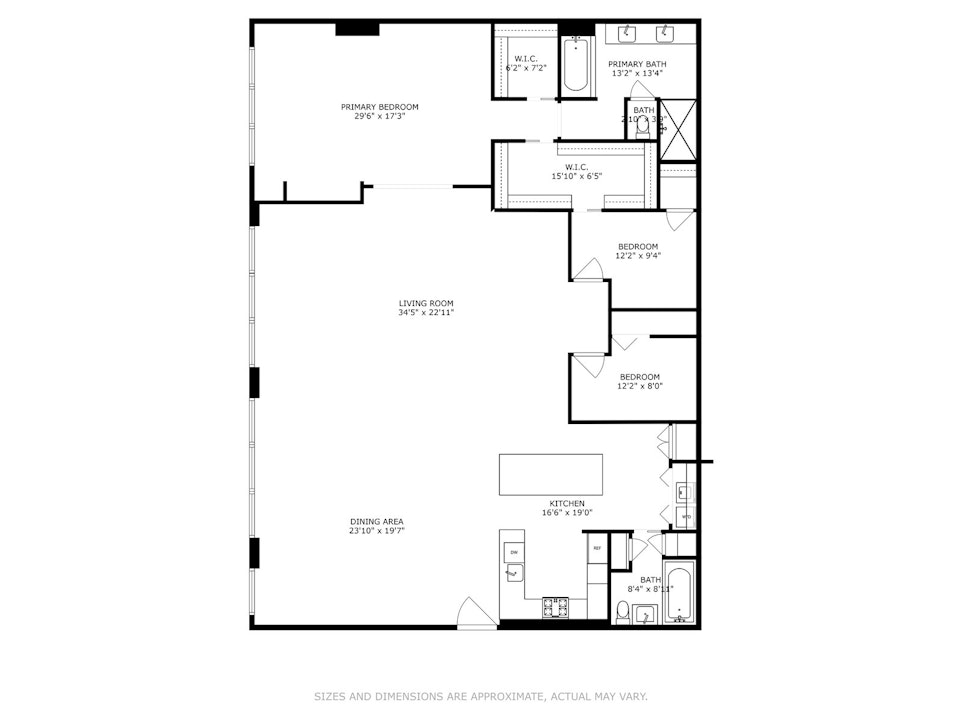
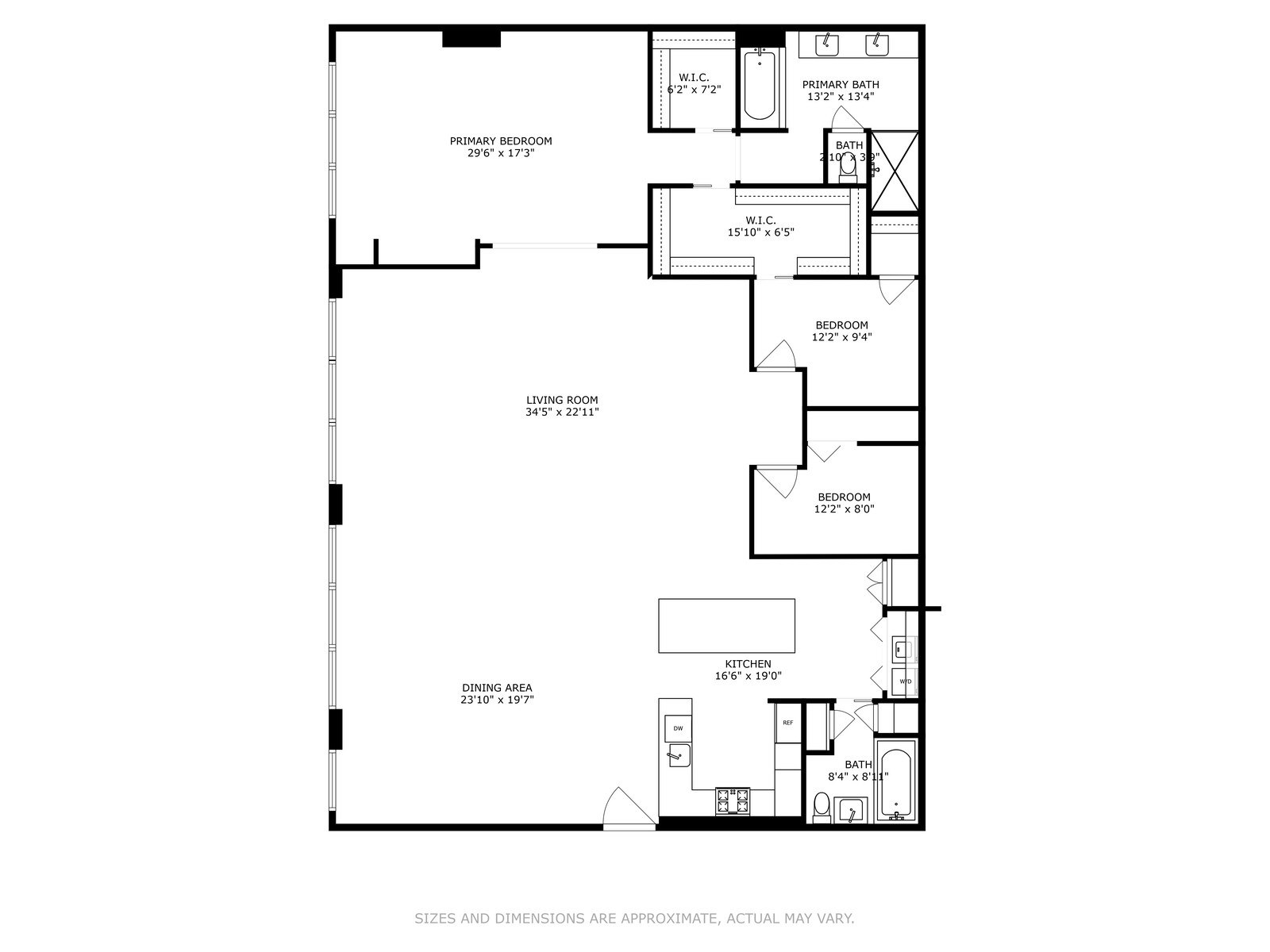




 Fair Housing
Fair Housing