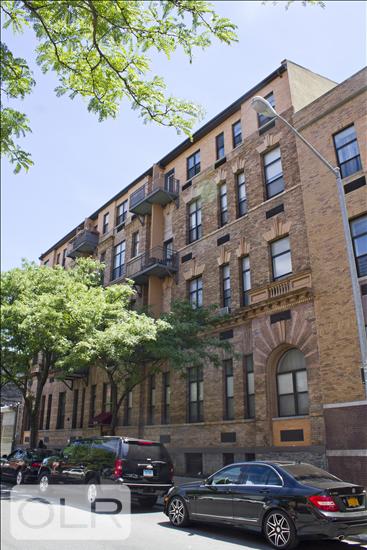
Jason Bauer
Manager, Licensed Associate Real Estate Broker

Property Description
BRAND NEW ON MARKET: SPECTACULAR 2BR LOFT WITH 14FT CEILINGS, PRIVATE TERRACE AND PARKING SPACE -- Originally built in 1899, 48 Whipple Street is a beautifully converted schoolhouse that offers exceptional living opportunities in spacious loft-style apartments.
Your new home features a thoughtfully designed layout including two full Bedrooms, two additional room-size mezzanine Lofts, open stainless-steel chef's Kitchen and oversized Living and Dining expanse.
Ten-foot tall windows with South-East exposure and open views over historic skyline, fill the space with natural light throughout the day. Full height Mezzanine lofts bring versatility to the space. Sizable private terrace is a happy place to enjoy morning coffee, lounging on the sun, or delight in al-fresco dining. Special bonus - your own private parking space in building's gated courtyard.
Building amenities include a beautiful common roof-deck with spectacular City views, bike room, well equipped on-site laundry room, storage space with your designated storage area and elevator. As a co-op operating with condo-like rules, this building features low maintenance fees (taxes included), flexible subleasing policy, and renovation-friendly guidelines.
Ideally located near the J, M, Z, G, and L subway lines, the home provides unparalleled access to transportation. Everything Williamsburg, Brooklyn and Manhattan is minutes from the building. With its distinctive charm, functional layout and unsurpassed building amenities, this apartment truly has it all. Please contact us directly to schedule your private viewing. Hurry, won't last!
BRAND NEW ON MARKET: SPECTACULAR 2BR LOFT WITH 14FT CEILINGS, PRIVATE TERRACE AND PARKING SPACE -- Originally built in 1899, 48 Whipple Street is a beautifully converted schoolhouse that offers exceptional living opportunities in spacious loft-style apartments.
Your new home features a thoughtfully designed layout including two full Bedrooms, two additional room-size mezzanine Lofts, open stainless-steel chef's Kitchen and oversized Living and Dining expanse.
Ten-foot tall windows with South-East exposure and open views over historic skyline, fill the space with natural light throughout the day. Full height Mezzanine lofts bring versatility to the space. Sizable private terrace is a happy place to enjoy morning coffee, lounging on the sun, or delight in al-fresco dining. Special bonus - your own private parking space in building's gated courtyard.
Building amenities include a beautiful common roof-deck with spectacular City views, bike room, well equipped on-site laundry room, storage space with your designated storage area and elevator. As a co-op operating with condo-like rules, this building features low maintenance fees (taxes included), flexible subleasing policy, and renovation-friendly guidelines.
Ideally located near the J, M, Z, G, and L subway lines, the home provides unparalleled access to transportation. Everything Williamsburg, Brooklyn and Manhattan is minutes from the building. With its distinctive charm, functional layout and unsurpassed building amenities, this apartment truly has it all. Please contact us directly to schedule your private viewing. Hurry, won't last!
Care to take a look at this property?
Apartment Features


Building Details [48 Whipple Street]
Building Amenities
Mortgage Calculator in [US Dollars]






















 Fair Housing
Fair Housing