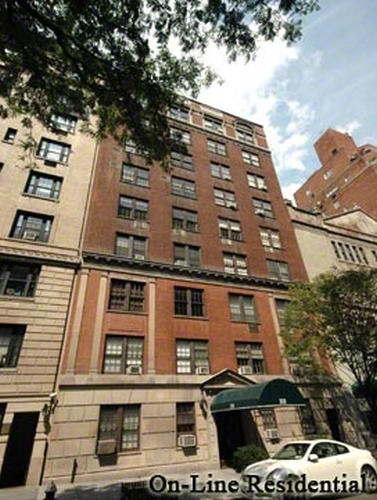
Jason Bauer
Manager, Licensed Associate Real Estate Broker

Property Description
Back On Market: Pristine and stunning, this gut renovated 2 bedroom 2 bathroom Penthouse located at 111 East 75 Street, PH B, New York, NY 10021 offers pre-war charm with modern conveniences and optimal privacy on 2 gracious levels, with excellent light and pin-drop quiet for sleeping, in-unit laundry, and your own private rooftop oasis only 2 blocks to Central Park.
Features include 2 fireplaces, high beamed ceilings, spacious closets with tons of custom built-ins, sunny windowed kitchen and 2 windowed baths, interior stairway plus easy elevator access to both levels, and a massive planted terrace for indoor/outdoor living at its best.
Although non-doorman, your friendly live-in Super is available full-time to accept deliveries, and is pleased to assist with nearly any need. In the heart of prime Upper East Side, this impeccably maintained flex boutique cooperative c.1925 features super low monthlies, excellent financials, plus some of the neighborhood's finest shops, cafes and creature comforts within a few blocks and a parking garage right next door.
35 % down at purchase, guarantors, pied-a-terres, co-purchasing permitted and pet friendly.1% flip ensures shareholder value. Move-in ready, just bring your toothbrush!
Note: Showings begin Feb 26th.
Back On Market: Pristine and stunning, this gut renovated 2 bedroom 2 bathroom Penthouse located at 111 East 75 Street, PH B, New York, NY 10021 offers pre-war charm with modern conveniences and optimal privacy on 2 gracious levels, with excellent light and pin-drop quiet for sleeping, in-unit laundry, and your own private rooftop oasis only 2 blocks to Central Park.
Features include 2 fireplaces, high beamed ceilings, spacious closets with tons of custom built-ins, sunny windowed kitchen and 2 windowed baths, interior stairway plus easy elevator access to both levels, and a massive planted terrace for indoor/outdoor living at its best.
Although non-doorman, your friendly live-in Super is available full-time to accept deliveries, and is pleased to assist with nearly any need. In the heart of prime Upper East Side, this impeccably maintained flex boutique cooperative c.1925 features super low monthlies, excellent financials, plus some of the neighborhood's finest shops, cafes and creature comforts within a few blocks and a parking garage right next door.
35 % down at purchase, guarantors, pied-a-terres, co-purchasing permitted and pet friendly.1% flip ensures shareholder value. Move-in ready, just bring your toothbrush!
Note: Showings begin Feb 26th.
Care to take a look at this property?
Apartment Features
Outdoor


Building Details [111 East 75th Street]
Building Amenities
Building Statistics
$ 985 APPSF
Closed Sales Data [Last 12 Months]
Mortgage Calculator in [US Dollars]




















 Fair Housing
Fair Housing