
Ownership
Multi-Family
Lot Size
19'x99'
Floors/Apts
4/2
Status
Active
Real Estate Taxes
[Per Annum]
$ 11,496
Building Type
Townhouse
Building Size
19'x52'
Year Built
1926
ASF/ASM
4,711/438
Jason Bauer
License
Manager, Licensed Associate Real Estate Broker

Property Description
Welcome to 207 West 139th Street in the Historical District of Strivers Row! Designed in the Italian Renaissance Revival style by the famous architect Stanford White of McKim, Mead & White, this rarely available 19 ft. wide, turn-of-the-century home is new to the market! This 6-bedroom, 3 -bath home is in the St. Nicholas Historic Area and protected by the NYC Landmarks Department. These townhomes were among the first built by McKim, Mead & White from 1891 to 1893. This brownstone has 5 floors, including the lower-level recreation room and an attached private garage with parking for 2 cars. These homes were constructed with the unique dark terra cotta brick that is recognized around the world as a Strivers Row home. This historic property has also undergone a total renovation, which includes new kitchens with Miele and Bertazzoni appliances, newly tiled bathrooms, white oak flooring, all new mechanicals, and a newly built stairway rising to the top floor, which is crowned by a skylight allowing light to flood in through each floor. The brownstone epitomizes the best of townhouse living and retains the charm of turn-of-the-century structures, characterized by large, expansive rooms, 10-ft. ceilings, a Juliet balcony, and 2 unique decorative fireplaces. This home has been thoroughly modernized with today's style of living in mind. The home has over 4,700 sq. ft. of living space with an open-plan garden-level first floor, perfect for entertaining. The first floor has spacious living, dining, and kitchen areas with an extra cooking pantry, ideal for entertaining large gatherings. A private exit to your own parking garage is also on this level, with access to the private Strivers Row alley and parking area. The next floor contains 2 spacious bedrooms with ensuite baths and a spacious hallway with the cozy built-in bench, unique to Strivers Row homes. The next floor has two more spacious bedrooms with ensuite baths, one of which is currently used as an additional media and hobby area. The top floor is a standalone apartment with its own kitchen, bathroom, and two bedrooms, perfect for guests. The lower level has a recreation room, study, storage, and an exercise room, plus a nearly 8-ft. ceiling.
All Showings by Appointment.
All Showings by Appointment.
Welcome to 207 West 139th Street in the Historical District of Strivers Row! Designed in the Italian Renaissance Revival style by the famous architect Stanford White of McKim, Mead & White, this rarely available 19 ft. wide, turn-of-the-century home is new to the market! This 6-bedroom, 3 -bath home is in the St. Nicholas Historic Area and protected by the NYC Landmarks Department. These townhomes were among the first built by McKim, Mead & White from 1891 to 1893. This brownstone has 5 floors, including the lower-level recreation room and an attached private garage with parking for 2 cars. These homes were constructed with the unique dark terra cotta brick that is recognized around the world as a Strivers Row home. This historic property has also undergone a total renovation, which includes new kitchens with Miele and Bertazzoni appliances, newly tiled bathrooms, white oak flooring, all new mechanicals, and a newly built stairway rising to the top floor, which is crowned by a skylight allowing light to flood in through each floor. The brownstone epitomizes the best of townhouse living and retains the charm of turn-of-the-century structures, characterized by large, expansive rooms, 10-ft. ceilings, a Juliet balcony, and 2 unique decorative fireplaces. This home has been thoroughly modernized with today's style of living in mind. The home has over 4,700 sq. ft. of living space with an open-plan garden-level first floor, perfect for entertaining. The first floor has spacious living, dining, and kitchen areas with an extra cooking pantry, ideal for entertaining large gatherings. A private exit to your own parking garage is also on this level, with access to the private Strivers Row alley and parking area. The next floor contains 2 spacious bedrooms with ensuite baths and a spacious hallway with the cozy built-in bench, unique to Strivers Row homes. The next floor has two more spacious bedrooms with ensuite baths, one of which is currently used as an additional media and hobby area. The top floor is a standalone apartment with its own kitchen, bathroom, and two bedrooms, perfect for guests. The lower level has a recreation room, study, storage, and an exercise room, plus a nearly 8-ft. ceiling.
All Showings by Appointment.
All Showings by Appointment.
Listing Courtesy of Brown Harris Stevens Residential Sales LLC
Care to take a look at this property?
Apartment Features
A/C

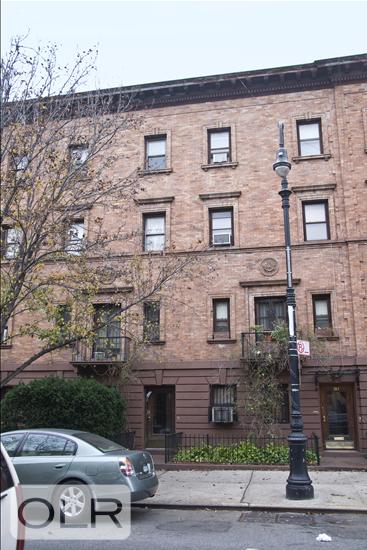
Building Details [207 West 139th Street]
Ownership
Multi-Family
Service Level
Voice Intercom
Access
Walk-up
Block/Lot
2025/126
Building Size
19'x52'
Zoning
R7-2
Building Type
Townhouse
Year Built
1926
Floors/Apts
4/2
Lot Size
19'x99'
Building Amenities
Garage
Garden
Mortgage Calculator in [US Dollars]

This information is not verified for authenticity or accuracy and is not guaranteed and may not reflect all real estate activity in the market.
©2025 REBNY Listing Service, Inc. All rights reserved.
Additional building data provided by On-Line Residential [OLR].
All information furnished regarding property for sale, rental or financing is from sources deemed reliable, but no warranty or representation is made as to the accuracy thereof and same is submitted subject to errors, omissions, change of price, rental or other conditions, prior sale, lease or financing or withdrawal without notice. All dimensions are approximate. For exact dimensions, you must hire your own architect or engineer.
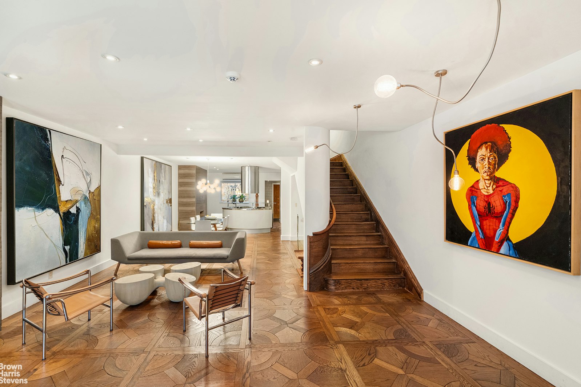
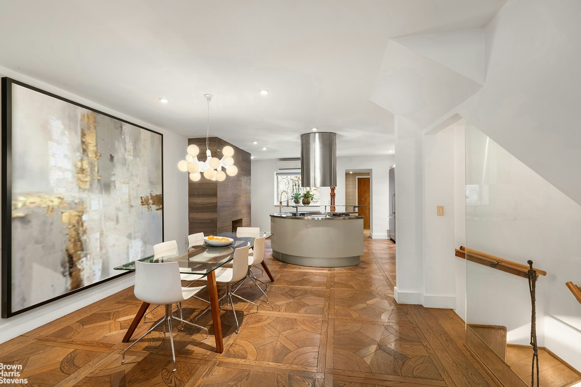
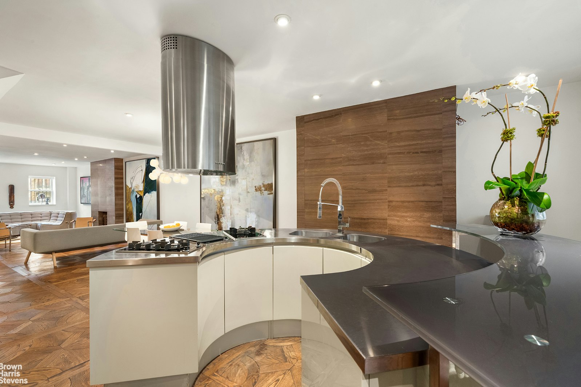
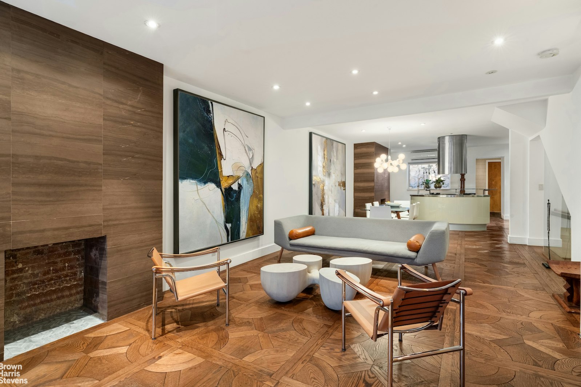
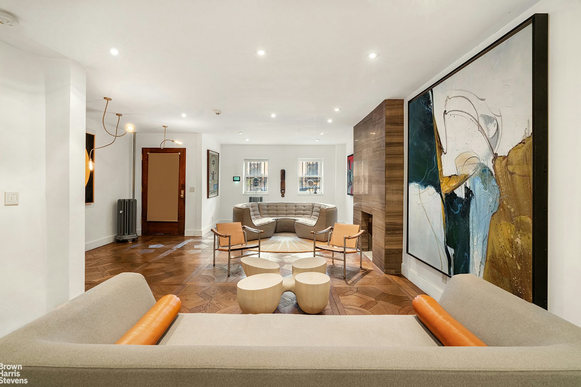
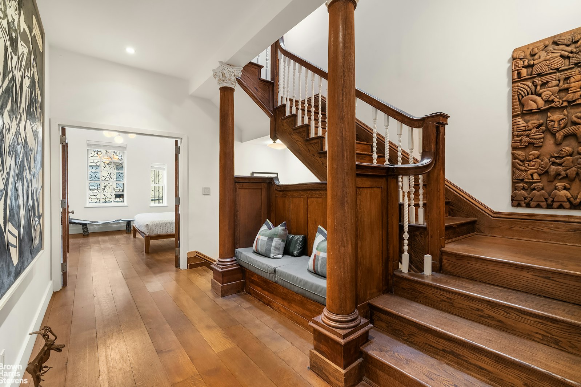
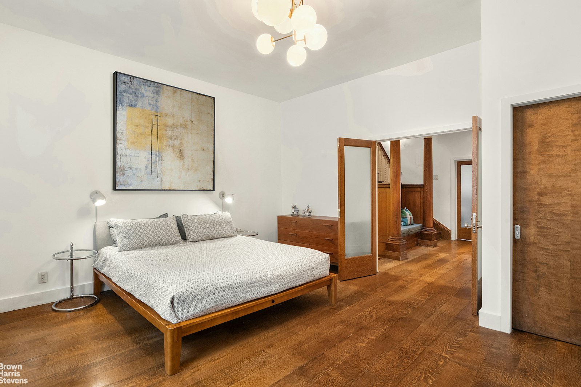
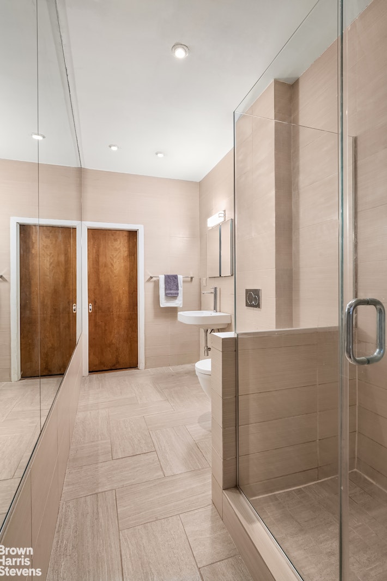
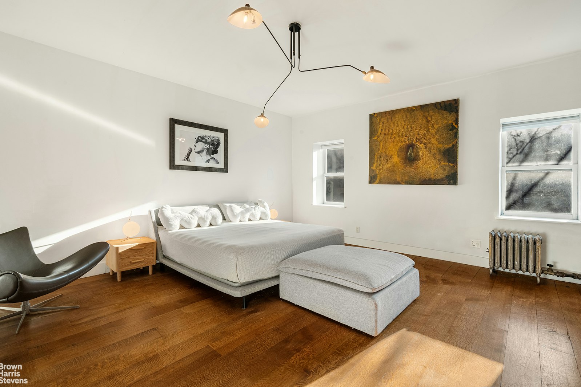
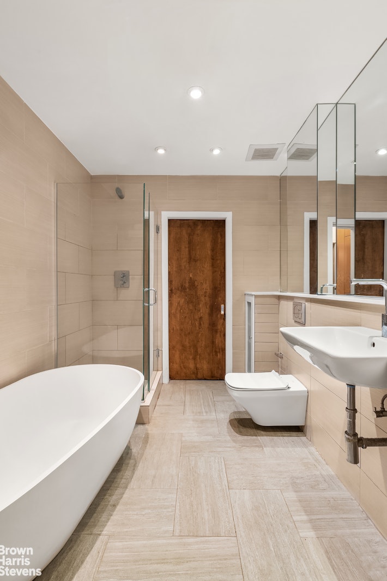
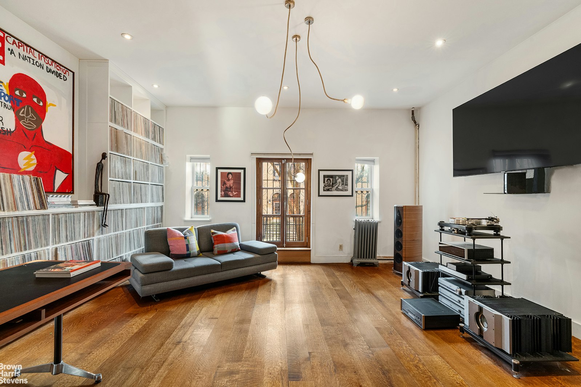
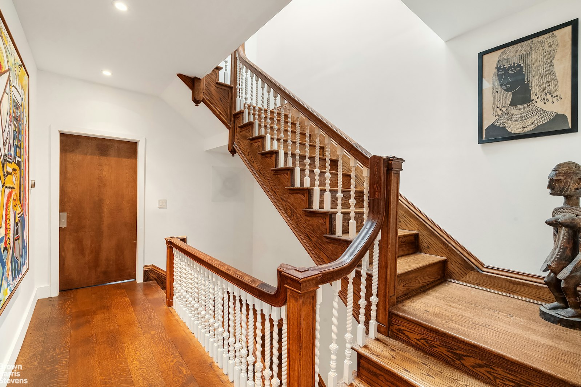
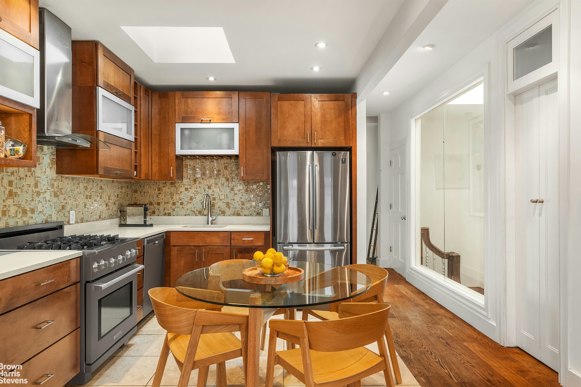
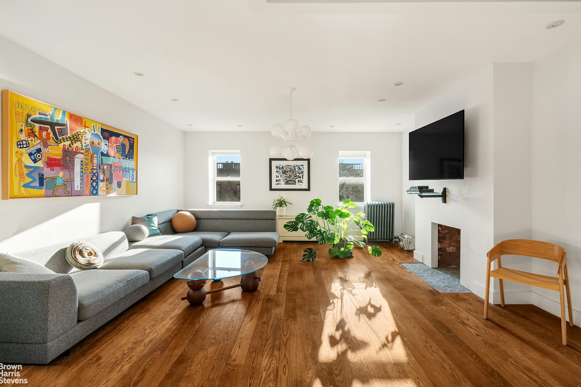
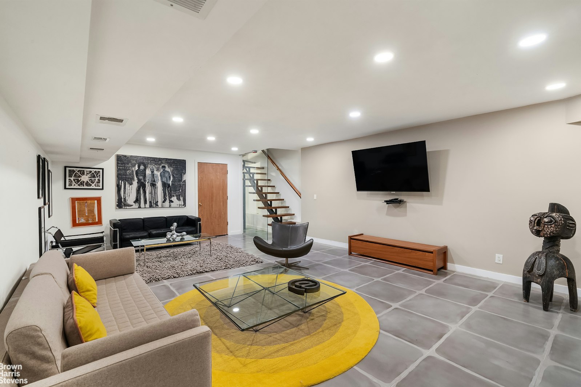
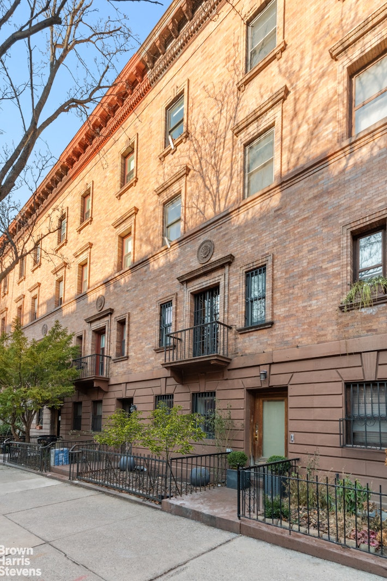





 Fair Housing
Fair Housing