
Rooms
5
Bedrooms
2
Bathrooms
2.5
Status
Active
Real Estate Taxes
[Monthly]
$ 2,580
Common Charges [Monthly]
$ 2,474
Financing Allowed
80%
Jason Bauer
License
Manager, Licensed Associate Real Estate Broker

Property Description
Welcome home to this large two bedroom duplex apartment with a corner terrace on each floor. This very sunny and spacious property faces East and South and has excellent open views, including the 59th Street Bridge, river and skyline. The apartment features a renovated kitchen with stainless appliances, quarter counter tops, a dining area with a wall full of cabinetry, hardwood floors, washer/dryer, excellent closet space and 2.5 marble baths. The first floor main level has a large living room 23'9 16'3, windowed dining area, kitchen, entry area, corner terrace, powder room and coat/storage closet. The second floor has the primary bedroom with corner terrace and windowed en-suite bath, large second bedroom, second bathroom, and laundry area. You an enter the apartment from both floors 32 and 33. Photos are from the identical apartment 26G, which is in contract.
The Savoy features wonderful amenities, including superb 24 hour doorman & concierge service, dry cleaning valet service, newly renovated fitness center, newly renovated residents' lounge/party room, landscaped sundeck, garage in building and housekeeping service is also available. If purchased as a primary residence, the RET would be $2,257.50.
Monthly Reserve Replacement Fund $272.19.
The Savoy features wonderful amenities, including superb 24 hour doorman & concierge service, dry cleaning valet service, newly renovated fitness center, newly renovated residents' lounge/party room, landscaped sundeck, garage in building and housekeeping service is also available. If purchased as a primary residence, the RET would be $2,257.50.
Monthly Reserve Replacement Fund $272.19.
Welcome home to this large two bedroom duplex apartment with a corner terrace on each floor. This very sunny and spacious property faces East and South and has excellent open views, including the 59th Street Bridge, river and skyline. The apartment features a renovated kitchen with stainless appliances, quarter counter tops, a dining area with a wall full of cabinetry, hardwood floors, washer/dryer, excellent closet space and 2.5 marble baths. The first floor main level has a large living room 23'9 16'3, windowed dining area, kitchen, entry area, corner terrace, powder room and coat/storage closet. The second floor has the primary bedroom with corner terrace and windowed en-suite bath, large second bedroom, second bathroom, and laundry area. You an enter the apartment from both floors 32 and 33. Photos are from the identical apartment 26G, which is in contract.
The Savoy features wonderful amenities, including superb 24 hour doorman & concierge service, dry cleaning valet service, newly renovated fitness center, newly renovated residents' lounge/party room, landscaped sundeck, garage in building and housekeeping service is also available. If purchased as a primary residence, the RET would be $2,257.50.
Monthly Reserve Replacement Fund $272.19.
The Savoy features wonderful amenities, including superb 24 hour doorman & concierge service, dry cleaning valet service, newly renovated fitness center, newly renovated residents' lounge/party room, landscaped sundeck, garage in building and housekeeping service is also available. If purchased as a primary residence, the RET would be $2,257.50.
Monthly Reserve Replacement Fund $272.19.
Listing Courtesy of Brown Harris Stevens Residential Sales LLC
Care to take a look at this property?
Apartment Features
A/C [Central]
Washer / Dryer
Outdoor
Balcony

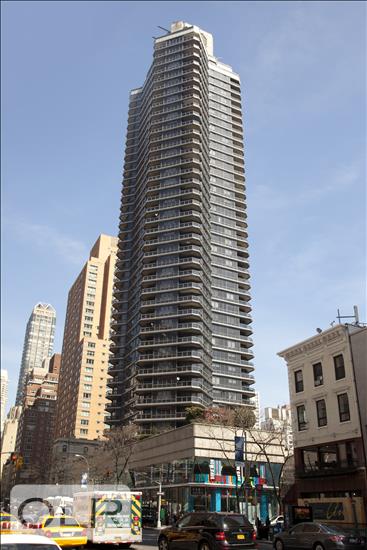
Building Details [200 East 61st Street]
Ownership
Condo
Service Level
Full Service
Access
Elevator
Pet Policy
Pets Allowed
Block/Lot
1415/7501
Building Type
High-Rise
Age
Post-War
Year Built
1986
Floors/Apts
42/215
Building Amenities
Bike Room
Common Storage
Facility Kitchen
Garage
Health Club
Hotel Style Service
Housekeeping
Laundry Rooms
Party Room
Roof Deck
Valet Service
Building Statistics
$ 996 APPSF
Closed Sales Data [Last 12 Months]
Mortgage Calculator in [US Dollars]

This information is not verified for authenticity or accuracy and is not guaranteed and may not reflect all real estate activity in the market.
©2025 REBNY Listing Service, Inc. All rights reserved.
Additional building data provided by On-Line Residential [OLR].
All information furnished regarding property for sale, rental or financing is from sources deemed reliable, but no warranty or representation is made as to the accuracy thereof and same is submitted subject to errors, omissions, change of price, rental or other conditions, prior sale, lease or financing or withdrawal without notice. All dimensions are approximate. For exact dimensions, you must hire your own architect or engineer.
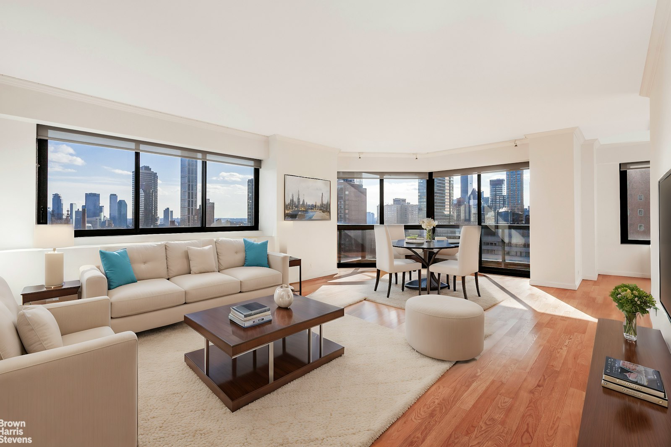
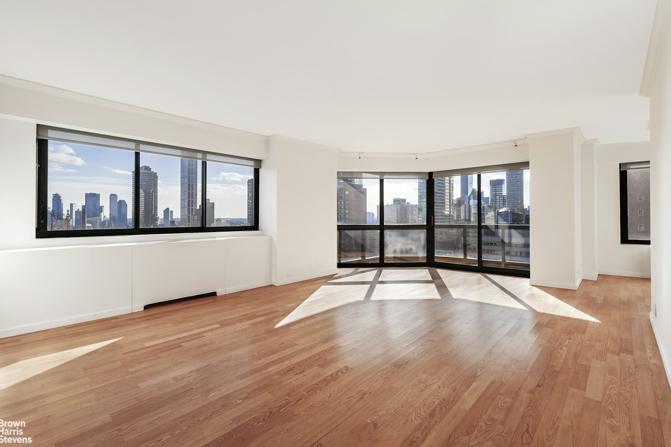
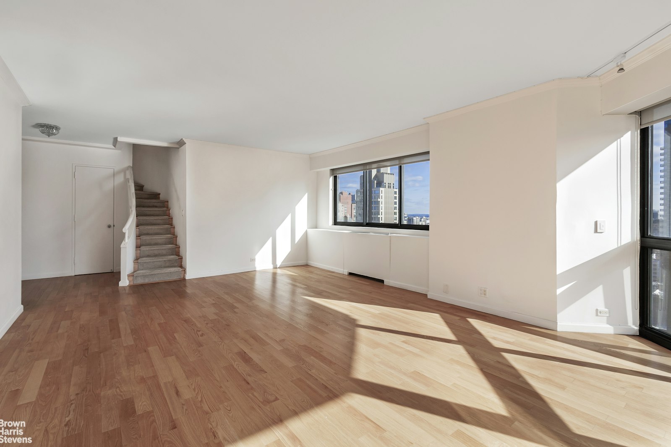
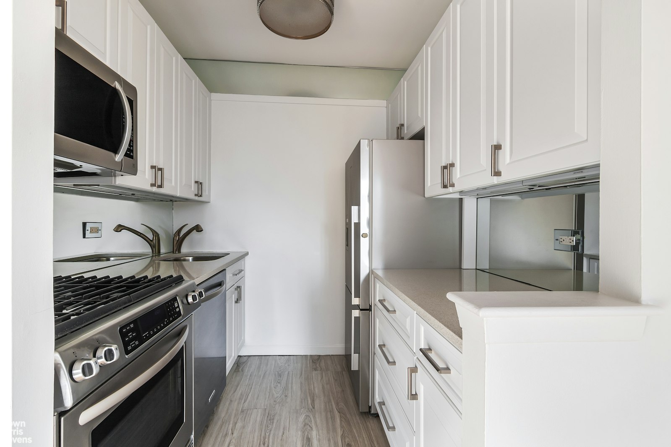
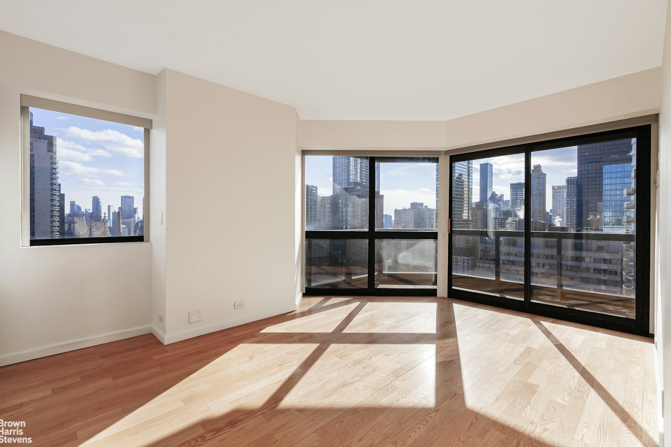
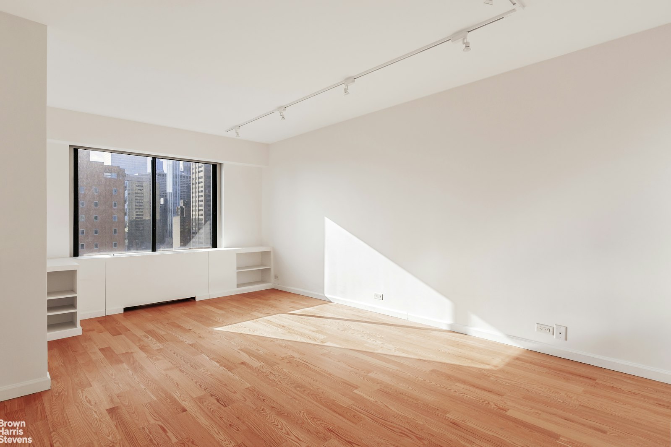
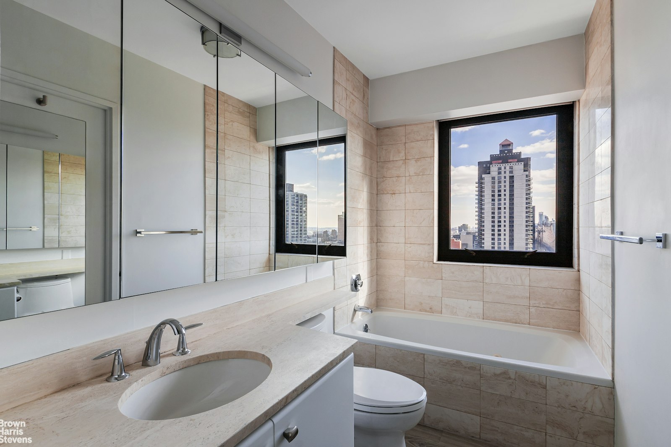
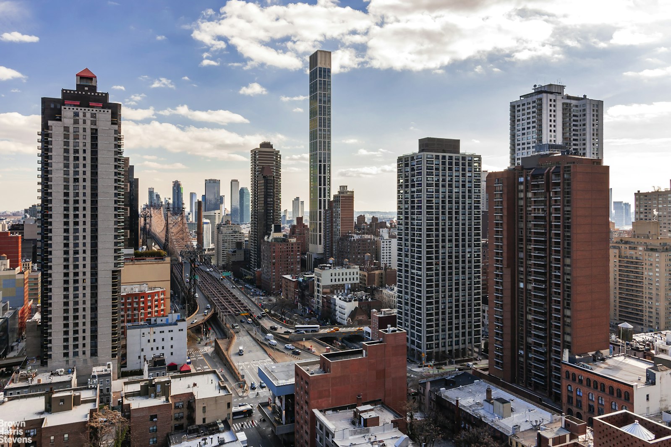
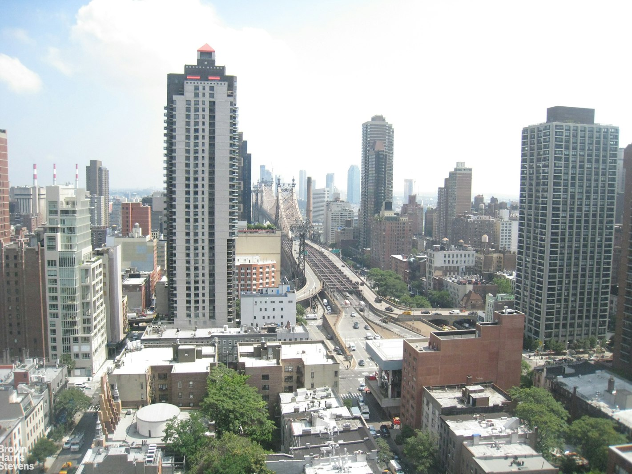
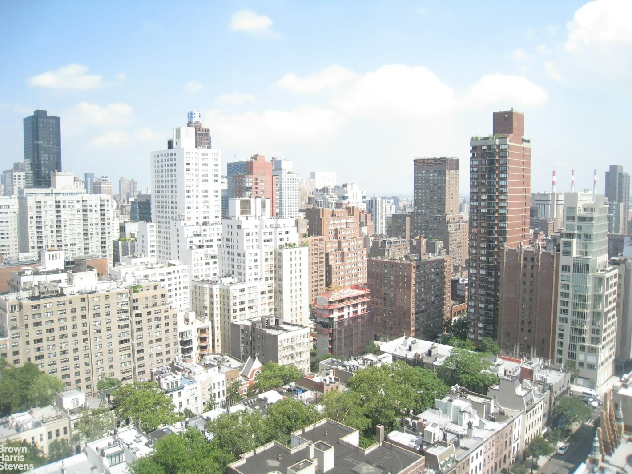
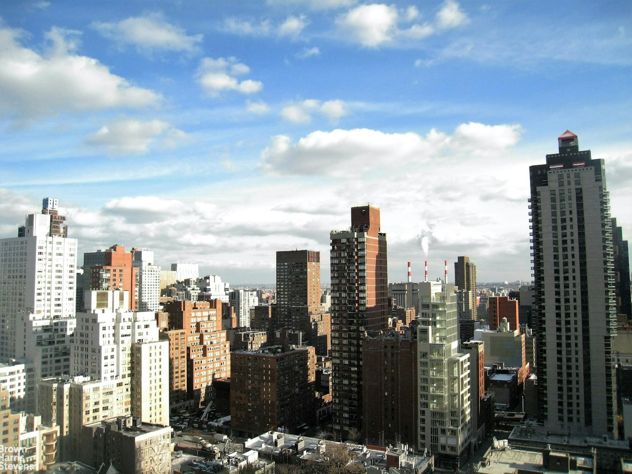
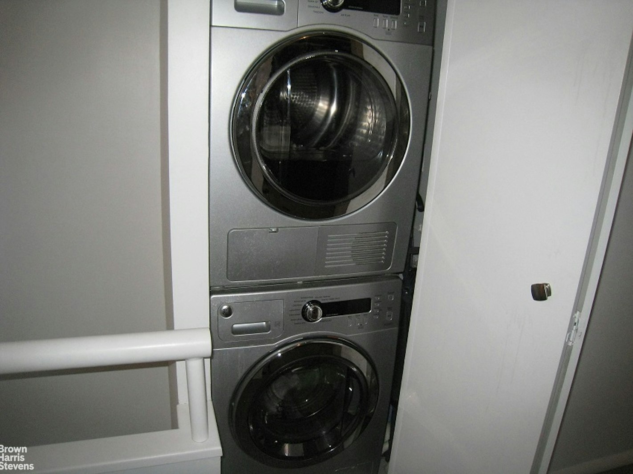
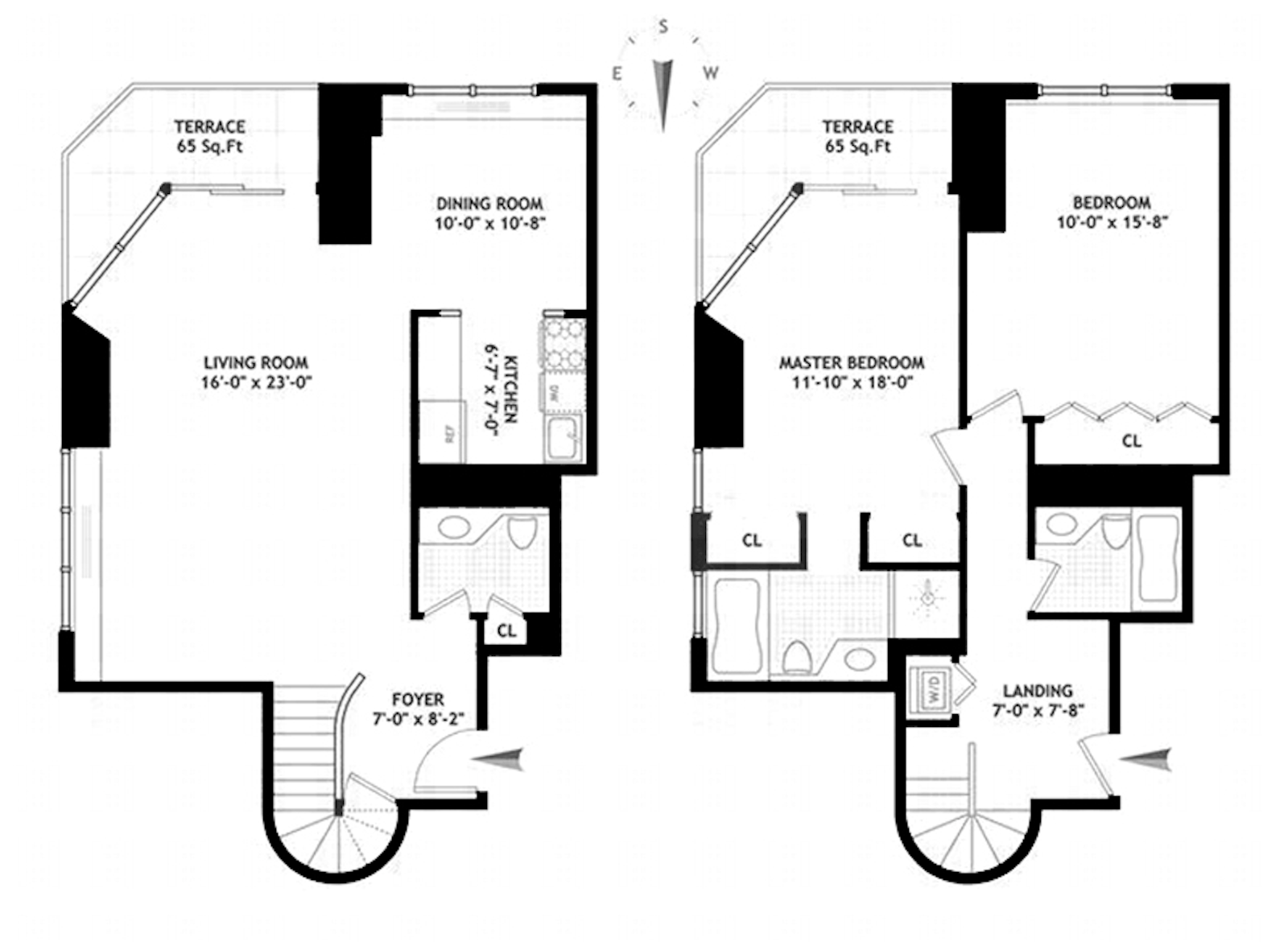




 Fair Housing
Fair Housing