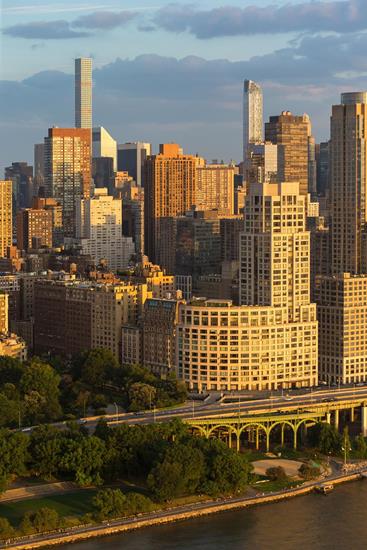
Jason Bauer
Manager, Licensed Associate Real Estate Broker

Property Description
TENANT IN PLACE UNTIL JUNE 30, 2025
Perfect 1031 Exchange
This high-floor, 3 bed / 3 bath condominium residence enjoys 2,147sf of living space, sweeping river views, amazing amounts of light, and an exceptional layout in the most sought-after building on Riverside.
Residence Features:
- Corner unit with big windows and glorious sunsets
- Panoramic river views from living room, primary, and second bedroom
- Gracious gallery entrance
- Formal dining room with south-facing windows
- Oversized, windowed, eat-in kitchen
- Primary suite includes:
- Breathtaking open Hudson River views
- Enormous dressing room with custom built-ins.
- Renovated en-suite bathroom with dual sinks, a walk-in shower, and a separate oversized bathtub
- Hardwood floors, Lutron lighting, and vented washer/dryer
- TWO deeded storage units
Building Amenities:
- White-glove concierge service with a full-time doorman.
- State-of-the-art 15,000sf health club
- Two swimming pools, steam, massage and treatment rooms.
- Playroom and entertainment room
- On-site garage
Located across from the Hudson River, residents enjoy seamless access to Riverside Park, featuring playgrounds, a skate park, bicycle trails, pedestrian walkways, and courts and fields for sports.
TENANT IN PLACE UNTIL JUNE 30, 2025
Perfect 1031 Exchange
This high-floor, 3 bed / 3 bath condominium residence enjoys 2,147sf of living space, sweeping river views, amazing amounts of light, and an exceptional layout in the most sought-after building on Riverside.
Residence Features:
- Corner unit with big windows and glorious sunsets
- Panoramic river views from living room, primary, and second bedroom
- Gracious gallery entrance
- Formal dining room with south-facing windows
- Oversized, windowed, eat-in kitchen
- Primary suite includes:
- Breathtaking open Hudson River views
- Enormous dressing room with custom built-ins.
- Renovated en-suite bathroom with dual sinks, a walk-in shower, and a separate oversized bathtub
- Hardwood floors, Lutron lighting, and vented washer/dryer
- TWO deeded storage units
Building Amenities:
- White-glove concierge service with a full-time doorman.
- State-of-the-art 15,000sf health club
- Two swimming pools, steam, massage and treatment rooms.
- Playroom and entertainment room
- On-site garage
Located across from the Hudson River, residents enjoy seamless access to Riverside Park, featuring playgrounds, a skate park, bicycle trails, pedestrian walkways, and courts and fields for sports.
Care to take a look at this property?
Apartment Features


Building Details [240 Riverside Blvd.]
Building Amenities
Building Statistics
$ 1,796 APPSF
Closed Sales Data [Last 12 Months]
Mortgage Calculator in [US Dollars]







 Fair Housing
Fair Housing