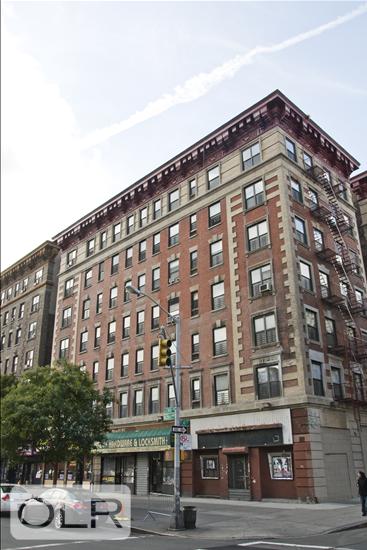Brand new to market. This is a 4 bed which faces north. The unit has good closet space, hardwood floors throughout, and is very quiet. 3 bedrooms are large and 1 is smaller. The kitchen is semi-open and passes through to the living room. The unit also has a very long hallway to hang artwork of your liking.
This grand prewar elevator building has a magnificent lobby with original prewar features, a new intercom system with security cameras throughout, Key FOB system for extra security, Live-in Super and PT Porter, active and very organized Co-op Board, multiple commercial properties adding to the reserve fund and a brand new basement for a community meeting/party room and bike storage. The co-op has new plans to build a green rooftop. Well managed, pet friendly, NO investors for primary residents. Convenient to the 2/3 express trains @ 135th and 145th/Lenox, M1, M2, M7, M102 bus routes, restaurants, shopping and supermarkets on Lenox. There is a 30% flip tax based on the profits of the sale when you close.
There is a $271 per month, assessment for the year for a brand new boiler system.
The HDFC income restrictions for 2024 apply at 120% of AMI. Based on household sizes the buyer can earn as much as $130,440, for an individual, for household of two- $149,160 household of three- $167,760, household of four- $186,360, household of five-$201,240, household of six-$216,120, household of seven-$231,120 and a household of eight-$246,000. There is a 30% flip tax based on your profits.
This grand prewar elevator building has a magnificent lobby with original prewar features, a new intercom system with security cameras throughout, Key FOB system for extra security, Live-in Super and PT Porter, active and very organized Co-op Board, multiple commercial properties adding to the reserve fund and a brand new basement for a community meeting/party room and bike storage. The co-op has new plans to build a green rooftop. Well managed, pet friendly, NO investors for primary residents. Convenient to the 2/3 express trains @ 135th and 145th/Lenox, M1, M2, M7, M102 bus routes, restaurants, shopping and supermarkets on Lenox. There is a 30% flip tax based on the profits of the sale when you close.
There is a $271 per month, assessment for the year for a brand new boiler system.
The HDFC income restrictions for 2024 apply at 120% of AMI. Based on household sizes the buyer can earn as much as $130,440, for an individual, for household of two- $149,160 household of three- $167,760, household of four- $186,360, household of five-$201,240, household of six-$216,120, household of seven-$231,120 and a household of eight-$246,000. There is a 30% flip tax based on your profits.
Brand new to market. This is a 4 bed which faces north. The unit has good closet space, hardwood floors throughout, and is very quiet. 3 bedrooms are large and 1 is smaller. The kitchen is semi-open and passes through to the living room. The unit also has a very long hallway to hang artwork of your liking.
This grand prewar elevator building has a magnificent lobby with original prewar features, a new intercom system with security cameras throughout, Key FOB system for extra security, Live-in Super and PT Porter, active and very organized Co-op Board, multiple commercial properties adding to the reserve fund and a brand new basement for a community meeting/party room and bike storage. The co-op has new plans to build a green rooftop. Well managed, pet friendly, NO investors for primary residents. Convenient to the 2/3 express trains @ 135th and 145th/Lenox, M1, M2, M7, M102 bus routes, restaurants, shopping and supermarkets on Lenox. There is a 30% flip tax based on the profits of the sale when you close.
There is a $271 per month, assessment for the year for a brand new boiler system.
The HDFC income restrictions for 2024 apply at 120% of AMI. Based on household sizes the buyer can earn as much as $130,440, for an individual, for household of two- $149,160 household of three- $167,760, household of four- $186,360, household of five-$201,240, household of six-$216,120, household of seven-$231,120 and a household of eight-$246,000. There is a 30% flip tax based on your profits.
This grand prewar elevator building has a magnificent lobby with original prewar features, a new intercom system with security cameras throughout, Key FOB system for extra security, Live-in Super and PT Porter, active and very organized Co-op Board, multiple commercial properties adding to the reserve fund and a brand new basement for a community meeting/party room and bike storage. The co-op has new plans to build a green rooftop. Well managed, pet friendly, NO investors for primary residents. Convenient to the 2/3 express trains @ 135th and 145th/Lenox, M1, M2, M7, M102 bus routes, restaurants, shopping and supermarkets on Lenox. There is a 30% flip tax based on the profits of the sale when you close.
There is a $271 per month, assessment for the year for a brand new boiler system.
The HDFC income restrictions for 2024 apply at 120% of AMI. Based on household sizes the buyer can earn as much as $130,440, for an individual, for household of two- $149,160 household of three- $167,760, household of four- $186,360, household of five-$201,240, household of six-$216,120, household of seven-$231,120 and a household of eight-$246,000. There is a 30% flip tax based on your profits.
Listing Courtesy of Spire Group Inc.







 Fair Housing
Fair Housing