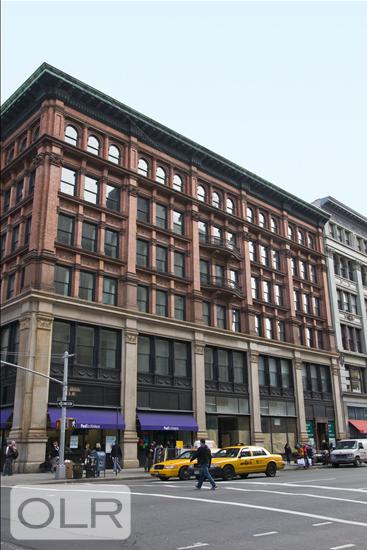
Rooms
2
Bathrooms
1
Status
Active
Real Estate Taxes
[Monthly]
$ 1,065
Common Charges [Monthly]
$ 1,285
Financing Allowed
90%
Jason Bauer
License
Manager, Licensed Associate Real Estate Broker

Property Description
Bright and Serene Loft Living in the Heart of Chelsea
Welcome to your new home at 60 West 20th street, a historic pre-war condominium where classic architecture meets modern luxury. This bright and spacious 770+/- sq. ft. loft offers an expansive 31’ x 12’7” open living and dining area, soaring 10-foot ceilings, and oversized west-facing windows that bathe the space in natural afternoon light while showcasing stunning city views.
Sophisticated Loft Design & Modern Comforts
Designed for both style and functionality, this sleek open loft features:
- Private Zen sleep area with ample space for a king-sized bed, side tables, dresser, and built-in shelving
- Solid white-washed oak floors throughout
- Custom walk-in closet for exceptional storage
- In-unit washer and dryer for ultimate convenience
- Central air conditioning to ensure year-round comfort
The chef’s kitchen is both modern and elegant, featuring:
- Cabinetry for a sleek, contemporary look
- Top-of-the-line appliances, including a Sub-Zero refrigerator, Thermador cooktop & oven, Miele dishwasher, and LG microwave
Across from the sleep area, the spa-inspired bathroom boasts Duravit and Catalano fixtures, creating a tranquil retreat.
Storage & Building Amenities
- Private storage unit conveniently located across the hall included with purchase
- 24-hour attended lobby with professional staff
- Fitness center and bicycle room
- Beautifully landscaped rooftop terrace with panoramic NYC views
A Prime Chelsea / Flatiron Location
Bright and Serene Loft Living in the Heart of Chelsea
Welcome to your new home at 60 West 20th street, a historic pre-war condominium where classic architecture meets modern luxury. This bright and spacious 770+/- sq. ft. loft offers an expansive 31’ x 12’7” open living and dining area, soaring 10-foot ceilings, and oversized west-facing windows that bathe the space in natural afternoon light while showcasing stunning city views.
Sophisticated Loft Design & Modern Comforts
Designed for both style and functionality, this sleek open loft features:
- Private Zen sleep area with ample space for a king-sized bed, side tables, dresser, and built-in shelving
- Solid white-washed oak floors throughout
- Custom walk-in closet for exceptional storage
- In-unit washer and dryer for ultimate convenience
- Central air conditioning to ensure year-round comfort
The chef’s kitchen is both modern and elegant, featuring:
- Cabinetry for a sleek, contemporary look
- Top-of-the-line appliances, including a Sub-Zero refrigerator, Thermador cooktop & oven, Miele dishwasher, and LG microwave
Across from the sleep area, the spa-inspired bathroom boasts Duravit and Catalano fixtures, creating a tranquil retreat.
Storage & Building Amenities
- Private storage unit conveniently located across the hall included with purchase
- 24-hour attended lobby with professional staff
- Fitness center and bicycle room
- Beautifully landscaped rooftop terrace with panoramic NYC views
A Prime Chelsea / Flatiron Location
Listing Courtesy of Sotheby's International Realty, Inc.
Care to take a look at this property?
Apartment Features
A/C [Central]
Washer / Dryer


Building Details [650 Sixth Avenue]
Ownership
Condo
Service Level
Full-Time Doorman
Access
Elevator
Pet Policy
Pets Allowed
Block/Lot
821/7503
Building Type
Loft
Age
Pre-War
Year Built
1892
Floors/Apts
7/67
Building Amenities
Bike Room
Fitness Facility
Private Storage
Roof Deck
Wine Cellar
Building Statistics
$ 1,782 APPSF
Closed Sales Data [Last 12 Months]
Mortgage Calculator in [US Dollars]

This information is not verified for authenticity or accuracy and is not guaranteed and may not reflect all real estate activity in the market.
©2025 REBNY Listing Service, Inc. All rights reserved.
Additional building data provided by On-Line Residential [OLR].
All information furnished regarding property for sale, rental or financing is from sources deemed reliable, but no warranty or representation is made as to the accuracy thereof and same is submitted subject to errors, omissions, change of price, rental or other conditions, prior sale, lease or financing or withdrawal without notice. All dimensions are approximate. For exact dimensions, you must hire your own architect or engineer.















 Fair Housing
Fair Housing