
Rooms
10
Bedrooms
5
Bathrooms
4.5
Status
Active
Real Estate Taxes
[Monthly]
$ 6,163
Common Charges [Monthly]
$ 7,060
Financing Allowed
90%
Jason Bauer
License
Manager, Licensed Associate Real Estate Broker

Property Description
Super sunny with an incredible layout, this one-of-a-kind, full floor condominium apartment has spectacular outdoor space and open City views! Private landing and 10 foot ceilings! A private full floor, 10 foot ceilings and windows everywhere, this home is a show stopper. Spanning approximately 3,300 square feet inside with 10 foot ceilings, and boasting 850 square feet of terrace spaces off of ALL the right rooms, this corner 4 bedroom, plus staff room, 4.5 bathroom home provides an amazing layout and combination of indoor and outdoor living. Located in a white glove, boutique condominium just off Lexington Avenue, this apartment offers the privacy, space and outdoor areas of a townhouse and the services and amenities only a luxury, doorman building can provide.
Off of a private landing, step into a gracious entry foyer with a large walk-in closet/mud room and a powder room. The over 17-foot-wide corner great room is sun flooded with open views South and West and a fabulous, partially covered terrace! Perfect for entertaining and relaxing, the sumptuous South and West facing terrace has gorgeous views over the steeples of St. Jean Baptiste Church and the midtown skyline. Off of the living room is a separate office with a built-in desk area.
Adjacent to the enormous living room is an oversized South facing den or formal dining room. The South-facing, sunny, eat-in chef's kitchen boasts tons of storage space and direct access to another South facing terrace that is perfect for al fresco dining and outdoor cooking. Next to the kitchen is an oversized and bright staff room with a full-size bathroom.
Nicely separated from the entertaining part of the apartment is the bedroom wing, featuring four, super bright, West facing bedrooms. The expansive primary suite has 3 closets, including one walk-in, a dressing area, and windowed office. The windowed primary bathroom has a double vanity, glass shower, and separate soaking tub. Completing the primary suite is a private, 20-foot-long covered terrace. The other three bedrooms all feature good closet space, en-suite bathrooms and great Western light.
The layout of this apartment is unrivaled-there is both generous living space with terraces off the appropriate rooms, and a true bedroom wing with a terrace off the primary. There are NO rooms without great light and lots of sky. The entertaining rooms have great views. Additional features include soaring 10-foot ceilings, central AC, a plethora of storage space, and a full-sized, vented washer/dryer in its own laundry area. This sale includes a 357 sqft storage room (over 11'x29'), large enough to build a private gym in. The monthly charges for the bin are $141.61.
145 East 76th Street is a full service, boutique condominium located in the heart of the Upper East Side. Amenities include a bright and renovated gym with a Peloton, a landscaped courtyard, private party room with catering kitchen, and bike storage.
Note there is a capital assessment for $706.24 per month for one year only, though December 2025. There is also a flip tax in the amount of 2% of the purchase price.
Off of a private landing, step into a gracious entry foyer with a large walk-in closet/mud room and a powder room. The over 17-foot-wide corner great room is sun flooded with open views South and West and a fabulous, partially covered terrace! Perfect for entertaining and relaxing, the sumptuous South and West facing terrace has gorgeous views over the steeples of St. Jean Baptiste Church and the midtown skyline. Off of the living room is a separate office with a built-in desk area.
Adjacent to the enormous living room is an oversized South facing den or formal dining room. The South-facing, sunny, eat-in chef's kitchen boasts tons of storage space and direct access to another South facing terrace that is perfect for al fresco dining and outdoor cooking. Next to the kitchen is an oversized and bright staff room with a full-size bathroom.
Nicely separated from the entertaining part of the apartment is the bedroom wing, featuring four, super bright, West facing bedrooms. The expansive primary suite has 3 closets, including one walk-in, a dressing area, and windowed office. The windowed primary bathroom has a double vanity, glass shower, and separate soaking tub. Completing the primary suite is a private, 20-foot-long covered terrace. The other three bedrooms all feature good closet space, en-suite bathrooms and great Western light.
The layout of this apartment is unrivaled-there is both generous living space with terraces off the appropriate rooms, and a true bedroom wing with a terrace off the primary. There are NO rooms without great light and lots of sky. The entertaining rooms have great views. Additional features include soaring 10-foot ceilings, central AC, a plethora of storage space, and a full-sized, vented washer/dryer in its own laundry area. This sale includes a 357 sqft storage room (over 11'x29'), large enough to build a private gym in. The monthly charges for the bin are $141.61.
145 East 76th Street is a full service, boutique condominium located in the heart of the Upper East Side. Amenities include a bright and renovated gym with a Peloton, a landscaped courtyard, private party room with catering kitchen, and bike storage.
Note there is a capital assessment for $706.24 per month for one year only, though December 2025. There is also a flip tax in the amount of 2% of the purchase price.
Super sunny with an incredible layout, this one-of-a-kind, full floor condominium apartment has spectacular outdoor space and open City views! Private landing and 10 foot ceilings! A private full floor, 10 foot ceilings and windows everywhere, this home is a show stopper. Spanning approximately 3,300 square feet inside with 10 foot ceilings, and boasting 850 square feet of terrace spaces off of ALL the right rooms, this corner 4 bedroom, plus staff room, 4.5 bathroom home provides an amazing layout and combination of indoor and outdoor living. Located in a white glove, boutique condominium just off Lexington Avenue, this apartment offers the privacy, space and outdoor areas of a townhouse and the services and amenities only a luxury, doorman building can provide.
Off of a private landing, step into a gracious entry foyer with a large walk-in closet/mud room and a powder room. The over 17-foot-wide corner great room is sun flooded with open views South and West and a fabulous, partially covered terrace! Perfect for entertaining and relaxing, the sumptuous South and West facing terrace has gorgeous views over the steeples of St. Jean Baptiste Church and the midtown skyline. Off of the living room is a separate office with a built-in desk area.
Adjacent to the enormous living room is an oversized South facing den or formal dining room. The South-facing, sunny, eat-in chef's kitchen boasts tons of storage space and direct access to another South facing terrace that is perfect for al fresco dining and outdoor cooking. Next to the kitchen is an oversized and bright staff room with a full-size bathroom.
Nicely separated from the entertaining part of the apartment is the bedroom wing, featuring four, super bright, West facing bedrooms. The expansive primary suite has 3 closets, including one walk-in, a dressing area, and windowed office. The windowed primary bathroom has a double vanity, glass shower, and separate soaking tub. Completing the primary suite is a private, 20-foot-long covered terrace. The other three bedrooms all feature good closet space, en-suite bathrooms and great Western light.
The layout of this apartment is unrivaled-there is both generous living space with terraces off the appropriate rooms, and a true bedroom wing with a terrace off the primary. There are NO rooms without great light and lots of sky. The entertaining rooms have great views. Additional features include soaring 10-foot ceilings, central AC, a plethora of storage space, and a full-sized, vented washer/dryer in its own laundry area. This sale includes a 357 sqft storage room (over 11'x29'), large enough to build a private gym in. The monthly charges for the bin are $141.61.
145 East 76th Street is a full service, boutique condominium located in the heart of the Upper East Side. Amenities include a bright and renovated gym with a Peloton, a landscaped courtyard, private party room with catering kitchen, and bike storage.
Note there is a capital assessment for $706.24 per month for one year only, though December 2025. There is also a flip tax in the amount of 2% of the purchase price.
Off of a private landing, step into a gracious entry foyer with a large walk-in closet/mud room and a powder room. The over 17-foot-wide corner great room is sun flooded with open views South and West and a fabulous, partially covered terrace! Perfect for entertaining and relaxing, the sumptuous South and West facing terrace has gorgeous views over the steeples of St. Jean Baptiste Church and the midtown skyline. Off of the living room is a separate office with a built-in desk area.
Adjacent to the enormous living room is an oversized South facing den or formal dining room. The South-facing, sunny, eat-in chef's kitchen boasts tons of storage space and direct access to another South facing terrace that is perfect for al fresco dining and outdoor cooking. Next to the kitchen is an oversized and bright staff room with a full-size bathroom.
Nicely separated from the entertaining part of the apartment is the bedroom wing, featuring four, super bright, West facing bedrooms. The expansive primary suite has 3 closets, including one walk-in, a dressing area, and windowed office. The windowed primary bathroom has a double vanity, glass shower, and separate soaking tub. Completing the primary suite is a private, 20-foot-long covered terrace. The other three bedrooms all feature good closet space, en-suite bathrooms and great Western light.
The layout of this apartment is unrivaled-there is both generous living space with terraces off the appropriate rooms, and a true bedroom wing with a terrace off the primary. There are NO rooms without great light and lots of sky. The entertaining rooms have great views. Additional features include soaring 10-foot ceilings, central AC, a plethora of storage space, and a full-sized, vented washer/dryer in its own laundry area. This sale includes a 357 sqft storage room (over 11'x29'), large enough to build a private gym in. The monthly charges for the bin are $141.61.
145 East 76th Street is a full service, boutique condominium located in the heart of the Upper East Side. Amenities include a bright and renovated gym with a Peloton, a landscaped courtyard, private party room with catering kitchen, and bike storage.
Note there is a capital assessment for $706.24 per month for one year only, though December 2025. There is also a flip tax in the amount of 2% of the purchase price.
Listing Courtesy of Brown Harris Stevens Residential Sales LLC
Care to take a look at this property?
Apartment Features
A/C
Washer / Dryer
Outdoor
Terrace

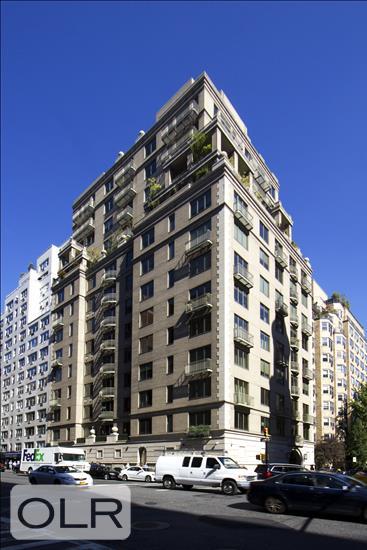
Building Details [145 East 76th Street]
Ownership
Condo
Service Level
Full Service
Access
Elevator
Pet Policy
Pets Allowed
Block/Lot
1411/7501
Building Type
Mid-Rise
Age
Post-War
Year Built
1999
Floors/Apts
15/20
Building Amenities
Bike Room
Courtyard
Fitness Facility
Laundry Rooms
Party Room
Playroom
Private Storage
Building Statistics
$ 2,115 APPSF
Closed Sales Data [Last 12 Months]
Mortgage Calculator in [US Dollars]

This information is not verified for authenticity or accuracy and is not guaranteed and may not reflect all real estate activity in the market.
©2025 REBNY Listing Service, Inc. All rights reserved.
Additional building data provided by On-Line Residential [OLR].
All information furnished regarding property for sale, rental or financing is from sources deemed reliable, but no warranty or representation is made as to the accuracy thereof and same is submitted subject to errors, omissions, change of price, rental or other conditions, prior sale, lease or financing or withdrawal without notice. All dimensions are approximate. For exact dimensions, you must hire your own architect or engineer.
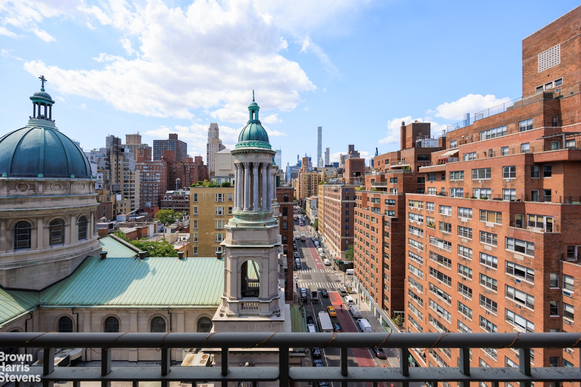
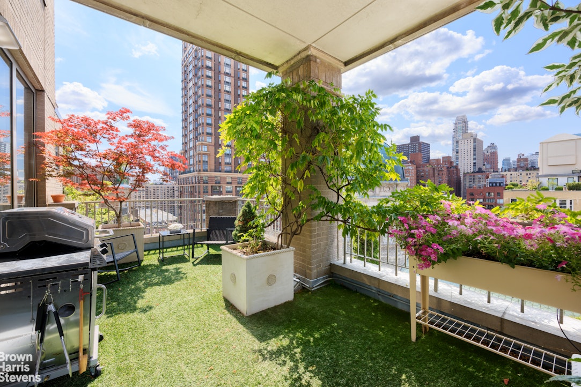
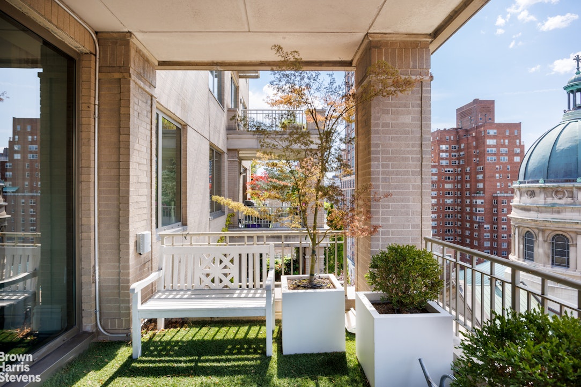
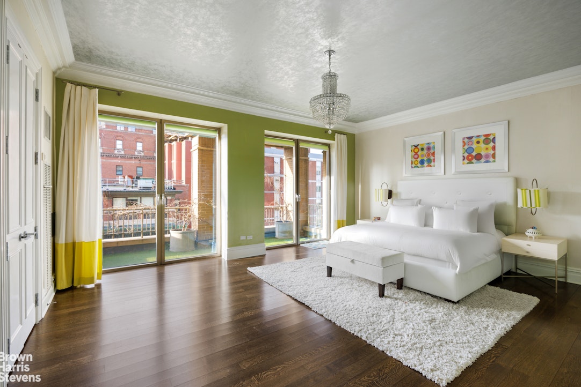
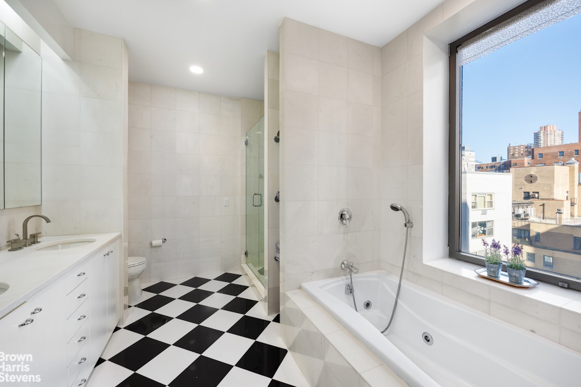
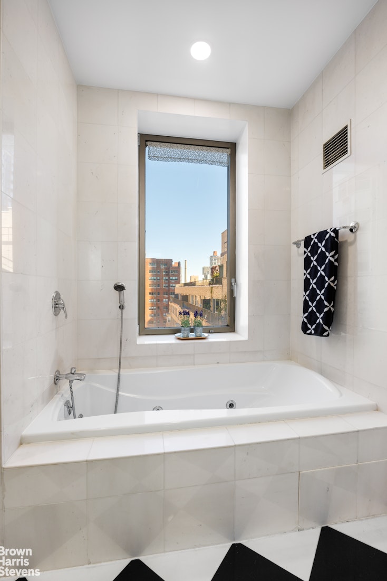
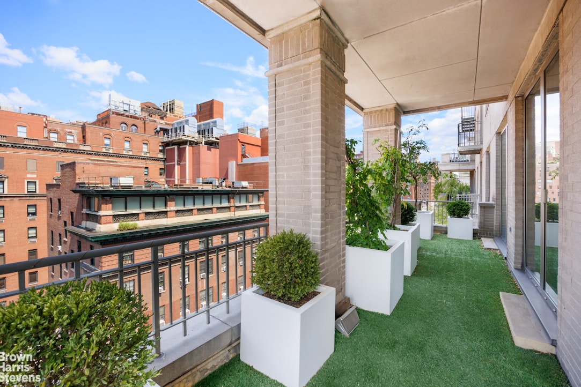
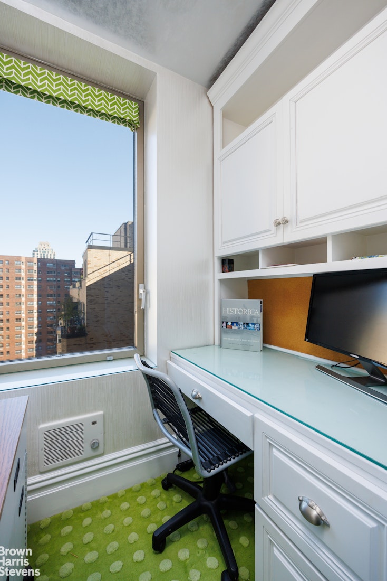
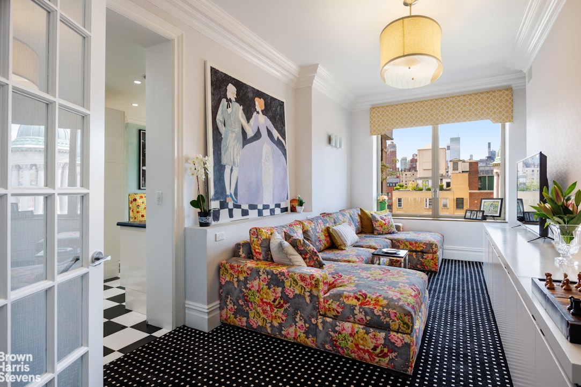
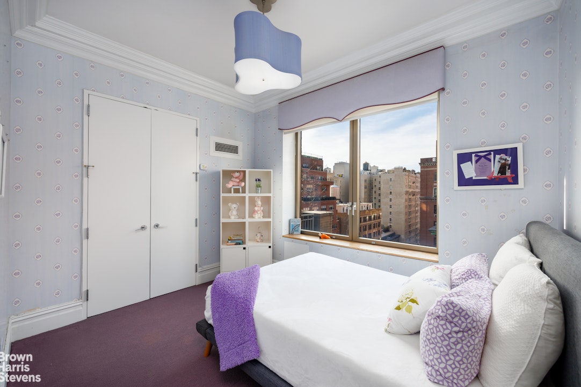
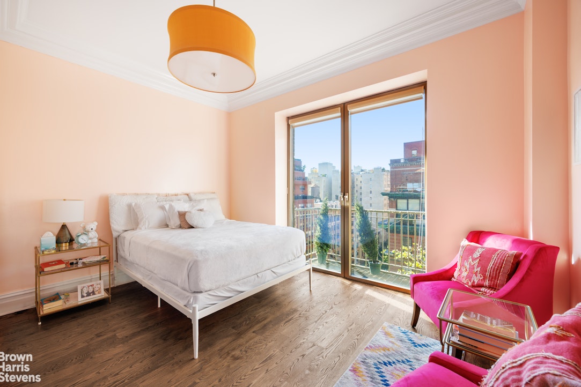
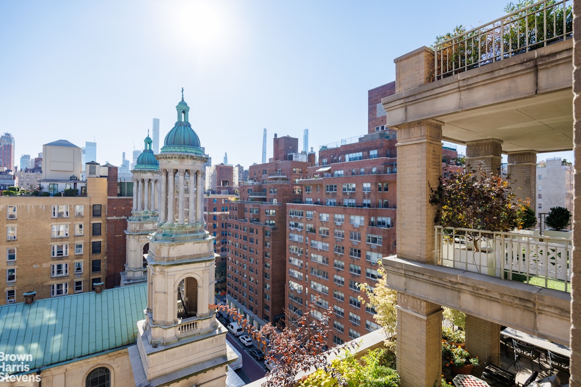
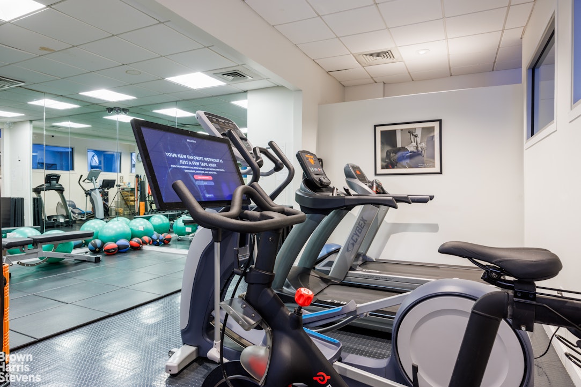
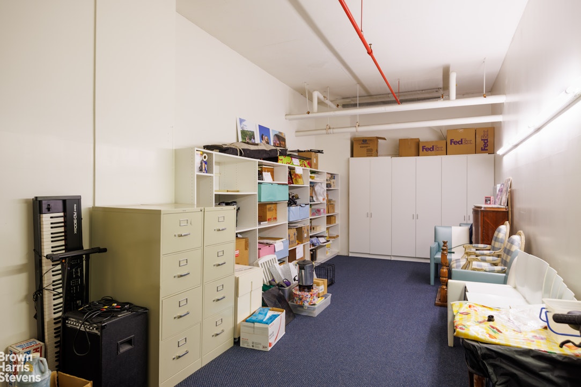
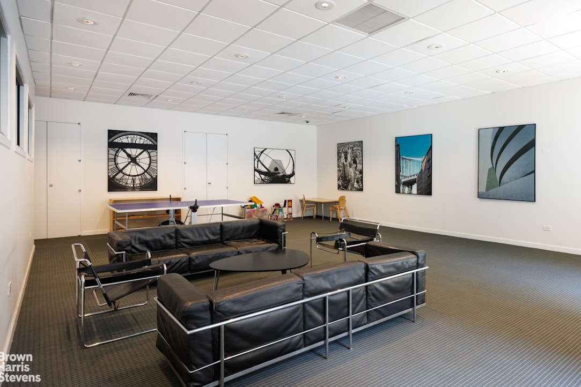
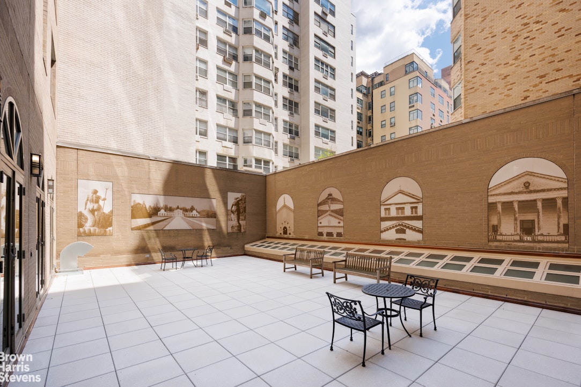
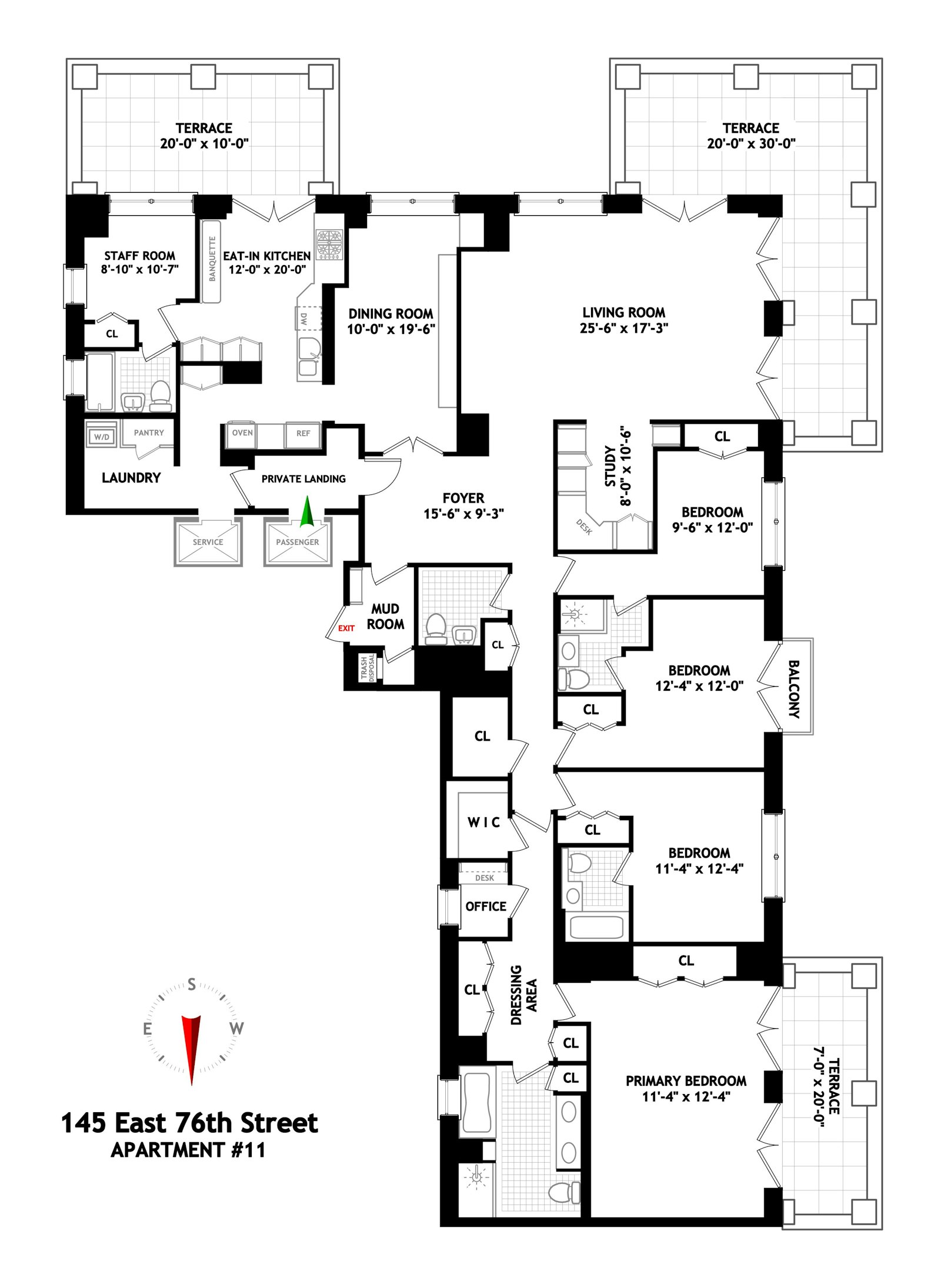




 Fair Housing
Fair Housing