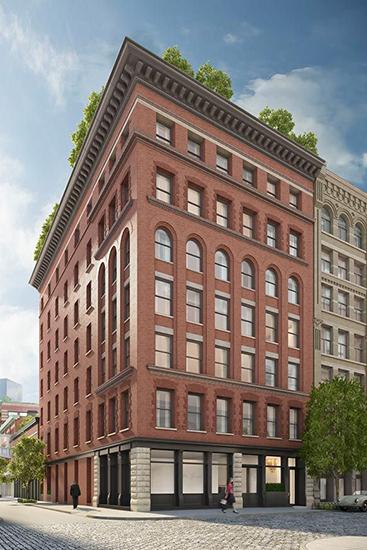
Jason Bauer
Manager, Licensed Associate Real Estate Broker

Property Description
AD100 Steven Harris Designed Tribeca Loft on Coveted Two-Block Cobblestone Street!
Soaring 10-foot ceilings, integrated Wi-Fi Sonos sound system, key-locked elevator, laundry room, private storage unit, and a nearly 32-foot-long great room.
Welcome to Residence 3S at Seven Harrison Street, an immaculate 3-bedroom, 3-bathroom designer condo seconds from the Hudson River Greenway, Pier 25, and Whole Foods.
A key-locked elevator ushers residents into an inviting gallery. Past the gallery is a sun-splashed living and dining room with a custom built-in walnut bookcase, wide plank rift-cut oak floors, and venetian plaster cornices. High ceilings create a luxurious sense of volume while oversized sash windows let in abundant southern and eastern light. French doors reveal a Juliette balcony, adding to an elegant ambiance for casual lounging or formal entertaining.
The windowed chef's kitchen harmonizes functionality and style. Honed Imperial Danby marble slab countertops and Thassos marble backsplashes balance custom walnut and stainless steel cabinetry. A vented La Cornue double-oven punctuates a suite of premium stainless steel appliances, including Miele dishwashers and extensive refrigeration from Sub-Zero. Rounding out the space is a windowed breakfast banquette ideal for casual meals.
The king-size primary suite enjoys two dressing areas, built-out closets, and a decadent spa bathroom with radiant heated Nuheat floors, honed Thassos marble tiles, a cerused oak double vanity, iconic Barber Wilson fixtures, an oversized Zuma soaking tub, and a curbless walk-in shower with concealed drainage and a Starfire glass shower door.
The second bedroom has dual reach-in closets and an equally appointed en-suite, while the third bedroom has a deep closet and adjoins a third full bathroom that features a walk-in shower with two-glass that allows it to flex as a powder room when hosting guests.
Finishing the home are a three-zone HVAC system with linear diffusers, Element lighting, motorized Lutron shades, and a private laundry room with custom storage, a utility sink, and an LG washer and vented dryer.
Overlooking historic Staple Street, Seven Harrison is a turn-of-the-century boutique condo originally used as a commercial warehouse. Amenities include a 24-hour concierge, bicycle and stroller parking, and a well-equipped fitness center. The building is seconds from restaurants, bars, cafes, and shops and close to Brookfield Place, SoHo, and FiDi.
Accessible subway lines include the 1, 2, 3, A, C, E, N, Q, and R. Pets are welcome.
AD100 Steven Harris Designed Tribeca Loft on Coveted Two-Block Cobblestone Street!
Soaring 10-foot ceilings, integrated Wi-Fi Sonos sound system, key-locked elevator, laundry room, private storage unit, and a nearly 32-foot-long great room.
Welcome to Residence 3S at Seven Harrison Street, an immaculate 3-bedroom, 3-bathroom designer condo seconds from the Hudson River Greenway, Pier 25, and Whole Foods.
A key-locked elevator ushers residents into an inviting gallery. Past the gallery is a sun-splashed living and dining room with a custom built-in walnut bookcase, wide plank rift-cut oak floors, and venetian plaster cornices. High ceilings create a luxurious sense of volume while oversized sash windows let in abundant southern and eastern light. French doors reveal a Juliette balcony, adding to an elegant ambiance for casual lounging or formal entertaining.
The windowed chef's kitchen harmonizes functionality and style. Honed Imperial Danby marble slab countertops and Thassos marble backsplashes balance custom walnut and stainless steel cabinetry. A vented La Cornue double-oven punctuates a suite of premium stainless steel appliances, including Miele dishwashers and extensive refrigeration from Sub-Zero. Rounding out the space is a windowed breakfast banquette ideal for casual meals.
The king-size primary suite enjoys two dressing areas, built-out closets, and a decadent spa bathroom with radiant heated Nuheat floors, honed Thassos marble tiles, a cerused oak double vanity, iconic Barber Wilson fixtures, an oversized Zuma soaking tub, and a curbless walk-in shower with concealed drainage and a Starfire glass shower door.
The second bedroom has dual reach-in closets and an equally appointed en-suite, while the third bedroom has a deep closet and adjoins a third full bathroom that features a walk-in shower with two-glass that allows it to flex as a powder room when hosting guests.
Finishing the home are a three-zone HVAC system with linear diffusers, Element lighting, motorized Lutron shades, and a private laundry room with custom storage, a utility sink, and an LG washer and vented dryer.
Overlooking historic Staple Street, Seven Harrison is a turn-of-the-century boutique condo originally used as a commercial warehouse. Amenities include a 24-hour concierge, bicycle and stroller parking, and a well-equipped fitness center. The building is seconds from restaurants, bars, cafes, and shops and close to Brookfield Place, SoHo, and FiDi.
Accessible subway lines include the 1, 2, 3, A, C, E, N, Q, and R. Pets are welcome.
Care to take a look at this property?
Apartment Features


Building Details [7 Harrison Street]
Building Amenities
Building Statistics
$ 2,885 APPSF
Closed Sales Data [Last 12 Months]
Mortgage Calculator in [US Dollars]






















 Fair Housing
Fair Housing