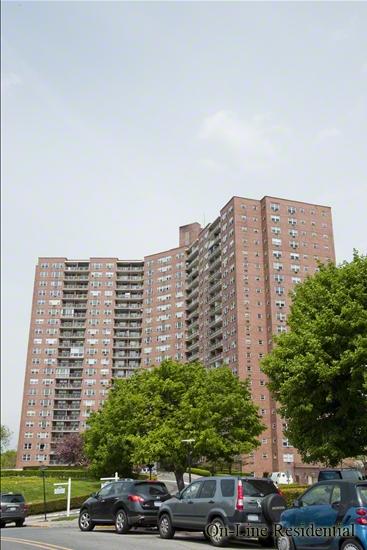
Rooms
4
Bedrooms
2
Bathrooms
1
Status
Active
Maintenance [Monthly]
$ 1,456
Financing Allowed
80%
Jason Bauer
License
Manager, Licensed Associate Real Estate Broker

Property Description
This modern two-bedroom co-op located in the heart of Riverdale offers sweeping views of the Hudson River, Palisade Cliffs, and Tappan Zee Bridge
The building offers a host of amenities, including 24/7 doorman and security services, a live-in super with around-the-clock staff, and a weekday shuttle to the Riverdale Metro North station, which provides a quick 30-minute ride to Grand Central Terminal.
The apartment was renovated in 2019! The kitchen features solid wood cabinets, quartz countertops, a stylish tile backsplash, top-of-the-line stainless steel appliances. An island with seating for three, plus a wine and beverage fridge provides plenty of storage. Freshly painted walls, new blinds, and solid wood flooring elevate the apartments appeal
The open-concept living and dining areas are spacious and versatile, with room for a cozy reading nook and a coffee bar. Step outside to an oversized terrace to enjoy morning sunrises or evening sunsets
In the warmer months, residents can enjoy the Olympic-sized pool, kid pool, and a state-of-the-art gym with year-round classes. Two night-lit tennis courts and a new playground with a splash pad, basketball court, and dog park make the complex perfect for families, fitness enthusiasts, and pet owners alike
The building offers a host of amenities, including 24/7 doorman and security services, a live-in super with around-the-clock staff, and a weekday shuttle to the Riverdale Metro North station, which provides a quick 30-minute ride to Grand Central Terminal.
The apartment was renovated in 2019! The kitchen features solid wood cabinets, quartz countertops, a stylish tile backsplash, top-of-the-line stainless steel appliances. An island with seating for three, plus a wine and beverage fridge provides plenty of storage. Freshly painted walls, new blinds, and solid wood flooring elevate the apartments appeal
The open-concept living and dining areas are spacious and versatile, with room for a cozy reading nook and a coffee bar. Step outside to an oversized terrace to enjoy morning sunrises or evening sunsets
In the warmer months, residents can enjoy the Olympic-sized pool, kid pool, and a state-of-the-art gym with year-round classes. Two night-lit tennis courts and a new playground with a splash pad, basketball court, and dog park make the complex perfect for families, fitness enthusiasts, and pet owners alike
This modern two-bedroom co-op located in the heart of Riverdale offers sweeping views of the Hudson River, Palisade Cliffs, and Tappan Zee Bridge
The building offers a host of amenities, including 24/7 doorman and security services, a live-in super with around-the-clock staff, and a weekday shuttle to the Riverdale Metro North station, which provides a quick 30-minute ride to Grand Central Terminal.
The apartment was renovated in 2019! The kitchen features solid wood cabinets, quartz countertops, a stylish tile backsplash, top-of-the-line stainless steel appliances. An island with seating for three, plus a wine and beverage fridge provides plenty of storage. Freshly painted walls, new blinds, and solid wood flooring elevate the apartments appeal
The open-concept living and dining areas are spacious and versatile, with room for a cozy reading nook and a coffee bar. Step outside to an oversized terrace to enjoy morning sunrises or evening sunsets
In the warmer months, residents can enjoy the Olympic-sized pool, kid pool, and a state-of-the-art gym with year-round classes. Two night-lit tennis courts and a new playground with a splash pad, basketball court, and dog park make the complex perfect for families, fitness enthusiasts, and pet owners alike
The building offers a host of amenities, including 24/7 doorman and security services, a live-in super with around-the-clock staff, and a weekday shuttle to the Riverdale Metro North station, which provides a quick 30-minute ride to Grand Central Terminal.
The apartment was renovated in 2019! The kitchen features solid wood cabinets, quartz countertops, a stylish tile backsplash, top-of-the-line stainless steel appliances. An island with seating for three, plus a wine and beverage fridge provides plenty of storage. Freshly painted walls, new blinds, and solid wood flooring elevate the apartments appeal
The open-concept living and dining areas are spacious and versatile, with room for a cozy reading nook and a coffee bar. Step outside to an oversized terrace to enjoy morning sunrises or evening sunsets
In the warmer months, residents can enjoy the Olympic-sized pool, kid pool, and a state-of-the-art gym with year-round classes. Two night-lit tennis courts and a new playground with a splash pad, basketball court, and dog park make the complex perfect for families, fitness enthusiasts, and pet owners alike
Listing Courtesy of Manhattan Realty Group
Care to take a look at this property?
Apartment Features
A/C
View / Exposure
Courtyard


Building Details [5900 Arlington Avenue]
Ownership
Co-op
Service Level
Full Service
Access
Elevator
Pet Policy
Pets Allowed
Block/Lot
5953/240
Building Type
High-Rise
Age
Post-War
Year Built
1960
Floors/Apts
20/435
Building Amenities
Basketball Court
Bike Room
Billiards Room
Courtyard
Driveway
Garage
Garden
Health Club
Laundry Rooms
Outdoor Parking
Party Room
Playground
Pool
Private Storage
Sauna
Shuttle Service
Steam Room
Valet Service
Building Statistics
$ 385 APPSF
Closed Sales Data [Last 12 Months]
Mortgage Calculator in [US Dollars]

This information is not verified for authenticity or accuracy and is not guaranteed and may not reflect all real estate activity in the market.
©2025 REBNY Listing Service, Inc. All rights reserved.
Additional building data provided by On-Line Residential [OLR].
All information furnished regarding property for sale, rental or financing is from sources deemed reliable, but no warranty or representation is made as to the accuracy thereof and same is submitted subject to errors, omissions, change of price, rental or other conditions, prior sale, lease or financing or withdrawal without notice. All dimensions are approximate. For exact dimensions, you must hire your own architect or engineer.










 Fair Housing
Fair Housing