
Rooms
4
Bedrooms
2
Bathrooms
1.5
Status
Active
Real Estate Taxes
[Monthly]
$ 840
Common Charges [Monthly]
$ 630
Financing Allowed
90%
Jason Bauer
License
Manager, Licensed Associate Real Estate Broker

Property Description
This charming duplex 2 bed/ 1.5 bath has lovely natural light, a great layout, parking and exclusive roof rights! This bright and airy home has an ideal layout in a sweet townhouse design with bedrooms above and a large inviting living/dining room below. Enjoy entertaining friends and family from the separate windowed kitchen complete with dishwasher, and a sizable pantry. There is a convenient renovated half-bath on the main level as well as the spacious living/dining room with three pretty East facing windows. Retreat upstairs to the spacious primary and second bedrooms that each accommodate working areas. Sunlight streams in from the skylight and so many windows facing East and West to views of trees and sky. The picture is complete with a lovely renovated bathroom with bathtub. This pet friendly, professionally managed condominium has very low carrying costs. It is comprised of 24 units in a series of connected townhouses constructed circa 1991. Each unit comes with deeded parking and this one has the added cherry on top of roof rights! This well-maintained home was recently upgraded with new HVAC units throughout as well as other perks such as California closets. The neighborhood is full of culinary delights, shopping, entertainment (Paramount, BAM, Shakespeare Center, Mark Morris) extraordinary eats, and so many quintessential Brooklyn lifestyle delights such as Ft Greene Park, the ferry at the Navy Yard and artists in abundance. Come see what it is all about!
This charming duplex 2 bed/ 1.5 bath has lovely natural light, a great layout, parking and exclusive roof rights! This bright and airy home has an ideal layout in a sweet townhouse design with bedrooms above and a large inviting living/dining room below. Enjoy entertaining friends and family from the separate windowed kitchen complete with dishwasher, and a sizable pantry. There is a convenient renovated half-bath on the main level as well as the spacious living/dining room with three pretty East facing windows. Retreat upstairs to the spacious primary and second bedrooms that each accommodate working areas. Sunlight streams in from the skylight and so many windows facing East and West to views of trees and sky. The picture is complete with a lovely renovated bathroom with bathtub. This pet friendly, professionally managed condominium has very low carrying costs. It is comprised of 24 units in a series of connected townhouses constructed circa 1991. Each unit comes with deeded parking and this one has the added cherry on top of roof rights! This well-maintained home was recently upgraded with new HVAC units throughout as well as other perks such as California closets. The neighborhood is full of culinary delights, shopping, entertainment (Paramount, BAM, Shakespeare Center, Mark Morris) extraordinary eats, and so many quintessential Brooklyn lifestyle delights such as Ft Greene Park, the ferry at the Navy Yard and artists in abundance. Come see what it is all about!
Listing Courtesy of Brown Harris Stevens Brooklyn LLC
Care to take a look at this property?
Apartment Features
A/C
Washer / Dryer


Building Details [111 Vanderbilt Avenue]
Ownership
Condo
Service Level
Voice Intercom
Access
Walk-up
Pet Policy
Pets Allowed
Block/Lot
1887/7502
Building Type
Low-Rise
Age
Post-War
Floors
0
Apts
0
Building Amenities
Outdoor Parking
Mortgage Calculator in [US Dollars]

This information is not verified for authenticity or accuracy and is not guaranteed and may not reflect all real estate activity in the market.
©2025 REBNY Listing Service, Inc. All rights reserved.
Additional building data provided by On-Line Residential [OLR].
All information furnished regarding property for sale, rental or financing is from sources deemed reliable, but no warranty or representation is made as to the accuracy thereof and same is submitted subject to errors, omissions, change of price, rental or other conditions, prior sale, lease or financing or withdrawal without notice. All dimensions are approximate. For exact dimensions, you must hire your own architect or engineer.
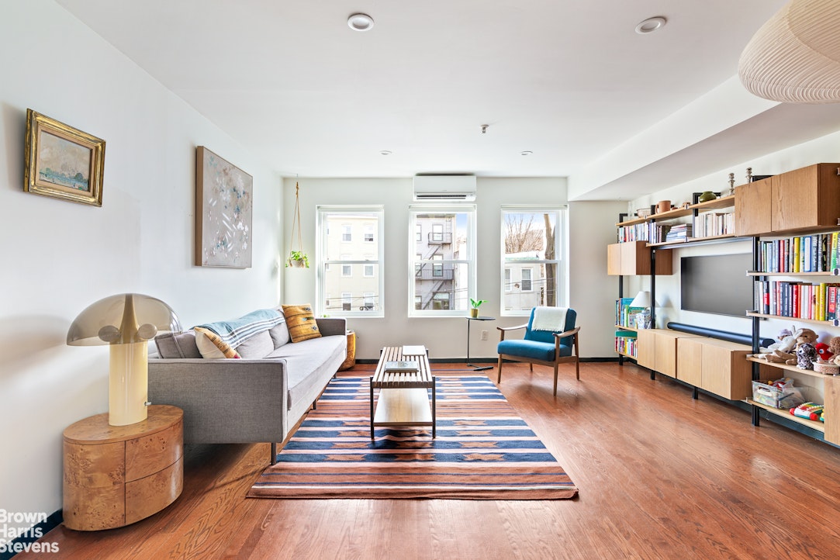
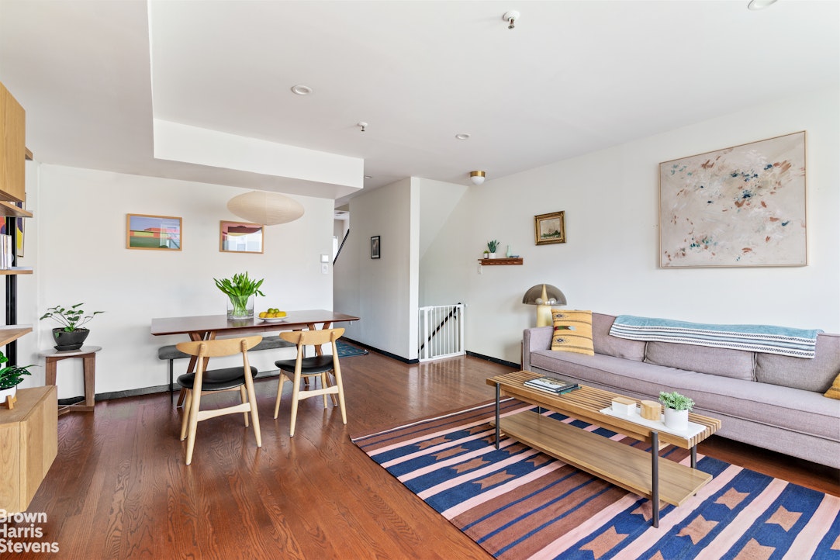
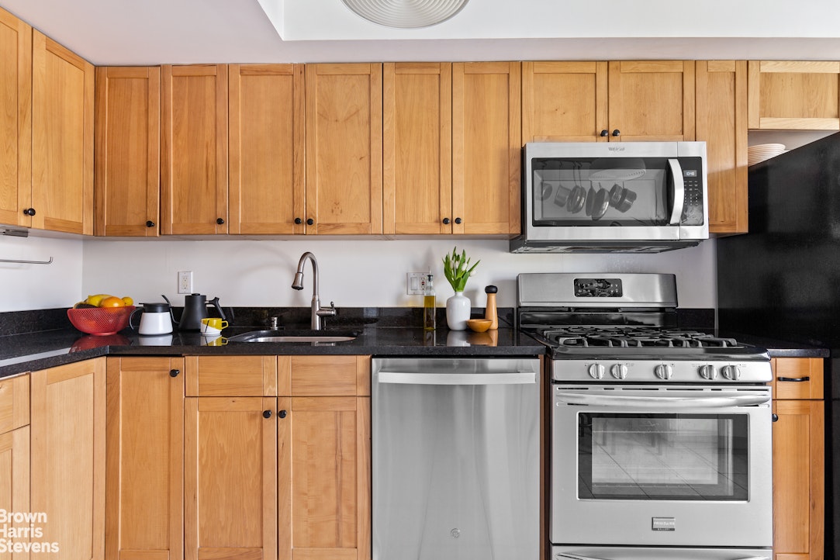
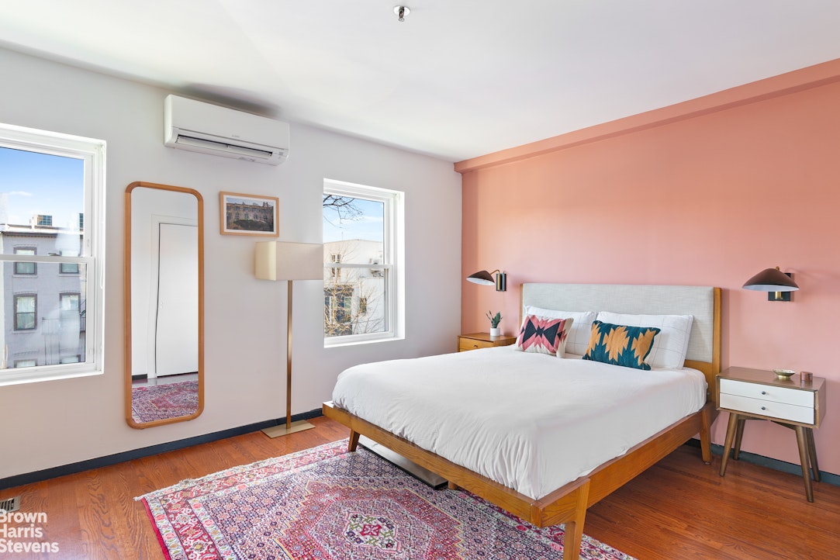
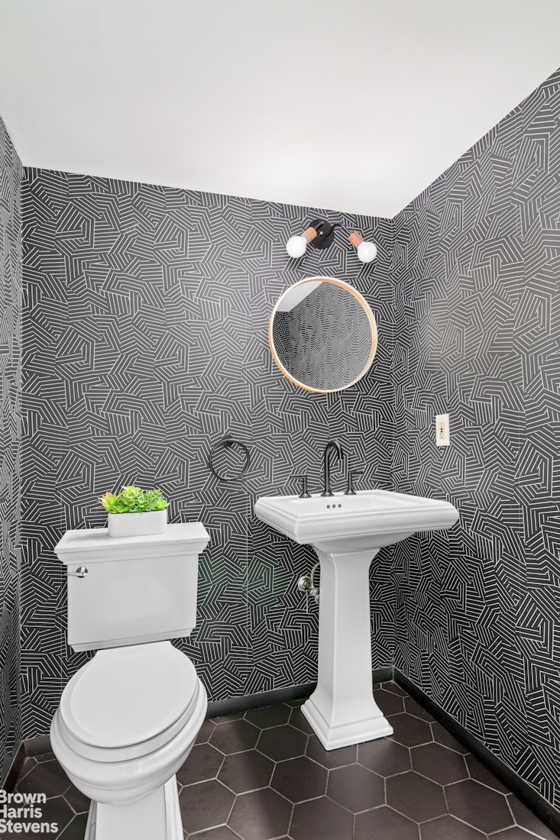
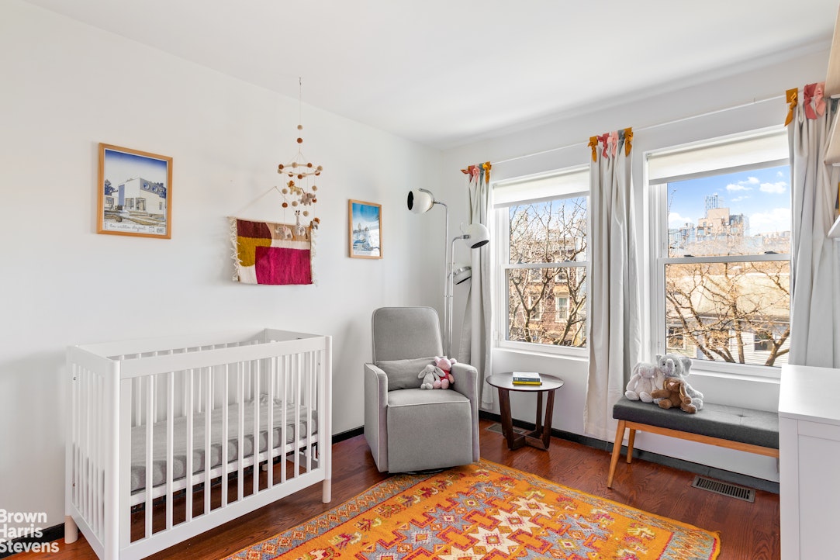
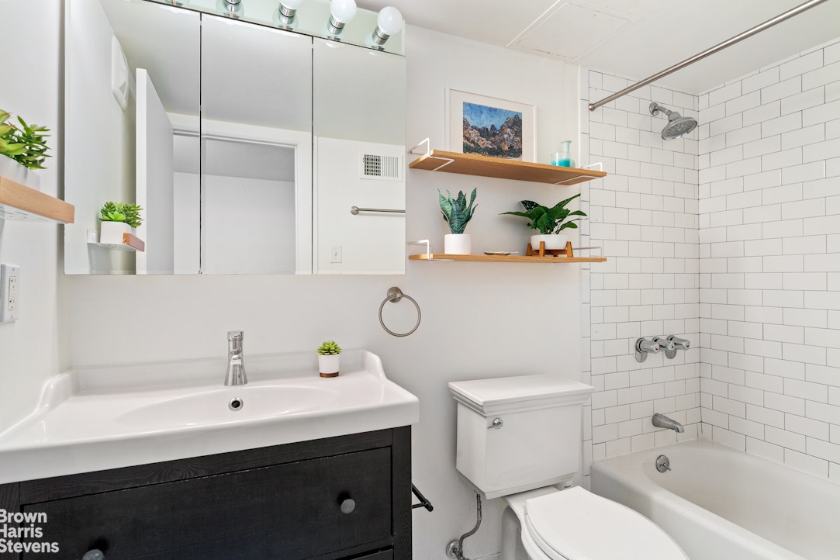
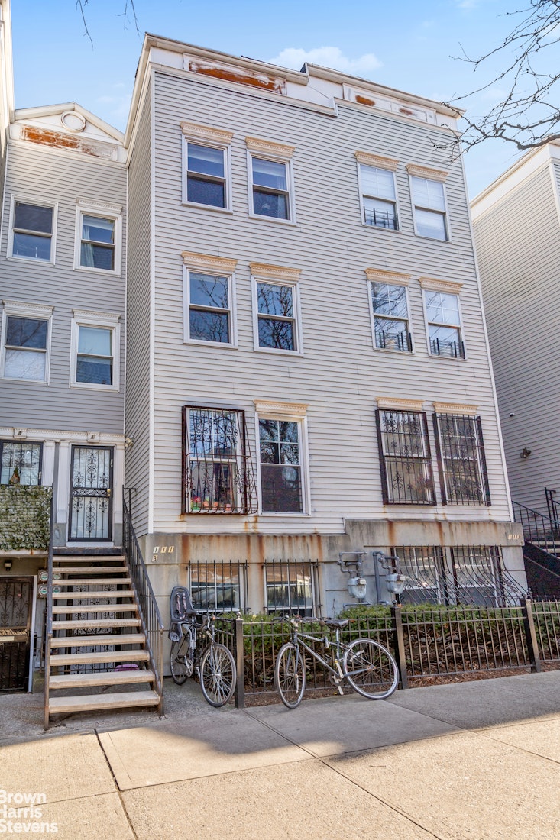
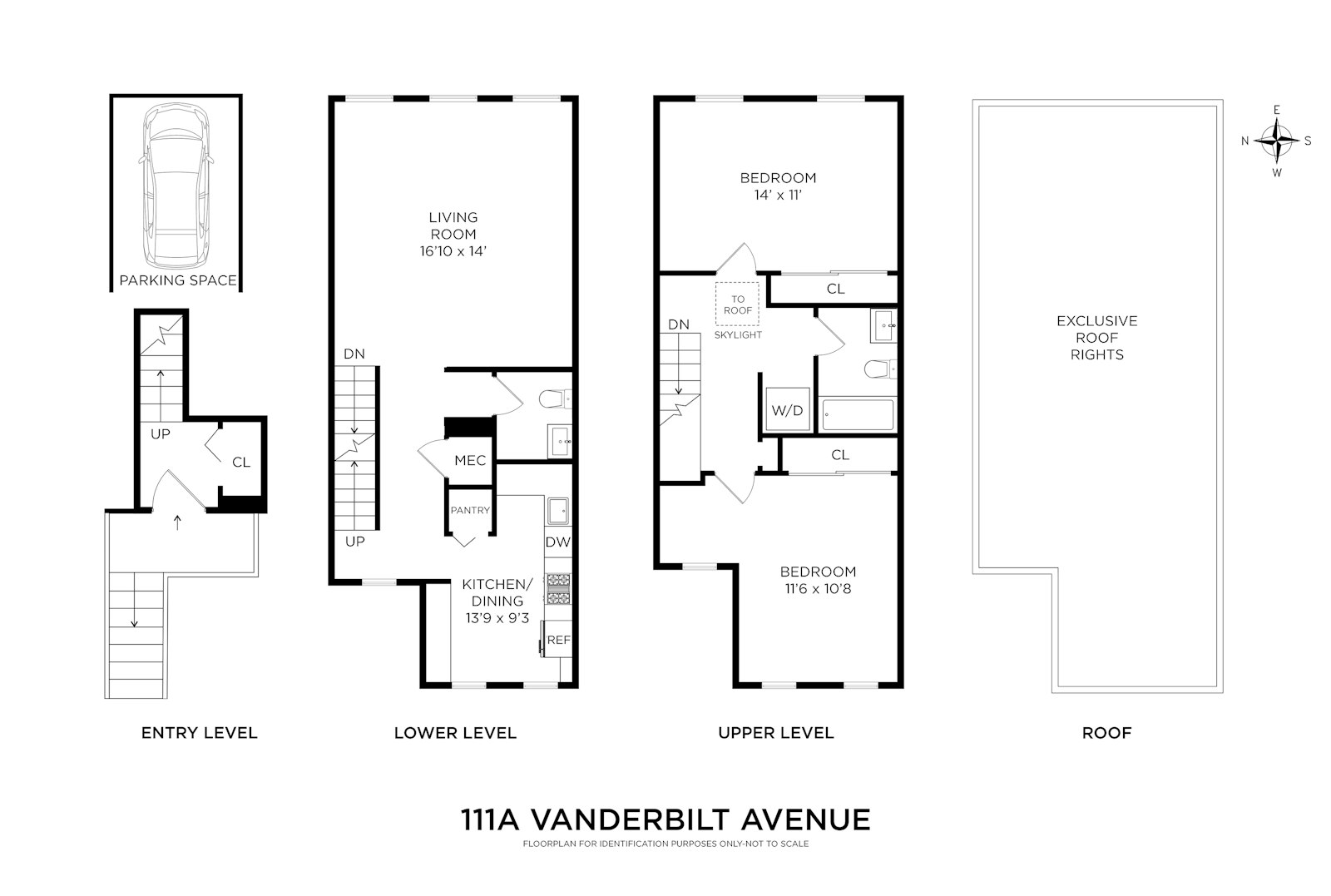




 Fair Housing
Fair Housing