
Rooms
4
Bedrooms
2
Bathrooms
2
Status
Active
Term [Months]
1
Available
Immediately
Jason Bauer
License
Manager, Licensed Associate Real Estate Broker

Property Description
Residence 10E at Claremont Hall is a stunning corner home with two bedrooms, two bathrooms, and beautiful views of Riverside Park and the George Washington Bridge. Designed to maximize light and space, this home features a private outdoor space, an open living and dining area, and a modern kitchen with an island and a built-in wine fridge.
The primary bedroom is a peaceful retreat with an ensuite bathroom, a walk-in closet, and oversized windows that capture beautiful sunrise views. The second bedroom offers corner exposures with views to the north and east, making it both bright and serene. This home features wide-plank oak floors, high ceilings, and large windows. The kitchen features custom Italian cabinets, quartz countertops, and Bosch appliances. The bathrooms are elegantly finished with marble and polished chrome fixtures, giving them a spa-like feel.
Claremont Hall, designed by the renowned Robert A.M. Stern Architects, blends timeless design with modern luxury. The building offers exceptional amenities, including a 48-foot saltwater pool set in a historic dining hall, a reading room, a gym, a media room, and a lounge with a terrace overlooking Sakura Park. There is also a children's playroom, resident manager, 24 hour staff and options for storage and parking.
The primary bedroom is a peaceful retreat with an ensuite bathroom, a walk-in closet, and oversized windows that capture beautiful sunrise views. The second bedroom offers corner exposures with views to the north and east, making it both bright and serene. This home features wide-plank oak floors, high ceilings, and large windows. The kitchen features custom Italian cabinets, quartz countertops, and Bosch appliances. The bathrooms are elegantly finished with marble and polished chrome fixtures, giving them a spa-like feel.
Claremont Hall, designed by the renowned Robert A.M. Stern Architects, blends timeless design with modern luxury. The building offers exceptional amenities, including a 48-foot saltwater pool set in a historic dining hall, a reading room, a gym, a media room, and a lounge with a terrace overlooking Sakura Park. There is also a children's playroom, resident manager, 24 hour staff and options for storage and parking.
Residence 10E at Claremont Hall is a stunning corner home with two bedrooms, two bathrooms, and beautiful views of Riverside Park and the George Washington Bridge. Designed to maximize light and space, this home features a private outdoor space, an open living and dining area, and a modern kitchen with an island and a built-in wine fridge.
The primary bedroom is a peaceful retreat with an ensuite bathroom, a walk-in closet, and oversized windows that capture beautiful sunrise views. The second bedroom offers corner exposures with views to the north and east, making it both bright and serene. This home features wide-plank oak floors, high ceilings, and large windows. The kitchen features custom Italian cabinets, quartz countertops, and Bosch appliances. The bathrooms are elegantly finished with marble and polished chrome fixtures, giving them a spa-like feel.
Claremont Hall, designed by the renowned Robert A.M. Stern Architects, blends timeless design with modern luxury. The building offers exceptional amenities, including a 48-foot saltwater pool set in a historic dining hall, a reading room, a gym, a media room, and a lounge with a terrace overlooking Sakura Park. There is also a children's playroom, resident manager, 24 hour staff and options for storage and parking.
The primary bedroom is a peaceful retreat with an ensuite bathroom, a walk-in closet, and oversized windows that capture beautiful sunrise views. The second bedroom offers corner exposures with views to the north and east, making it both bright and serene. This home features wide-plank oak floors, high ceilings, and large windows. The kitchen features custom Italian cabinets, quartz countertops, and Bosch appliances. The bathrooms are elegantly finished with marble and polished chrome fixtures, giving them a spa-like feel.
Claremont Hall, designed by the renowned Robert A.M. Stern Architects, blends timeless design with modern luxury. The building offers exceptional amenities, including a 48-foot saltwater pool set in a historic dining hall, a reading room, a gym, a media room, and a lounge with a terrace overlooking Sakura Park. There is also a children's playroom, resident manager, 24 hour staff and options for storage and parking.
Listing Courtesy of Brown Harris Stevens Residential Sales LLC
Care to take a look at this property?
Apartment Features
A/C [Central]
COF
Washer / Dryer


Building Details [100 Claremont Avenue]
Ownership
Condo
Service Level
Full Service
Access
Elevator
Block/Lot
1992/13
Building Type
High-Rise
Age
Post-War
Year Built
2022
Floors/Apts
42/175
Building Amenities
Bike Room
Fitness Facility
Garage
New Development
Playroom
Pool
Private Storage
Roof Deck

This information is not verified for authenticity or accuracy and is not guaranteed and may not reflect all real estate activity in the market.
©2025 REBNY Listing Service, Inc. All rights reserved.
Additional building data provided by On-Line Residential [OLR].
All information furnished regarding property for sale, rental or financing is from sources deemed reliable, but no warranty or representation is made as to the accuracy thereof and same is submitted subject to errors, omissions, change of price, rental or other conditions, prior sale, lease or financing or withdrawal without notice. All dimensions are approximate. For exact dimensions, you must hire your own architect or engineer.

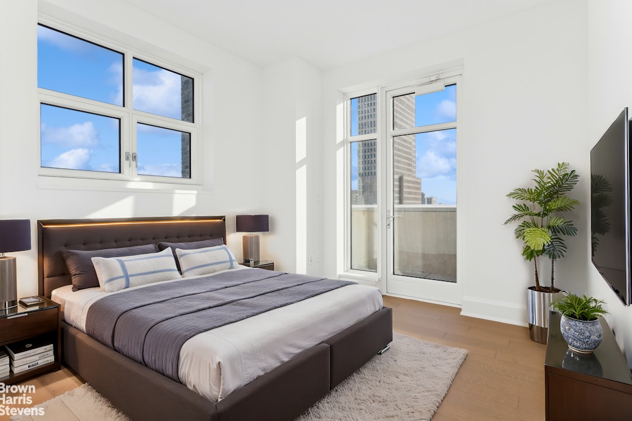
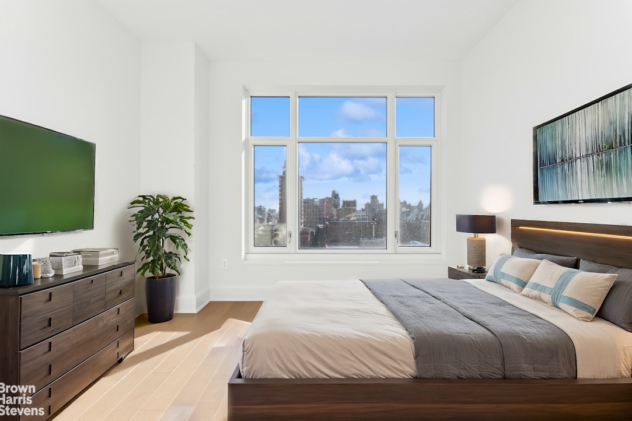
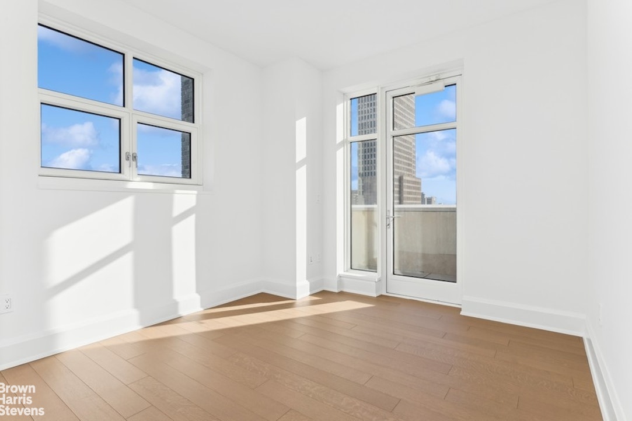
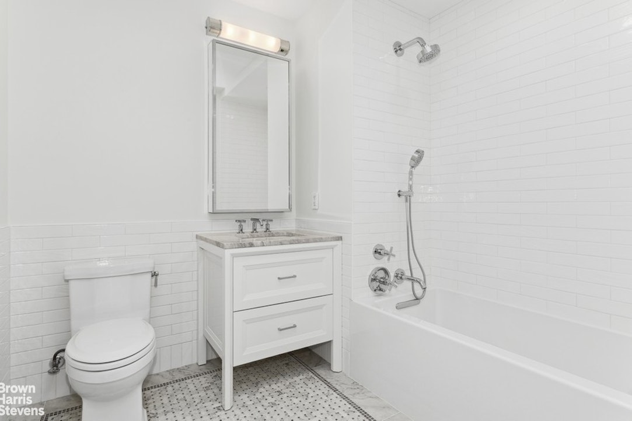
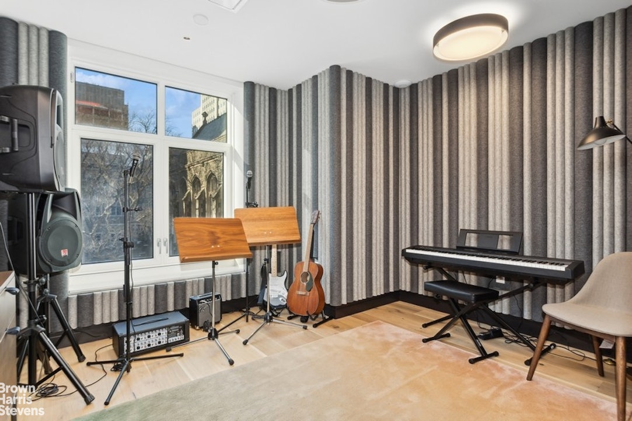
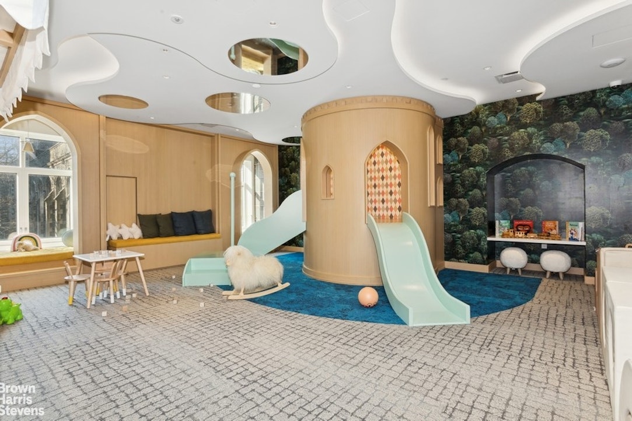
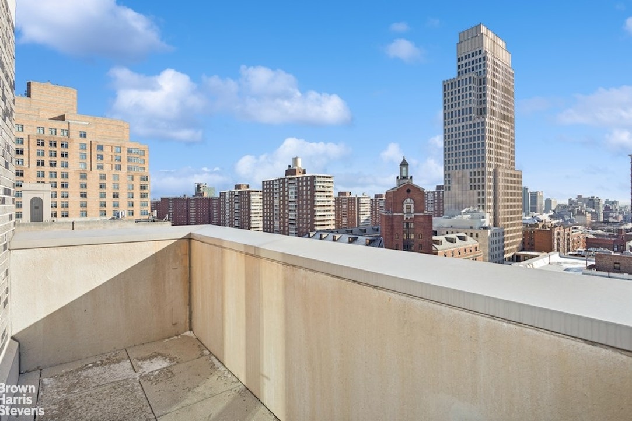
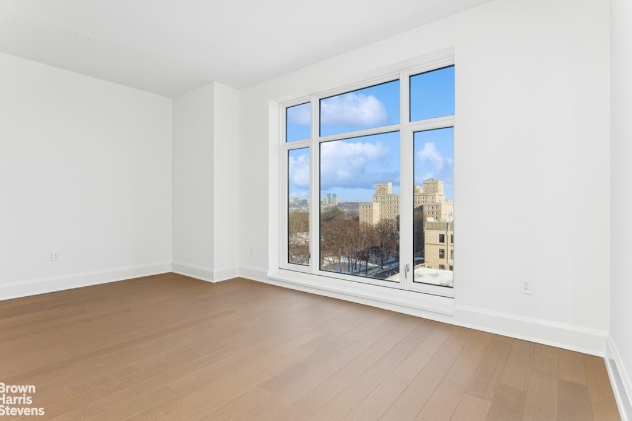
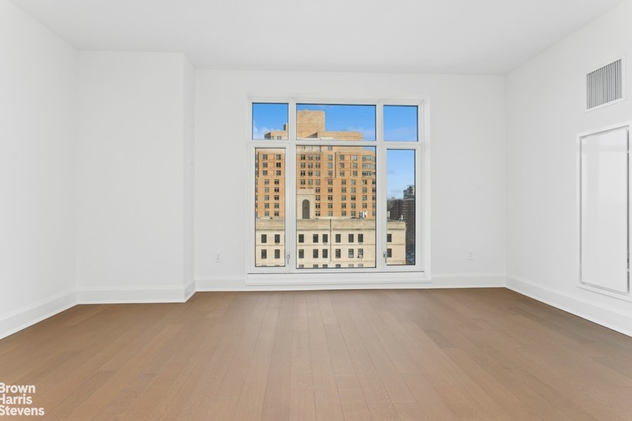
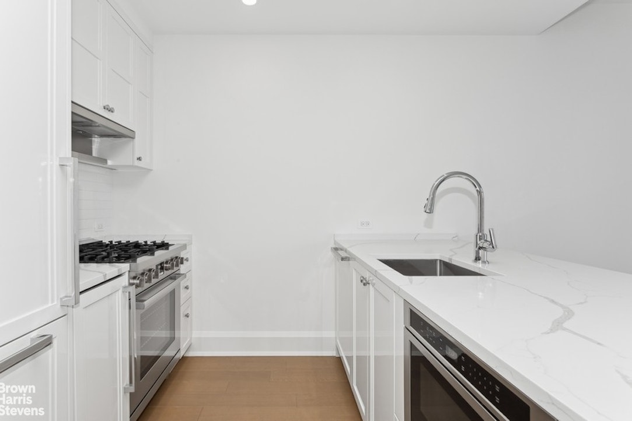
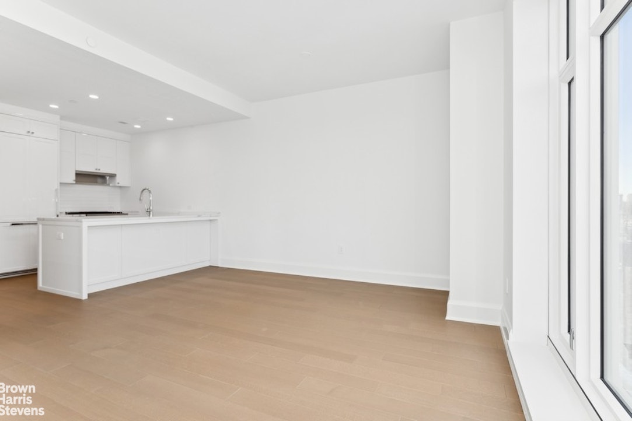
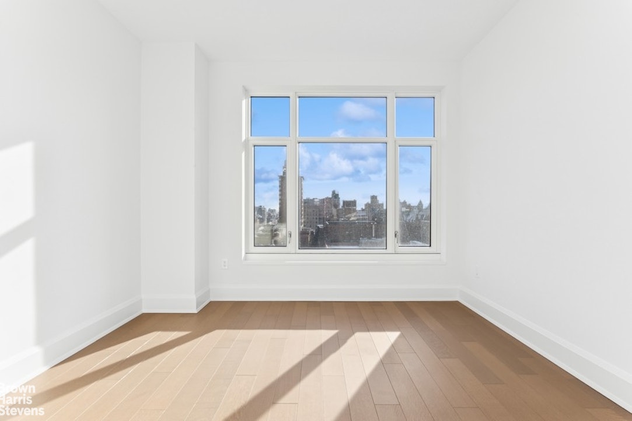
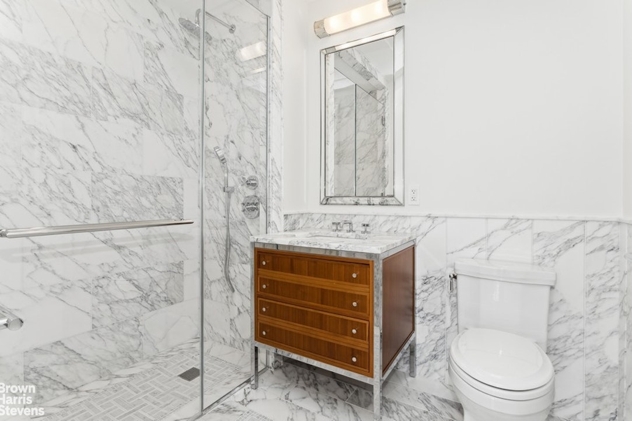





 Fair Housing
Fair Housing