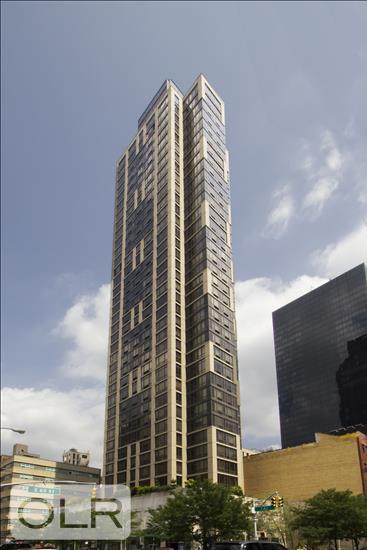
Jason Bauer
Manager, Licensed Associate Real Estate Broker

Property Description
A sky-high sanctuary of sophistication, this impeccably designed four-bedroom, 3.5-bathroom residence sits on the 36th floor of a full-service luxury condominium, offering unparalleled panoramic views from every room. Thoughtfully reimagined with the finest finishes, this home is a masterpiece of design and craftsmanship, where no expense has been spared in its meticulous renovation.
Upon entering, a gracious foyer sets the stage for the grandeur that unfolds. The expansive double living area, bathed in natural light from dual exposures, offers a seamless flow for both lavish entertaining and serene relaxation. At night, the twinkling city skyline transforms into a breathtaking backdrop, evoking the essence of Manhattan glamour.
At the heart of the home lies the exquisite, windowed chef's kitchen, custom-crafted with high-gloss Snaidero cabinetry, bone quartz countertops and backsplashes, and an elite suite of appliances, including a Wolf cooktop, Sub-Zero refrigerator and wine cooler, Miele wall oven, microwave, and dishwasher, along with a built-in coffee bar for the ultimate morning indulgence.
The primary suite, a true private retreat, is enveloped in sun-drenched skyline views, boasting a custom-designed, windowed walk-in closet and a sumptuously appointed en-suite bath. Here, inlaid limestone flooring, Artistic Tile countertops, and Hansgrohe nickel fittings harmonize to create a spa-like oasis, complemented by bespoke Snaidero cabinetry and an elegant custom mirror.
The second corner bedroom, ideal as a guest suite or home office, offers its own distinct charm, while the third bedroom features an en-suite windowed bath, wrapped in luxurious finishes. The fourth bedroom, a potential secondary primary suite, is graced with unobstructed south and west exposures, showcasing sweeping Central Park views. Its ensuite bath is a study in sophistication, featuring an Artistic Tile glass shower and vanity, Grohe nickel fittings, and refined stone flooring.
Designed for both beauty and function, this residence is enhanced by 10-foot ceilings, floor-to-ceiling windows, and custom motorized shades, allowing for effortless ambiance control. A state-of-the-art HVAC system ensures year-round comfort, discreetly housed behind handcrafted wood enclosures. Bespoke recessed lighting, designer sconces, and statement pendant fixtures lend a warm and artful glow throughout. The home is also equipped with a full-sized washer and dryer, abundant storage, and hand-selected hardwood flooring, completing this exceptional offering.
An elevated lifestyle awaits in this one-of-a-kind residence, set within a world-class, full-service condominium with premier amenities.
For the discerning client seeking the pinnacle of New York City living-this is it.
A sky-high sanctuary of sophistication, this impeccably designed four-bedroom, 3.5-bathroom residence sits on the 36th floor of a full-service luxury condominium, offering unparalleled panoramic views from every room. Thoughtfully reimagined with the finest finishes, this home is a masterpiece of design and craftsmanship, where no expense has been spared in its meticulous renovation.
Upon entering, a gracious foyer sets the stage for the grandeur that unfolds. The expansive double living area, bathed in natural light from dual exposures, offers a seamless flow for both lavish entertaining and serene relaxation. At night, the twinkling city skyline transforms into a breathtaking backdrop, evoking the essence of Manhattan glamour.
At the heart of the home lies the exquisite, windowed chef's kitchen, custom-crafted with high-gloss Snaidero cabinetry, bone quartz countertops and backsplashes, and an elite suite of appliances, including a Wolf cooktop, Sub-Zero refrigerator and wine cooler, Miele wall oven, microwave, and dishwasher, along with a built-in coffee bar for the ultimate morning indulgence.
The primary suite, a true private retreat, is enveloped in sun-drenched skyline views, boasting a custom-designed, windowed walk-in closet and a sumptuously appointed en-suite bath. Here, inlaid limestone flooring, Artistic Tile countertops, and Hansgrohe nickel fittings harmonize to create a spa-like oasis, complemented by bespoke Snaidero cabinetry and an elegant custom mirror.
The second corner bedroom, ideal as a guest suite or home office, offers its own distinct charm, while the third bedroom features an en-suite windowed bath, wrapped in luxurious finishes. The fourth bedroom, a potential secondary primary suite, is graced with unobstructed south and west exposures, showcasing sweeping Central Park views. Its ensuite bath is a study in sophistication, featuring an Artistic Tile glass shower and vanity, Grohe nickel fittings, and refined stone flooring.
Designed for both beauty and function, this residence is enhanced by 10-foot ceilings, floor-to-ceiling windows, and custom motorized shades, allowing for effortless ambiance control. A state-of-the-art HVAC system ensures year-round comfort, discreetly housed behind handcrafted wood enclosures. Bespoke recessed lighting, designer sconces, and statement pendant fixtures lend a warm and artful glow throughout. The home is also equipped with a full-sized washer and dryer, abundant storage, and hand-selected hardwood flooring, completing this exceptional offering.
An elevated lifestyle awaits in this one-of-a-kind residence, set within a world-class, full-service condominium with premier amenities.
For the discerning client seeking the pinnacle of New York City living-this is it.
Care to take a look at this property?
Apartment Features


Building Details [401 East 60th Street]
Building Amenities
Building Statistics
$ 1,263 APPSF
Closed Sales Data [Last 12 Months]
Mortgage Calculator in [US Dollars]


















 Fair Housing
Fair Housing