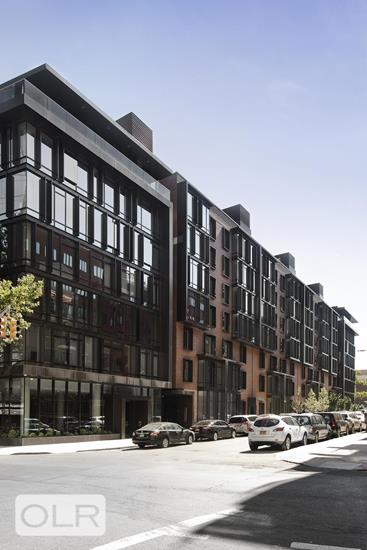
Jason Bauer
Manager, Licensed Associate Real Estate Broker

Property Description
Upgraded Top Floor Home Wraparound Terrace Private Storage Included
This 1,163 sf 2-bedroom, 2-bathroom corner home is an indoor and outdoor paradise boasting massive floor-to-ceiling windows, quality-of-life upgrades, a thoughtful floorplan and a 1,180 sf wraparound terrace with north/east exposures and views of the East River and Williamsburg Bridge. Features include elegant 10-inch wide-plank flooring, a Savant smart home system, built-in Sono Speakers, custom LED outdoor lighting, central HVAC system, and vented washer/dryer.
The interior of the home contains an open concept open-concept living, dining, and kitchen space saturated with natural light and designed with guests in mind. The kitchen is equipped with breakfast counter, sleek marble countertops, matching backsplashes, and a suite of fully-integrated appliances. Directly off of the living room is your massive private outdoor terrace, perfect for entertaining dozens of guests.
The primary bedroom features ample closet space, and an open en-suite bathroom with a two-person walk-in shower and double sinks, and direct access to the terrace. The second bedroom off of the living room features built in cabinets. The generously sized second bathroom has marble floors and walls with a free standing claw foot tub.
The Oosten is a Piet Boon-designed luxury condominium offering residents a prime South Williamsburg location as well as an array of top-shelf amenities that include an on-site lifestyle concierge, a live-in super, an indoor swimming pool, a gym, a children's playroom, and a massive, lushly planted courtyard. The building is close to a number of restaurants, cafes, bars, and shops, including Peter Luger Steak House, Freehold, and Pies n Thighs. Public transportation options include the New York City Ferry and the M/J/Z subway lines.
Upgraded Top Floor Home Wraparound Terrace Private Storage Included
This 1,163 sf 2-bedroom, 2-bathroom corner home is an indoor and outdoor paradise boasting massive floor-to-ceiling windows, quality-of-life upgrades, a thoughtful floorplan and a 1,180 sf wraparound terrace with north/east exposures and views of the East River and Williamsburg Bridge. Features include elegant 10-inch wide-plank flooring, a Savant smart home system, built-in Sono Speakers, custom LED outdoor lighting, central HVAC system, and vented washer/dryer.
The interior of the home contains an open concept open-concept living, dining, and kitchen space saturated with natural light and designed with guests in mind. The kitchen is equipped with breakfast counter, sleek marble countertops, matching backsplashes, and a suite of fully-integrated appliances. Directly off of the living room is your massive private outdoor terrace, perfect for entertaining dozens of guests.
The primary bedroom features ample closet space, and an open en-suite bathroom with a two-person walk-in shower and double sinks, and direct access to the terrace. The second bedroom off of the living room features built in cabinets. The generously sized second bathroom has marble floors and walls with a free standing claw foot tub.
The Oosten is a Piet Boon-designed luxury condominium offering residents a prime South Williamsburg location as well as an array of top-shelf amenities that include an on-site lifestyle concierge, a live-in super, an indoor swimming pool, a gym, a children's playroom, and a massive, lushly planted courtyard. The building is close to a number of restaurants, cafes, bars, and shops, including Peter Luger Steak House, Freehold, and Pies n Thighs. Public transportation options include the New York City Ferry and the M/J/Z subway lines.
Care to take a look at this property?
Apartment Features
Outdoor


Building Details [429 Kent Avenue]
Building Amenities
Building Statistics
$ 1,078 APPSF
Closed Sales Data [Last 12 Months]
Mortgage Calculator in [US Dollars]
















 Fair Housing
Fair Housing