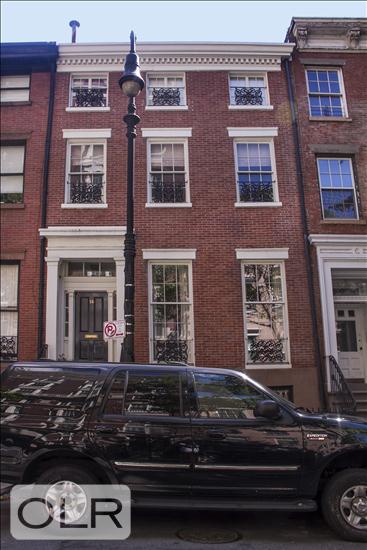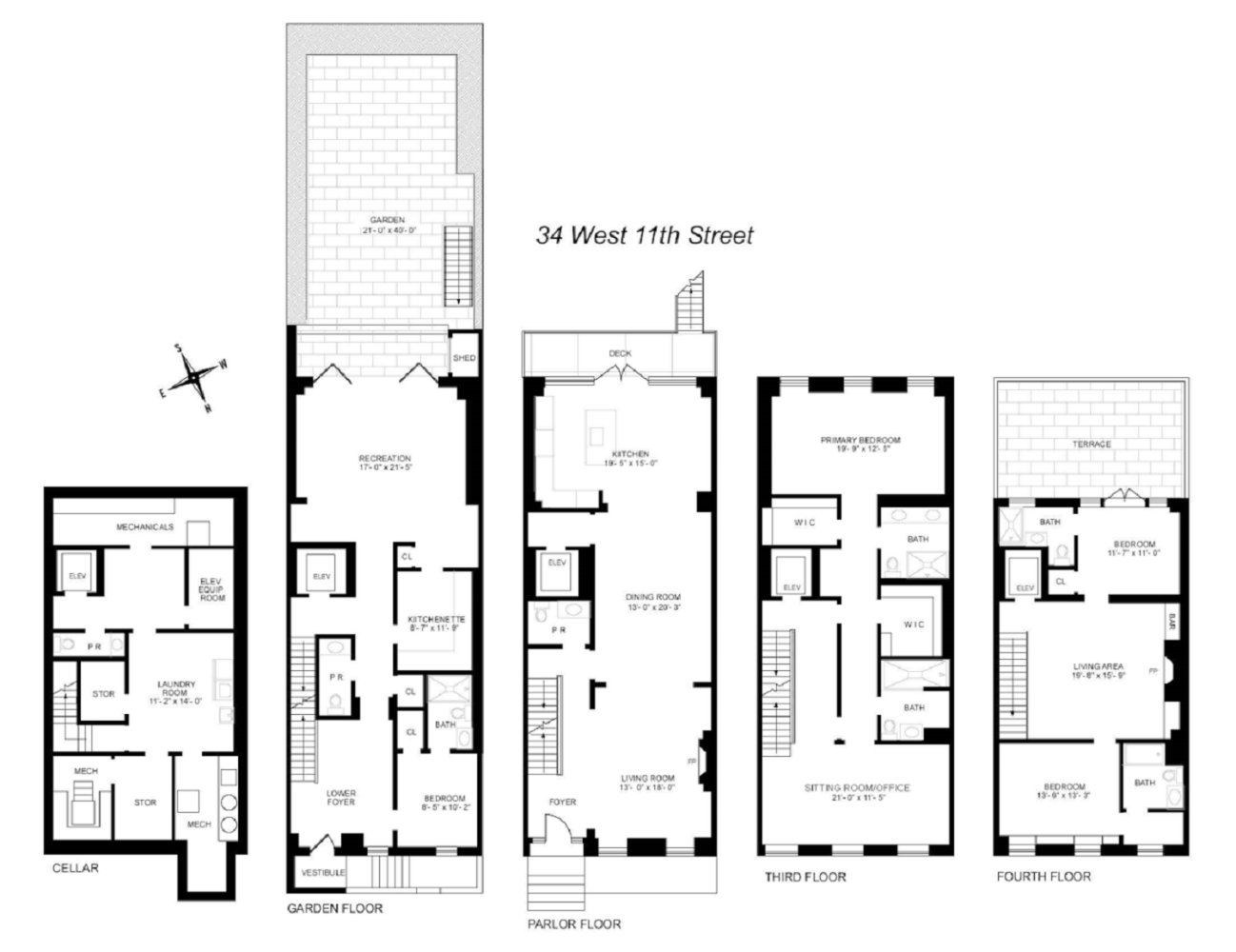
Ownership
Single Family
Lot Size
22'x94'
Floors/Apts
4/1
Status
Active
Real Estate Taxes
[Per Annum]
$ 69,569
Building Type
Townhouse
Building Size
22'x42'
Year Built
1899
ASF/ASM
5,450/506
Jason Bauer
License
Manager, Licensed Associate Real Estate Broker

Property Description
This newly-renovated Greek-Revival 22'-wide townhouse in the heart of Greenwich Village is awaiting your personal touch and final finishes to make it your own!
Entering on the light-filled parlor floor you are greeted by a grand open space. This floor features a fireplace, powder room and over 10 feet high floor to ceiling windows at the back of the house which let light and nature pour in.
The second floor has been designed as a luxurious primary suite with the bedroom facing the garden. Dual bathrooms with heated floors, two large closets and a large office/den complete the suite.
The garden level offers a guest bedroom, kitchenette and an expansive den that opens up into the south-facing private garden.
The top floor is the perfect setup with a beautiful light filled living area flanked by two bedrooms. The rear bedroom also provides access to a spacious terrace.
The cellar contains a full laundry room, brand new mechanicals and ample storage
This townhouse has recently undergone a multi-year high-end renovation which included digging down for higher ceilings on the lower levels. It also included an expansion of the house, installation of an elevator which services the cellar to the top floor, new windows, hardwood floors, and state-of-the-art electrical, AC and lighting systems.
Please note that this home is currently staged and some of the photos have been virtually staged.
Entering on the light-filled parlor floor you are greeted by a grand open space. This floor features a fireplace, powder room and over 10 feet high floor to ceiling windows at the back of the house which let light and nature pour in.
The second floor has been designed as a luxurious primary suite with the bedroom facing the garden. Dual bathrooms with heated floors, two large closets and a large office/den complete the suite.
The garden level offers a guest bedroom, kitchenette and an expansive den that opens up into the south-facing private garden.
The top floor is the perfect setup with a beautiful light filled living area flanked by two bedrooms. The rear bedroom also provides access to a spacious terrace.
The cellar contains a full laundry room, brand new mechanicals and ample storage
This townhouse has recently undergone a multi-year high-end renovation which included digging down for higher ceilings on the lower levels. It also included an expansion of the house, installation of an elevator which services the cellar to the top floor, new windows, hardwood floors, and state-of-the-art electrical, AC and lighting systems.
Please note that this home is currently staged and some of the photos have been virtually staged.
This newly-renovated Greek-Revival 22'-wide townhouse in the heart of Greenwich Village is awaiting your personal touch and final finishes to make it your own!
Entering on the light-filled parlor floor you are greeted by a grand open space. This floor features a fireplace, powder room and over 10 feet high floor to ceiling windows at the back of the house which let light and nature pour in.
The second floor has been designed as a luxurious primary suite with the bedroom facing the garden. Dual bathrooms with heated floors, two large closets and a large office/den complete the suite.
The garden level offers a guest bedroom, kitchenette and an expansive den that opens up into the south-facing private garden.
The top floor is the perfect setup with a beautiful light filled living area flanked by two bedrooms. The rear bedroom also provides access to a spacious terrace.
The cellar contains a full laundry room, brand new mechanicals and ample storage
This townhouse has recently undergone a multi-year high-end renovation which included digging down for higher ceilings on the lower levels. It also included an expansion of the house, installation of an elevator which services the cellar to the top floor, new windows, hardwood floors, and state-of-the-art electrical, AC and lighting systems.
Please note that this home is currently staged and some of the photos have been virtually staged.
Entering on the light-filled parlor floor you are greeted by a grand open space. This floor features a fireplace, powder room and over 10 feet high floor to ceiling windows at the back of the house which let light and nature pour in.
The second floor has been designed as a luxurious primary suite with the bedroom facing the garden. Dual bathrooms with heated floors, two large closets and a large office/den complete the suite.
The garden level offers a guest bedroom, kitchenette and an expansive den that opens up into the south-facing private garden.
The top floor is the perfect setup with a beautiful light filled living area flanked by two bedrooms. The rear bedroom also provides access to a spacious terrace.
The cellar contains a full laundry room, brand new mechanicals and ample storage
This townhouse has recently undergone a multi-year high-end renovation which included digging down for higher ceilings on the lower levels. It also included an expansion of the house, installation of an elevator which services the cellar to the top floor, new windows, hardwood floors, and state-of-the-art electrical, AC and lighting systems.
Please note that this home is currently staged and some of the photos have been virtually staged.
Listing Courtesy of Corcoran Group
Care to take a look at this property?
Apartment Features
A/C [Central]
Washer / Dryer Hookups
Outdoor
Terrace


Building Details [34 West 11th Street]
Ownership
Single Family
Service Level
Voice Intercom
Access
Walk-up
Block/Lot
574/27
Building Size
22'x42'
Zoning
R6
Building Type
Townhouse
Year Built
1899
Floors/Apts
4/1
Lot Size
22'x94'
Mortgage Calculator in [US Dollars]

This information is not verified for authenticity or accuracy and is not guaranteed and may not reflect all real estate activity in the market.
©2025 REBNY Listing Service, Inc. All rights reserved.
Additional building data provided by On-Line Residential [OLR].
All information furnished regarding property for sale, rental or financing is from sources deemed reliable, but no warranty or representation is made as to the accuracy thereof and same is submitted subject to errors, omissions, change of price, rental or other conditions, prior sale, lease or financing or withdrawal without notice. All dimensions are approximate. For exact dimensions, you must hire your own architect or engineer.





















 Fair Housing
Fair Housing