
Rooms
4
Bedrooms
2
Bathrooms
1
Status
Active
Maintenance [Monthly]
$ 660
Financing Allowed
90%
Jason Bauer
License
Manager, Licensed Associate Real Estate Broker

Property Description
Warm and welcoming, this intimate 2BR home is a splendid opportunity to maximize your quality of life. With an updated kitchen and bath, as well as separated bedrooms, the sensible floorplan offers great utility for a variety of approaches to everyday life. In-unit full size washer-dryer also makes life much easier; the apartment is also conveniently located a half-story up from ground level.
Nestled mid-block on a tree-lined side street, this building offers the historical charm of its Pre-War roots with the benefits of updated, modern improvements. Features include a voice intercom system, marble lobby, community room, bike room, and basement storage unit, and backyard patio area.
This well-run, pet friendly coop is situated in the heart of Hamilton Heights, amid loads of restaurants, recreation and shopping. Conveniently located in close proximity to 2 major subway lines (ABCD and 1) and numerous bus routes.
Please note that this is an HDFC co-op, must be primary residence, no co-purchasing, and income caps apply. The current (2025) annual middle income caps based on 165 percent of AMI are as follows:
1 member household income cap - 154,110
2 member household income cap - 176,220
3 member household income cap - 198,165
4 member household income cap - 220,110
5 member household income cap - 237,765
Contact the listing agent for any additional information.
Nestled mid-block on a tree-lined side street, this building offers the historical charm of its Pre-War roots with the benefits of updated, modern improvements. Features include a voice intercom system, marble lobby, community room, bike room, and basement storage unit, and backyard patio area.
This well-run, pet friendly coop is situated in the heart of Hamilton Heights, amid loads of restaurants, recreation and shopping. Conveniently located in close proximity to 2 major subway lines (ABCD and 1) and numerous bus routes.
Please note that this is an HDFC co-op, must be primary residence, no co-purchasing, and income caps apply. The current (2025) annual middle income caps based on 165 percent of AMI are as follows:
1 member household income cap - 154,110
2 member household income cap - 176,220
3 member household income cap - 198,165
4 member household income cap - 220,110
5 member household income cap - 237,765
Contact the listing agent for any additional information.
Warm and welcoming, this intimate 2BR home is a splendid opportunity to maximize your quality of life. With an updated kitchen and bath, as well as separated bedrooms, the sensible floorplan offers great utility for a variety of approaches to everyday life. In-unit full size washer-dryer also makes life much easier; the apartment is also conveniently located a half-story up from ground level.
Nestled mid-block on a tree-lined side street, this building offers the historical charm of its Pre-War roots with the benefits of updated, modern improvements. Features include a voice intercom system, marble lobby, community room, bike room, and basement storage unit, and backyard patio area.
This well-run, pet friendly coop is situated in the heart of Hamilton Heights, amid loads of restaurants, recreation and shopping. Conveniently located in close proximity to 2 major subway lines (ABCD and 1) and numerous bus routes.
Please note that this is an HDFC co-op, must be primary residence, no co-purchasing, and income caps apply. The current (2025) annual middle income caps based on 165 percent of AMI are as follows:
1 member household income cap - 154,110
2 member household income cap - 176,220
3 member household income cap - 198,165
4 member household income cap - 220,110
5 member household income cap - 237,765
Contact the listing agent for any additional information.
Nestled mid-block on a tree-lined side street, this building offers the historical charm of its Pre-War roots with the benefits of updated, modern improvements. Features include a voice intercom system, marble lobby, community room, bike room, and basement storage unit, and backyard patio area.
This well-run, pet friendly coop is situated in the heart of Hamilton Heights, amid loads of restaurants, recreation and shopping. Conveniently located in close proximity to 2 major subway lines (ABCD and 1) and numerous bus routes.
Please note that this is an HDFC co-op, must be primary residence, no co-purchasing, and income caps apply. The current (2025) annual middle income caps based on 165 percent of AMI are as follows:
1 member household income cap - 154,110
2 member household income cap - 176,220
3 member household income cap - 198,165
4 member household income cap - 220,110
5 member household income cap - 237,765
Contact the listing agent for any additional information.
Listing Courtesy of Brown Harris Stevens Residential Sales LLC
Care to take a look at this property?
Apartment Features
A/C
Washer / Dryer

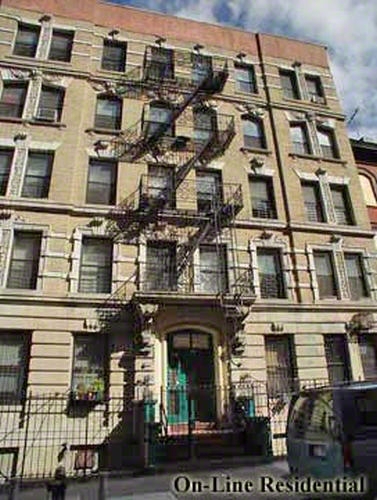
Building Details [517 West 144th Street]
Ownership
Co-op
Service Level
Voice Intercom
Access
Walk-up
Pet Policy
Pets Allowed
Block/Lot
2076/23
Building Type
Low-Rise
Age
Pre-War
Year Built
1880
Floors/Apts
5/20
Building Amenities
Bike Room
Garden
Laundry Rooms
Private Storage
Building Statistics
$ 539 APPSF
Closed Sales Data [Last 12 Months]
Mortgage Calculator in [US Dollars]

This information is not verified for authenticity or accuracy and is not guaranteed and may not reflect all real estate activity in the market.
©2025 REBNY Listing Service, Inc. All rights reserved.
Additional building data provided by On-Line Residential [OLR].
All information furnished regarding property for sale, rental or financing is from sources deemed reliable, but no warranty or representation is made as to the accuracy thereof and same is submitted subject to errors, omissions, change of price, rental or other conditions, prior sale, lease or financing or withdrawal without notice. All dimensions are approximate. For exact dimensions, you must hire your own architect or engineer.
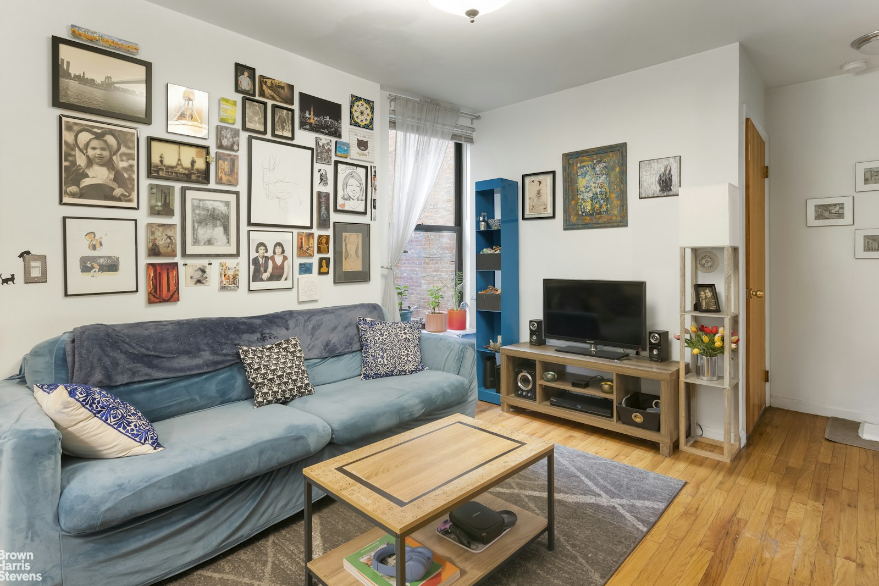
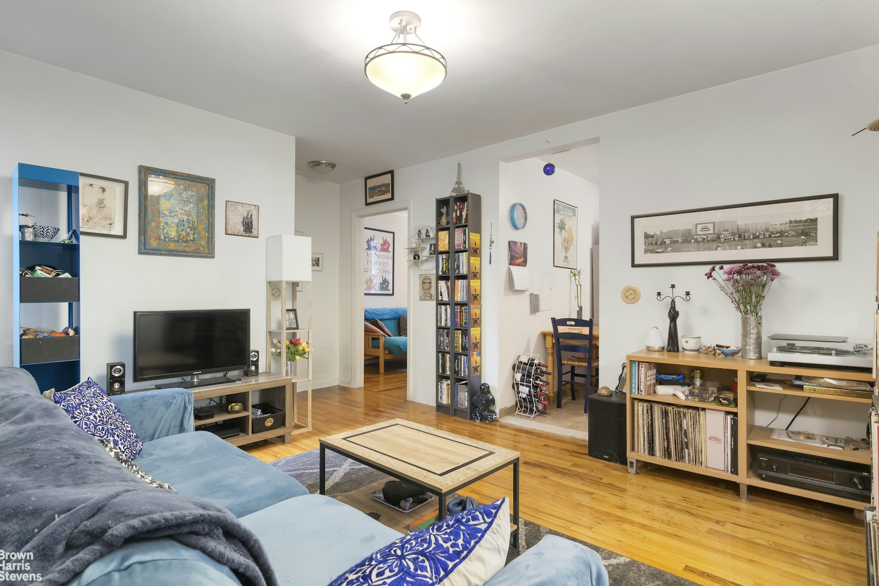
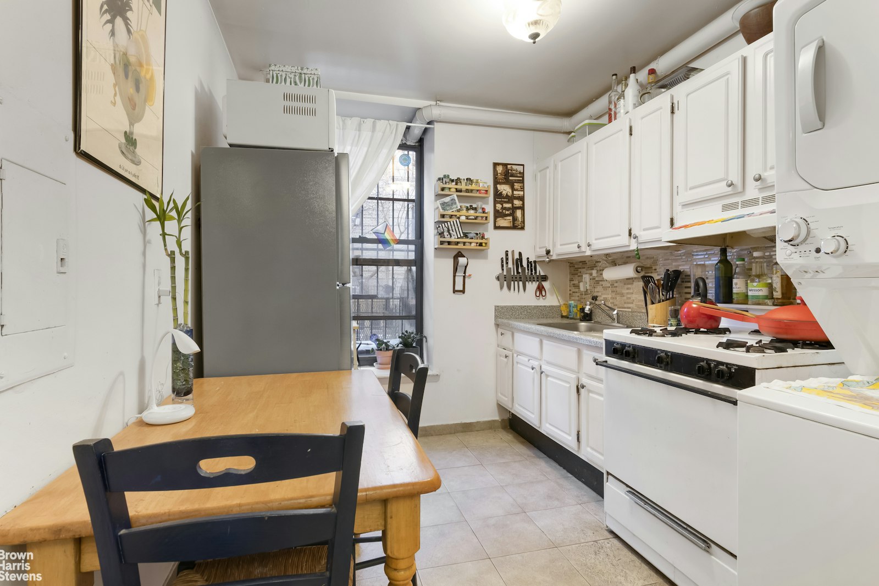
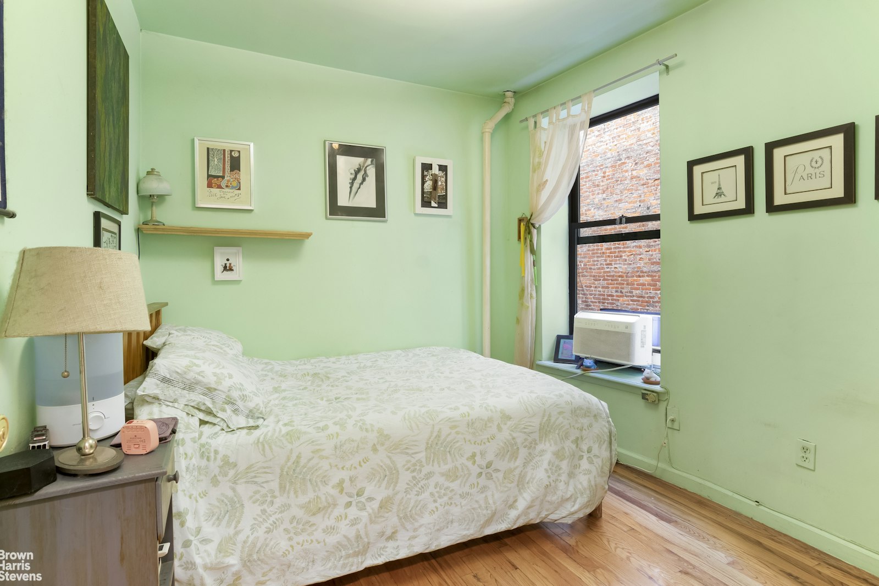
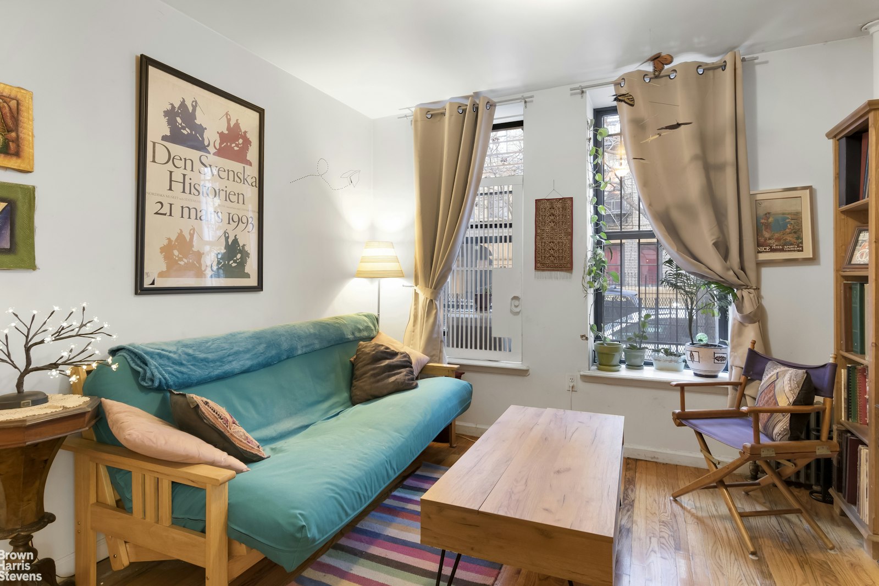
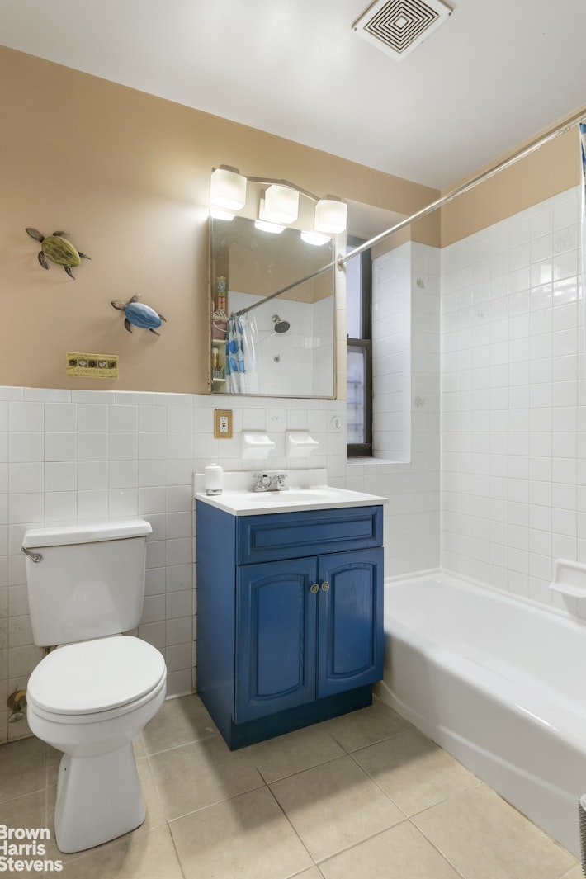
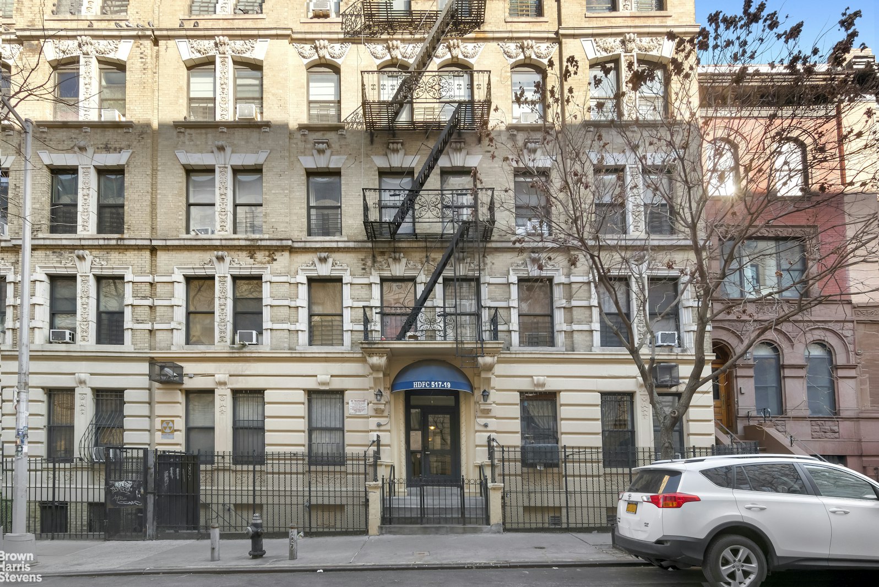
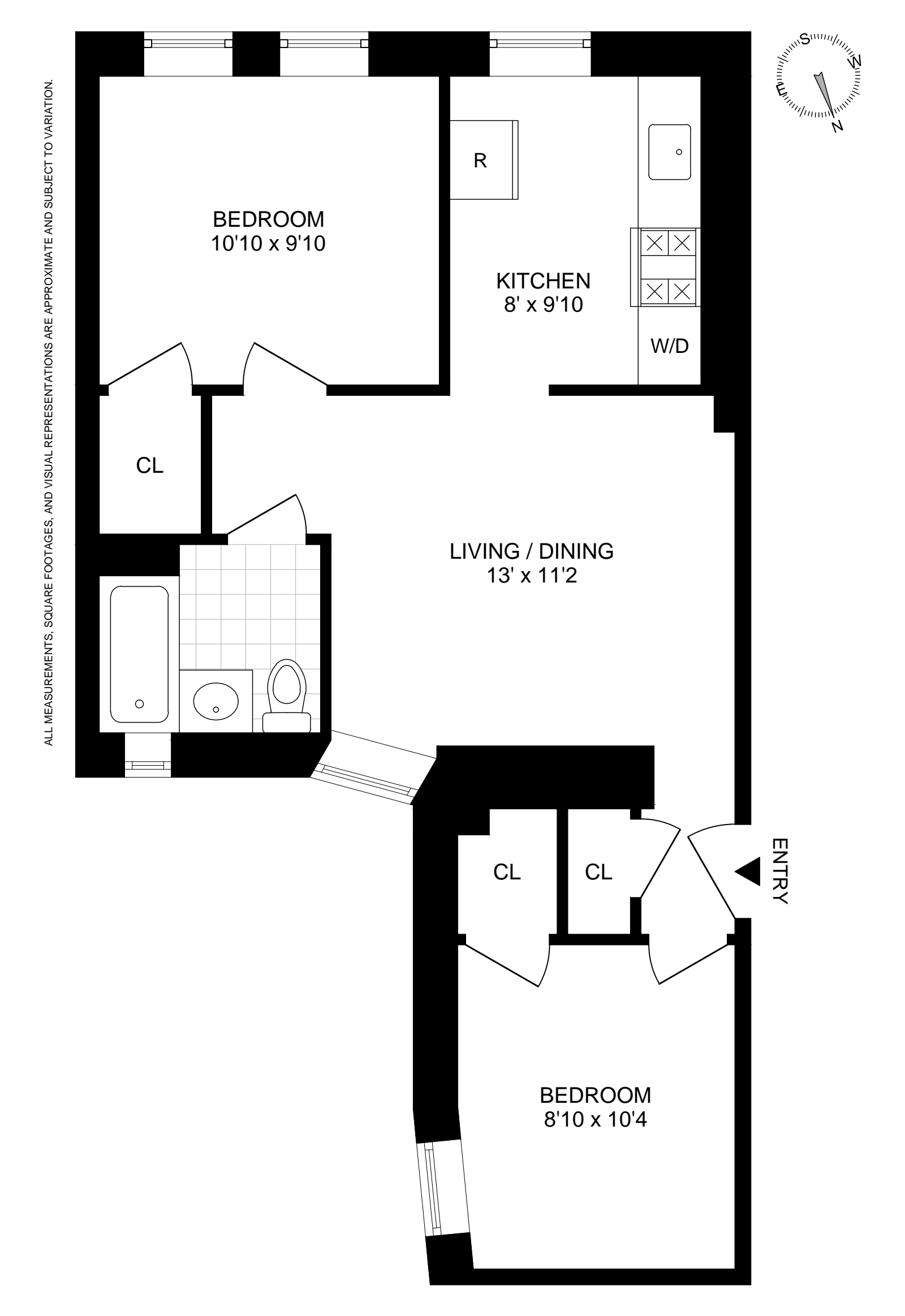




 Fair Housing
Fair Housing