
Rooms
4
Bedrooms
2
Bathrooms
2.5
Status
Active
Maintenance [Monthly]
$ 5,059
Financing Allowed
75%
Jason Bauer
License
Manager, Licensed Associate Real Estate Broker

Property Description
This unique apartment awaits your own "special" touch in design. It is a large two (2) bedroom, two and half (2.5) bathroom duplex with a beautiful 325sf terrace facing the brownstones on East 84th Street. The terrace is ideal for outdoor dining, lovely plantings or even your own vegetable garden.
The living/dining room on the main level is extremely spacious with a windowed kitchen and powder room as well. Beautiful light from all windows abound.
The second level (accessible) by either the staircase or its own entrance door on the 12th floor. The primary bedroom has an en suite windowed bathroom and a huge walk-in closet. There is a large second bedroom and second bathroom with a washer and dryer on this floor.
1025 Fifth Avenue is a white-glove building that was built in 1955. You enter along side beautifully maintained gardens and are greeted by both the full time 24 hour doorman and concierge. 1025 Fifth Avenue has a live-in Resident Manager, on-site garage ($360) for shareholders only, State-of-the-Art fitness room, bicycle room, and a lending library. The building has its own book club with many visiting authors. Pied-a-terres and pets are allowed. There is a 2% flip tax paid by the purchaser.
1025 is situated along Museum Mile and conveniently located near many private schools, boutique shopping and excellent restaurants.
The living/dining room on the main level is extremely spacious with a windowed kitchen and powder room as well. Beautiful light from all windows abound.
The second level (accessible) by either the staircase or its own entrance door on the 12th floor. The primary bedroom has an en suite windowed bathroom and a huge walk-in closet. There is a large second bedroom and second bathroom with a washer and dryer on this floor.
1025 Fifth Avenue is a white-glove building that was built in 1955. You enter along side beautifully maintained gardens and are greeted by both the full time 24 hour doorman and concierge. 1025 Fifth Avenue has a live-in Resident Manager, on-site garage ($360) for shareholders only, State-of-the-Art fitness room, bicycle room, and a lending library. The building has its own book club with many visiting authors. Pied-a-terres and pets are allowed. There is a 2% flip tax paid by the purchaser.
1025 is situated along Museum Mile and conveniently located near many private schools, boutique shopping and excellent restaurants.
This unique apartment awaits your own "special" touch in design. It is a large two (2) bedroom, two and half (2.5) bathroom duplex with a beautiful 325sf terrace facing the brownstones on East 84th Street. The terrace is ideal for outdoor dining, lovely plantings or even your own vegetable garden.
The living/dining room on the main level is extremely spacious with a windowed kitchen and powder room as well. Beautiful light from all windows abound.
The second level (accessible) by either the staircase or its own entrance door on the 12th floor. The primary bedroom has an en suite windowed bathroom and a huge walk-in closet. There is a large second bedroom and second bathroom with a washer and dryer on this floor.
1025 Fifth Avenue is a white-glove building that was built in 1955. You enter along side beautifully maintained gardens and are greeted by both the full time 24 hour doorman and concierge. 1025 Fifth Avenue has a live-in Resident Manager, on-site garage ($360) for shareholders only, State-of-the-Art fitness room, bicycle room, and a lending library. The building has its own book club with many visiting authors. Pied-a-terres and pets are allowed. There is a 2% flip tax paid by the purchaser.
1025 is situated along Museum Mile and conveniently located near many private schools, boutique shopping and excellent restaurants.
The living/dining room on the main level is extremely spacious with a windowed kitchen and powder room as well. Beautiful light from all windows abound.
The second level (accessible) by either the staircase or its own entrance door on the 12th floor. The primary bedroom has an en suite windowed bathroom and a huge walk-in closet. There is a large second bedroom and second bathroom with a washer and dryer on this floor.
1025 Fifth Avenue is a white-glove building that was built in 1955. You enter along side beautifully maintained gardens and are greeted by both the full time 24 hour doorman and concierge. 1025 Fifth Avenue has a live-in Resident Manager, on-site garage ($360) for shareholders only, State-of-the-Art fitness room, bicycle room, and a lending library. The building has its own book club with many visiting authors. Pied-a-terres and pets are allowed. There is a 2% flip tax paid by the purchaser.
1025 is situated along Museum Mile and conveniently located near many private schools, boutique shopping and excellent restaurants.
Listing Courtesy of Brown Harris Stevens Residential Sales LLC
Care to take a look at this property?
Apartment Features
A/C
Washer / Dryer
Outdoor
Terrace

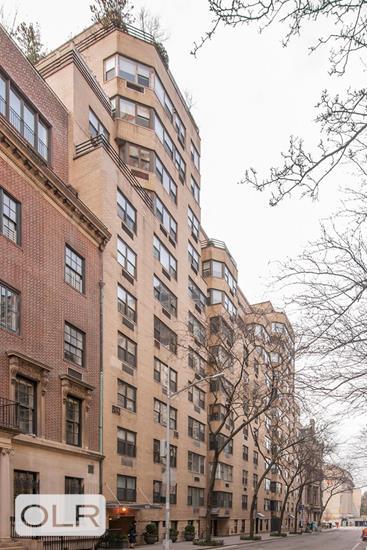
Building Details [1025 Fifth Avenue]
Ownership
Co-op
Service Level
Full Service
Access
Attended Elevator
Pet Policy
Pets Allowed
Block/Lot
1495/4
Building Type
Mid-Rise
Age
Post-War
Year Built
1955
Floors/Apts
13/160
Building Amenities
Bike Room
Courtyard
Fitness Facility
Garage
Garden
Laundry Rooms
Private Storage
Building Statistics
$ 1,000 APPSF
Closed Sales Data [Last 12 Months]
Mortgage Calculator in [US Dollars]

This information is not verified for authenticity or accuracy and is not guaranteed and may not reflect all real estate activity in the market.
©2025 REBNY Listing Service, Inc. All rights reserved.
Additional building data provided by On-Line Residential [OLR].
All information furnished regarding property for sale, rental or financing is from sources deemed reliable, but no warranty or representation is made as to the accuracy thereof and same is submitted subject to errors, omissions, change of price, rental or other conditions, prior sale, lease or financing or withdrawal without notice. All dimensions are approximate. For exact dimensions, you must hire your own architect or engineer.
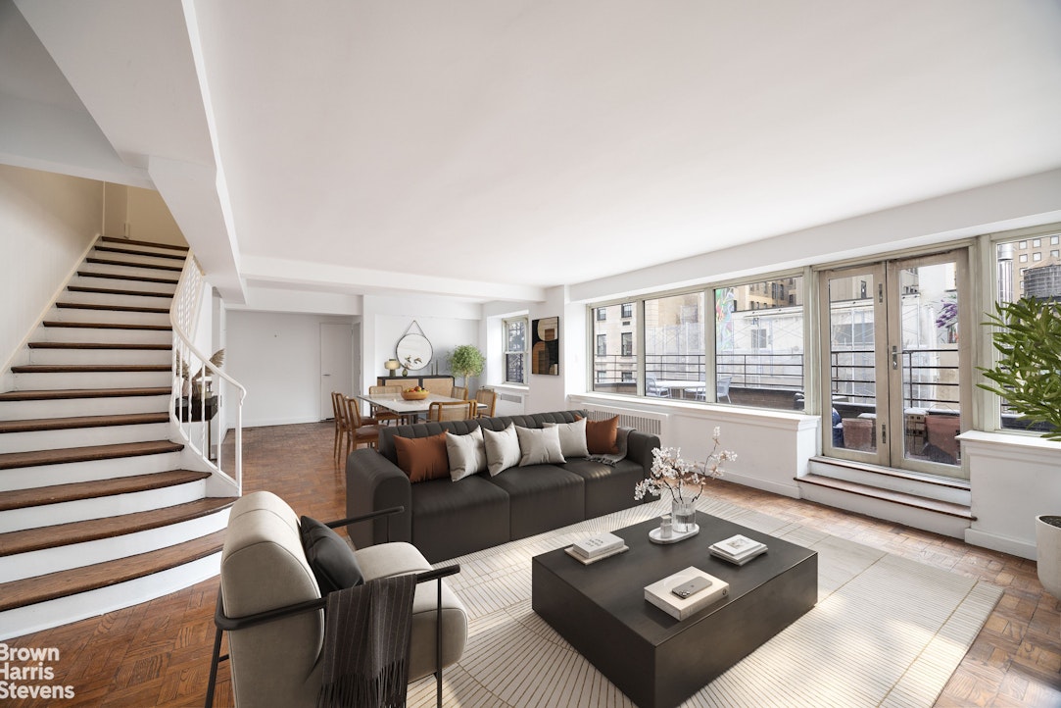

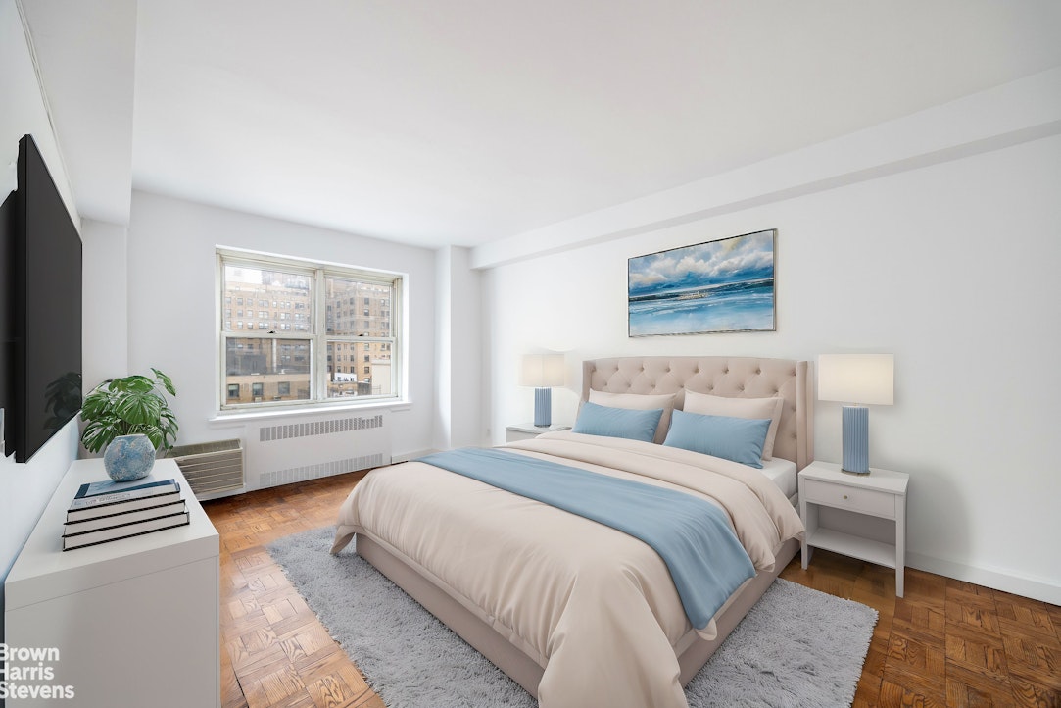
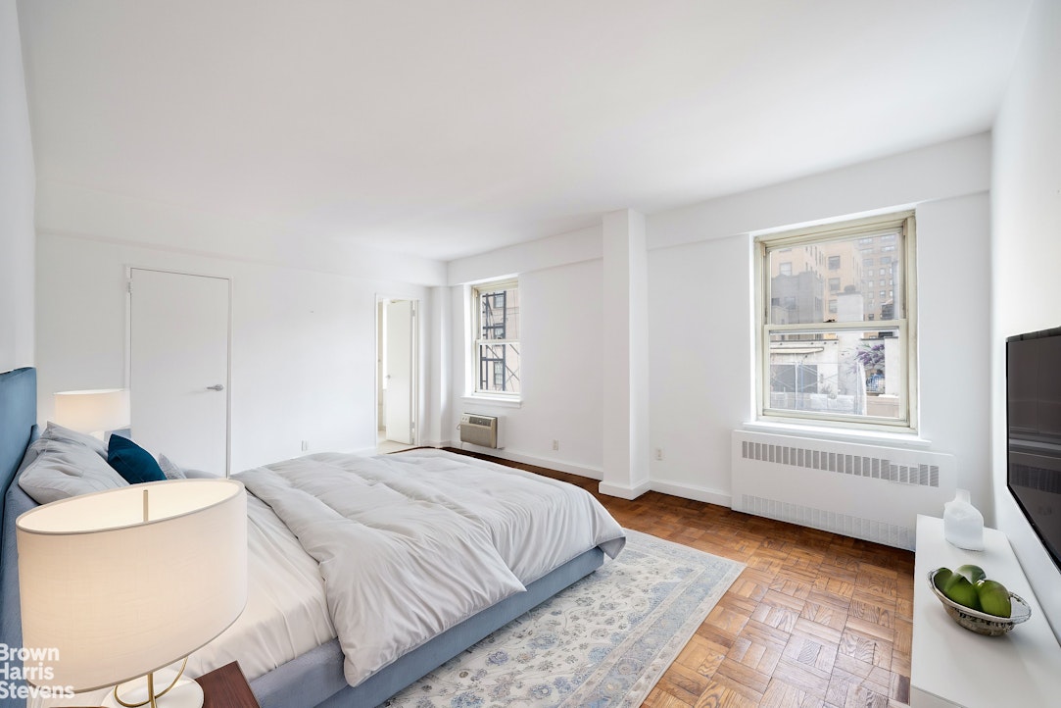
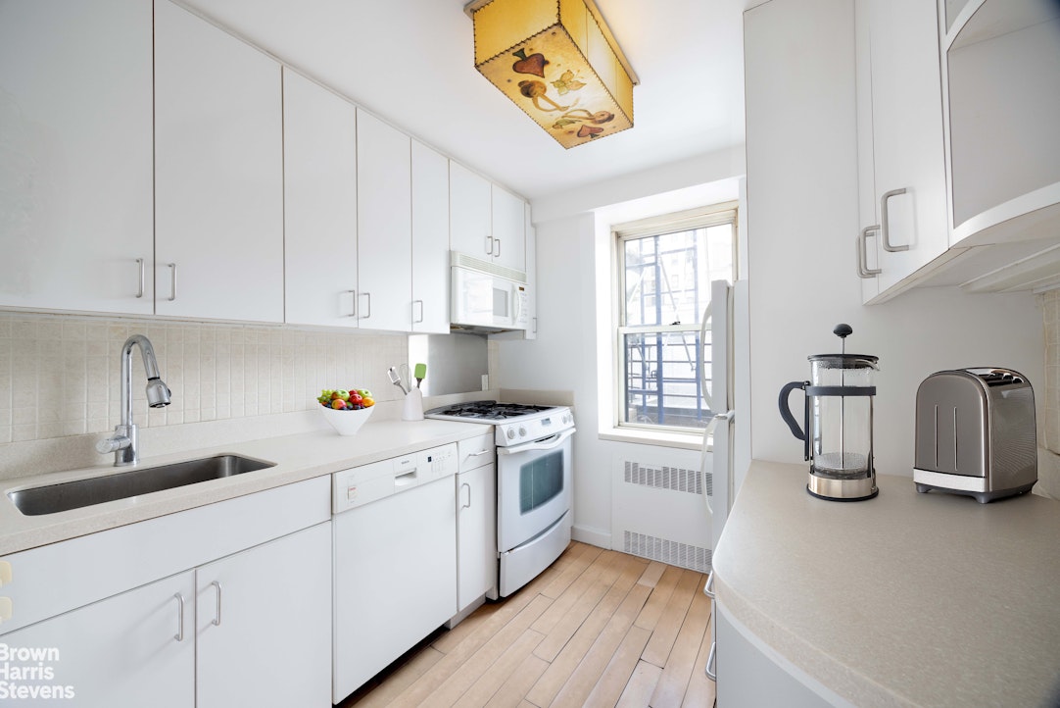
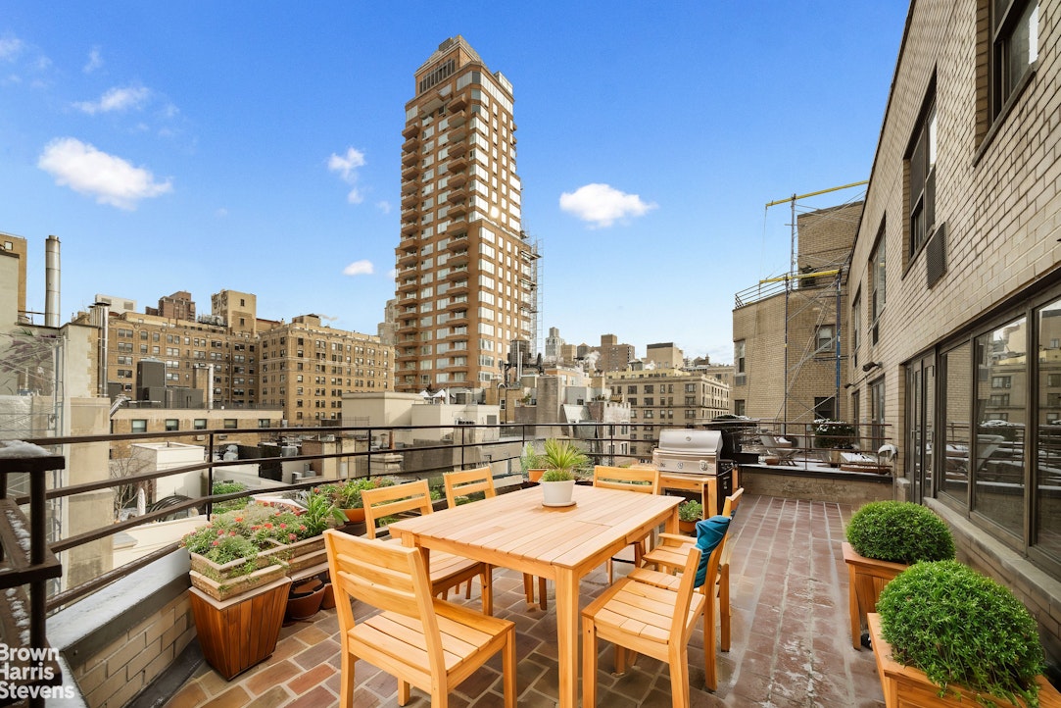
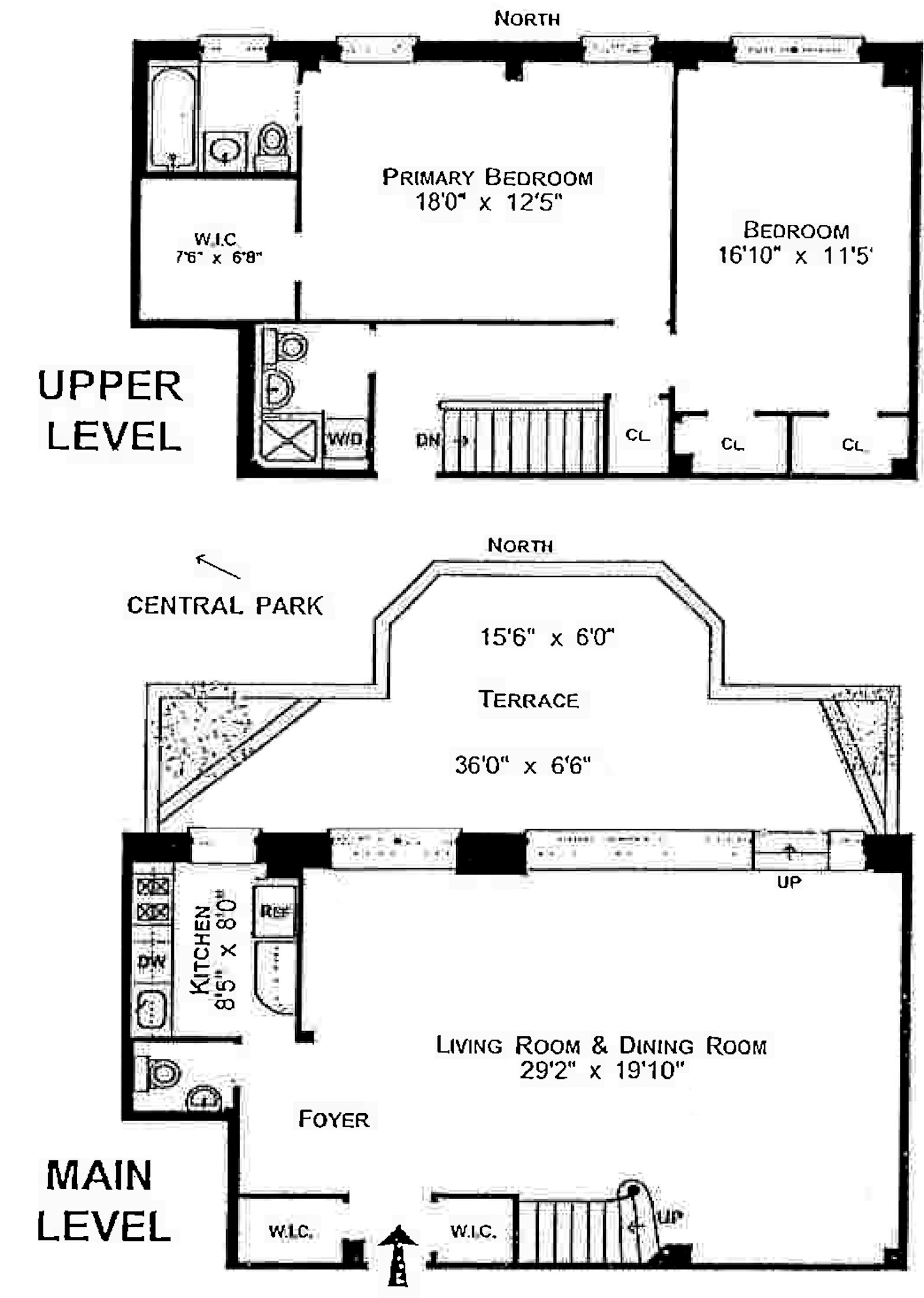




 Fair Housing
Fair Housing